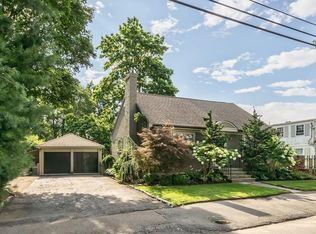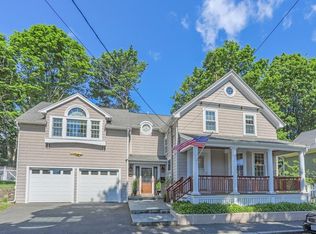Sold for $701,000
$701,000
2 Phillips St, Marblehead, MA 01945
3beds
1,346sqft
Single Family Residence
Built in 1940
5,270 Square Feet Lot
$776,400 Zestimate®
$521/sqft
$3,347 Estimated rent
Home value
$776,400
$738,000 - $823,000
$3,347/mo
Zestimate® history
Loading...
Owner options
Explore your selling options
What's special
2 Phillips Street is located only minutes to Devereux and Goldthwait Beaches, Seaside Park, and downtown Marblehead. The front door, a corner entrance on a lot at the intersection of Phillips and Devereux Street, draws one into the home into the front hall with a slate floor and coat closet. The adjacent living room with a wood burning fireplace and wood floors expands across the front of the home where sunlight streams in through the oversized windows. The dining room with built-in shelves and wood floors then leads into the kitchen. Although many of the cabinets are original to the home, updated appliances and stone countertops were added. There are two bedrooms and a bath with a tub on this floor. A narrow staircase and curved wall leads upstairs to another two bedrooms (or a bedroom and office) and a bath with a shower. The next owners will most likely want to update both baths and make other improvements. But the location and the lot should appeal to a wide variety of buyers.
Zillow last checked: 8 hours ago
Listing updated: May 10, 2023 at 02:56pm
Listed by:
Mary Stewart & Heather Kaznoski 781-820-5676,
Coldwell Banker Realty - Marblehead 781-631-9511
Bought with:
Alison Socha Group
Leading Edge Real Estate
Source: MLS PIN,MLS#: 73093312
Facts & features
Interior
Bedrooms & bathrooms
- Bedrooms: 3
- Bathrooms: 2
- Full bathrooms: 2
Primary bedroom
- Features: Closet, Flooring - Wood
- Level: Second
- Area: 222.17
- Dimensions: 14.33 x 15.5
Bedroom 2
- Features: Closet, Flooring - Wood
- Level: First
- Area: 131.56
- Dimensions: 10.67 x 12.33
Bedroom 3
- Features: Closet, Flooring - Wood
- Level: First
- Area: 127.44
- Dimensions: 10.33 x 12.33
Bedroom 4
- Features: Closet, Flooring - Wood
- Level: Second
- Area: 123.69
- Dimensions: 10.17 x 12.17
Primary bathroom
- Features: No
Bathroom 1
- Features: Bathroom - Tiled With Tub & Shower, Flooring - Vinyl
- Level: First
- Area: 33.03
- Dimensions: 4.83 x 6.83
Bathroom 2
- Features: Bathroom - With Shower Stall
- Level: Second
- Area: 28.42
- Dimensions: 5.17 x 5.5
Dining room
- Features: Closet/Cabinets - Custom Built, Flooring - Wood
- Level: First
- Area: 84.03
- Dimensions: 8.33 x 10.08
Kitchen
- Features: Flooring - Vinyl, Exterior Access
- Level: First
- Area: 90.75
- Dimensions: 9 x 10.08
Living room
- Features: Flooring - Wood
- Level: First
- Area: 206.83
- Dimensions: 11.33 x 18.25
Heating
- Forced Air, Natural Gas
Cooling
- None
Appliances
- Included: Gas Water Heater, Water Heater, Range, Dishwasher, Disposal, Refrigerator, Washer, Dryer
- Laundry: In Basement, Electric Dryer Hookup, Washer Hookup
Features
- Internet Available - Unknown
- Flooring: Wood, Plywood, Vinyl
- Basement: Full,Interior Entry,Bulkhead,Concrete
- Number of fireplaces: 1
- Fireplace features: Living Room
Interior area
- Total structure area: 1,346
- Total interior livable area: 1,346 sqft
Property
Parking
- Total spaces: 3
- Parking features: Detached, Garage Faces Side, Paved Drive, Off Street, Paved
- Garage spaces: 1
- Uncovered spaces: 2
Accessibility
- Accessibility features: No
Features
- Exterior features: Rain Gutters, Professional Landscaping
- Waterfront features: Bay, Harbor, Ocean, Walk to, 3/10 to 1/2 Mile To Beach, Beach Ownership(Public, Association)
Lot
- Size: 5,270 sqft
- Features: Corner Lot
Details
- Parcel number: 2022194
- Zoning: SR
Construction
Type & style
- Home type: SingleFamily
- Architectural style: Cape
- Property subtype: Single Family Residence
Materials
- Frame
- Foundation: Concrete Perimeter
- Roof: Shingle
Condition
- Year built: 1940
Utilities & green energy
- Electric: Circuit Breakers
- Sewer: Public Sewer
- Water: Public
- Utilities for property: for Electric Range, for Electric Dryer, Washer Hookup
Community & neighborhood
Community
- Community features: Public Transportation, Shopping, Tennis Court(s), Park, Walk/Jog Trails, Laundromat, Bike Path, House of Worship, Private School, Public School, University
Location
- Region: Marblehead
Other
Other facts
- Road surface type: Paved
Price history
| Date | Event | Price |
|---|---|---|
| 5/10/2023 | Sold | $701,000+17%$521/sqft |
Source: MLS PIN #73093312 Report a problem | ||
| 4/6/2023 | Contingent | $599,000$445/sqft |
Source: MLS PIN #73093312 Report a problem | ||
| 3/30/2023 | Listed for sale | $599,000$445/sqft |
Source: MLS PIN #73093312 Report a problem | ||
Public tax history
| Year | Property taxes | Tax assessment |
|---|---|---|
| 2025 | $6,194 +5% | $684,400 +4% |
| 2024 | $5,897 -3.1% | $658,100 +8.1% |
| 2023 | $6,087 | $608,700 |
Find assessor info on the county website
Neighborhood: 01945
Nearby schools
GreatSchools rating
- 7/10Village SchoolGrades: 4-6Distance: 0.7 mi
- 9/10Marblehead Veterans Middle SchoolGrades: 7-8Distance: 0.5 mi
- 9/10Marblehead High SchoolGrades: 9-12Distance: 0.1 mi
Schools provided by the listing agent
- Elementary: Public/Private
- Middle: Public/Private
- High: Public
Source: MLS PIN. This data may not be complete. We recommend contacting the local school district to confirm school assignments for this home.
Get a cash offer in 3 minutes
Find out how much your home could sell for in as little as 3 minutes with a no-obligation cash offer.
Estimated market value$776,400
Get a cash offer in 3 minutes
Find out how much your home could sell for in as little as 3 minutes with a no-obligation cash offer.
Estimated market value
$776,400

