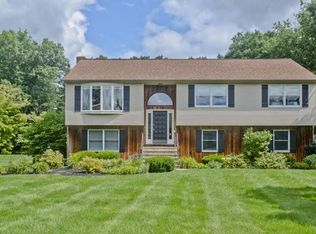Sold for $610,000
$610,000
2 Pine Hill Rd, Easthampton, MA 01027
3beds
1,800sqft
Single Family Residence
Built in 1993
3.55 Acres Lot
$667,100 Zestimate®
$339/sqft
$2,747 Estimated rent
Home value
$667,100
$634,000 - $707,000
$2,747/mo
Zestimate® history
Loading...
Owner options
Explore your selling options
What's special
Located at the end of a cul-de-sac with 3.5 acres sits this meticulously maintained Cape with timeless Post and Beam construction! The open floor plan with central fireplace and sliders out to the rear deck make this home a natural for entertaining or enjoying cozy evenings at home. The kitchen was completely remodeled with granite, SS appliances and gorgeous Dichroic glass tiles. There's a cathedral ceiling family room just off the LR that was originally designed to be a 1st floor MBR suite. With the laundry located on the 1st floor, the possibility for 1 level living is here! A remodeled 1/2 bath and welcoming entry foyer round out this level. Upstairs are 3 good size BRs and another remodeled full bath. On the lower level there's a huge finished room, perfect for a home office, gym, or play room. Outside, relax and entertain with the heated in-ground pool with 2yo liner and rest assured with the whole-house generator! Showings begin right away, Open House Sat 9/9, 1-3
Zillow last checked: 8 hours ago
Listing updated: October 17, 2023 at 02:05pm
Listed by:
Mark Carmien 413-320-1162,
Maple and Main Realty, LLC 413-584-2900
Bought with:
Adrienne Roth
Maple and Main Realty, LLC
Source: MLS PIN,MLS#: 73155000
Facts & features
Interior
Bedrooms & bathrooms
- Bedrooms: 3
- Bathrooms: 2
- Full bathrooms: 1
- 1/2 bathrooms: 1
Primary bedroom
- Features: Ceiling Fan(s), Flooring - Hardwood
- Level: Second
Bedroom 2
- Features: Ceiling Fan(s), Flooring - Hardwood
- Level: Second
Bedroom 3
- Features: Ceiling Fan(s), Flooring - Hardwood
- Level: Second
Bathroom 1
- Features: Bathroom - Half, Flooring - Stone/Ceramic Tile, Countertops - Stone/Granite/Solid
- Level: First
Bathroom 2
- Features: Bathroom - Full, Bathroom - With Tub & Shower, Flooring - Stone/Ceramic Tile
- Level: Second
Dining room
- Features: Flooring - Hardwood, Open Floorplan
- Level: First
Family room
- Features: Cathedral Ceiling(s), Flooring - Hardwood
- Level: First
Kitchen
- Features: Flooring - Stone/Ceramic Tile, Countertops - Stone/Granite/Solid, Breakfast Bar / Nook, Dryer Hookup - Electric, Open Floorplan, Remodeled, Stainless Steel Appliances, Washer Hookup, Gas Stove
- Level: First
Living room
- Features: Flooring - Hardwood, Open Floorplan
- Level: First
Heating
- Baseboard, Oil, Ductless
Cooling
- Ductless
Appliances
- Laundry: Flooring - Stone/Ceramic Tile, First Floor, Electric Dryer Hookup, Washer Hookup
Features
- Play Room, Internet Available - Broadband
- Flooring: Tile, Hardwood, Flooring - Wall to Wall Carpet
- Doors: Insulated Doors
- Windows: Insulated Windows
- Basement: Full,Partially Finished,Interior Entry,Bulkhead,Concrete
- Number of fireplaces: 1
- Fireplace features: Living Room
Interior area
- Total structure area: 1,800
- Total interior livable area: 1,800 sqft
Property
Parking
- Total spaces: 6
- Parking features: Attached, Garage Door Opener, Storage, Paved Drive, Off Street, Paved
- Attached garage spaces: 2
- Uncovered spaces: 4
Features
- Patio & porch: Deck, Patio
- Exterior features: Deck, Patio, Pool - Inground Heated, Rain Gutters, Storage, Sprinkler System, Fruit Trees, Garden
- Has private pool: Yes
- Pool features: Pool - Inground Heated
- Frontage length: 125.00
Lot
- Size: 3.55 Acres
- Features: Wooded, Level
Details
- Parcel number: 3026811
- Zoning: R35
Construction
Type & style
- Home type: SingleFamily
- Architectural style: Cape
- Property subtype: Single Family Residence
Materials
- Post & Beam
- Foundation: Concrete Perimeter
- Roof: Shingle
Condition
- Year built: 1993
Utilities & green energy
- Electric: Circuit Breakers, 200+ Amp Service, Generator Connection
- Sewer: Public Sewer
- Water: Public
- Utilities for property: for Gas Range, for Electric Dryer, Washer Hookup, Icemaker Connection, Generator Connection
Green energy
- Energy efficient items: Thermostat
Community & neighborhood
Location
- Region: Easthampton
Other
Other facts
- Road surface type: Paved
Price history
| Date | Event | Price |
|---|---|---|
| 10/17/2023 | Sold | $610,000+10.9%$339/sqft |
Source: MLS PIN #73155000 Report a problem | ||
| 9/5/2023 | Listed for sale | $550,000+214.5%$306/sqft |
Source: MLS PIN #73155000 Report a problem | ||
| 6/30/1994 | Sold | $174,900$97/sqft |
Source: Public Record Report a problem | ||
Public tax history
| Year | Property taxes | Tax assessment |
|---|---|---|
| 2025 | $7,994 +21% | $584,800 +20.1% |
| 2024 | $6,604 +30.9% | $487,000 +41.4% |
| 2023 | $5,047 -11.4% | $344,500 |
Find assessor info on the county website
Neighborhood: 01027
Nearby schools
GreatSchools rating
- 6/10Easthampton High SchoolGrades: 9-12Distance: 3.2 mi
Schools provided by the listing agent
- Elementary: Mountain View
- Middle: Mountain View
- High: Ehs
Source: MLS PIN. This data may not be complete. We recommend contacting the local school district to confirm school assignments for this home.

Get pre-qualified for a loan
At Zillow Home Loans, we can pre-qualify you in as little as 5 minutes with no impact to your credit score.An equal housing lender. NMLS #10287.
