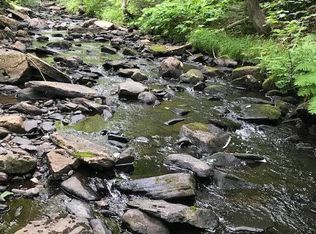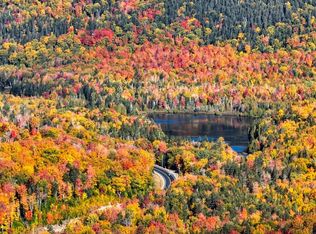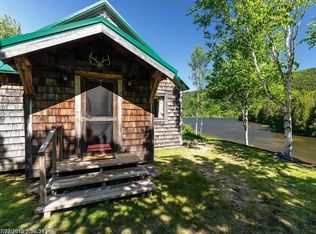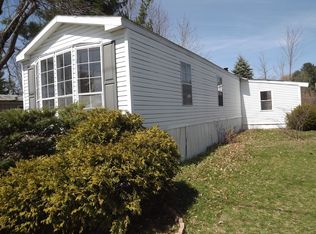Closed
$225,000
2 Pine Road, Sandy River Plt, ME 04970
3beds
--baths
488sqft
Single Family Residence
Built in 1962
2.73 Acres Lot
$265,000 Zestimate®
$461/sqft
$1,487 Estimated rent
Home value
$265,000
$225,000 - $313,000
$1,487/mo
Zestimate® history
Loading...
Owner options
Explore your selling options
What's special
433 Two Pine Road is a quiet oasis along the Sandy River. It is bordered by Appalachian Trail land, which cannot be developed. Truly one of a kind property. it takes your back to the way life should be---simple, secluded, and off grid. There are 4 buildings--- an A-frame, a bunk house, the summer kitchen, and the garden hut which overlooks one of the gardens!! You can enjoy the gardens, the sounds of the Sandy River, or take a swim. . The original A-frame structure, built in 1962, is fully insulated with rigid foam and a newly installed double hung window. The 8x10 Summer Kitchen has a new Unique brand propane 4 burner range and full oven. The main building, a 12 x20 bunkhouse, has full insulation in the ceiling and floor. It has an 11,000 BTU Ashley Direct Vent propane heater. There is a queen- sized sleeping loft in the rear of the building. In the front is a 4x12 single sleeping loft or storage area. The loft has a brand new slider window. There are seven perennial flower and herb gardens, which attract hummingbirds and an occasional moose.!! .. Close to the Appalachian Trail, you can take a hike to the top of Saddleback. Live inside and outside, during 3 seasons, stay warm in the fall and early spring. Also included are hand tools, a Weedwacker, the propane kitchen stove, a propane direct vent heater and 2 new windows. There is even a privy !!!
Take advantage of all that the Rangeley area has to offer-- hiking, Saddleback downhill and cross country skiing, 5 large lakes with public access, snowmobiling, riding your ATV and much more!!
Zillow last checked: 8 hours ago
Listing updated: January 14, 2025 at 07:05pm
Listed by:
Noyes Real Estate Agency
Bought with:
Maine Real Estate Co
Source: Maine Listings,MLS#: 1567016
Facts & features
Interior
Bedrooms & bathrooms
- Bedrooms: 3
Bedroom 1
- Level: First
Bedroom 2
- Level: First
Kitchen
- Level: First
Living room
- Level: First
Heating
- Direct Vent Furnace, Stove
Cooling
- None
Appliances
- Included: Gas Range, Refrigerator
Features
- 1st Floor Bedroom, One-Floor Living
- Flooring: Wood
- Basement: None
- Has fireplace: No
- Furnished: Yes
Interior area
- Total structure area: 488
- Total interior livable area: 488 sqft
- Finished area above ground: 488
- Finished area below ground: 0
Property
Parking
- Parking features: Common, Reclaimed, 1 - 4 Spaces, On Site, Off Street
Features
- Patio & porch: Deck, Porch
- Has view: Yes
- View description: Trees/Woods
- Body of water: Sandy River
- Frontage length: Waterfrontage: 470,Waterfrontage Owned: 470
Lot
- Size: 2.73 Acres
- Features: Abuts Conservation, Near Golf Course, Near Public Beach, Rural, Ski Resort, Level, Open Lot, Right of Way, Landscaped, Wooded
Details
- Additional structures: Outhouse/Privy
- Zoning: SL2, Shoreland- 75
- Other equipment: Other
Construction
Type & style
- Home type: SingleFamily
- Architectural style: A-Frame,Camp
- Property subtype: Single Family Residence
Materials
- Wood Frame, Wood Siding
- Foundation: Stone, Pillar/Post/Pier
- Roof: Metal,Pitched,Shingle
Condition
- Year built: 1962
Utilities & green energy
- Electric: No Electric, Off Grid
- Sewer: Other, Private Sewer, Septic Design Available, Septic Needed
- Water: Lake Drawn, Well Needed on Site
Green energy
- Water conservation: Rain Water Catchment
Community & neighborhood
Location
- Region: Sandy River Plt
Other
Other facts
- Road surface type: Gravel, Dirt
Price history
| Date | Event | Price |
|---|---|---|
| 10/6/2023 | Sold | $225,000-2.2%$461/sqft |
Source: | ||
| 9/6/2023 | Pending sale | $230,000$471/sqft |
Source: | ||
| 7/29/2023 | Listed for sale | $230,000+84%$471/sqft |
Source: | ||
| 1/10/2022 | Listing removed | -- |
Source: | ||
| 1/10/2022 | Pending sale | $125,000$256/sqft |
Source: | ||
Public tax history
Tax history is unavailable.
Neighborhood: 04970
Nearby schools
GreatSchools rating
- 4/10Rangeley Lakes Regional SchoolGrades: PK-12Distance: 8 mi
Get pre-qualified for a loan
At Zillow Home Loans, we can pre-qualify you in as little as 5 minutes with no impact to your credit score.An equal housing lender. NMLS #10287.



