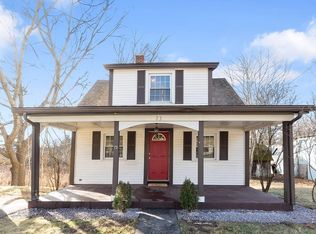Sold for $301,000 on 10/02/25
$301,000
2 Pond Rd, Baldwinville, MA 01436
2beds
816sqft
Single Family Residence
Built in 1927
0.6 Acres Lot
$304,700 Zestimate®
$369/sqft
$1,993 Estimated rent
Home value
$304,700
$280,000 - $332,000
$1,993/mo
Zestimate® history
Loading...
Owner options
Explore your selling options
What's special
Set back from the road for added privacy yet just minutes from Baldwinville’s center, Gardner, and Route 2, this adorable 2-bedroom home offers the ideal mix of peace and convenience. Enjoy your morning coffee or evening gatherings on the oversized deck, perfect for relaxing or entertaining. Inside, an open-concept layout with hardwood floors connects the kitchen, dining, and living areas for a bright, inviting feel. The primary bedroom features a generous closet, while the second bedroom spans from front to back, offering flexible use. A bonus room off the kitchen is ideal for a home office, hobby space, or cozy reading nook. Recent updates include a beautifully renovated bathroom and freshly painted deck. Outdoor enthusiasts will appreciate the proximity to Otter River State Forest and Lake Dennison for hiking, kayaking, and more. A great fit for first-time buyers, downsizers, or anyone seeking a condo alternative.
Zillow last checked: 8 hours ago
Listing updated: October 07, 2025 at 07:58am
Listed by:
Quinn O'Connell 978-855-5517,
Keller Williams Realty North Central 978-840-9000
Bought with:
Haschig Homes Group
William Raveis R.E. & Home Services
Source: MLS PIN,MLS#: 73416142
Facts & features
Interior
Bedrooms & bathrooms
- Bedrooms: 2
- Bathrooms: 1
- Full bathrooms: 1
Primary bedroom
- Features: Closet, Flooring - Hardwood
- Level: First
Bedroom 2
- Features: Flooring - Hardwood
- Level: First
Bathroom 1
- Features: Bathroom - Full, Bathroom - With Tub & Shower, Flooring - Stone/Ceramic Tile
- Level: First
Kitchen
- Features: Flooring - Wood, Dining Area, Pantry, Deck - Exterior, Exterior Access, Open Floorplan
- Level: First
Living room
- Features: Flooring - Hardwood, Cable Hookup, Open Floorplan
- Level: First
Heating
- Forced Air, Oil
Cooling
- Window Unit(s)
Appliances
- Laundry: In Basement
Features
- Bonus Room, Mud Room
- Flooring: Hardwood, Laminate, Flooring - Hardwood
- Basement: Full,Concrete
- Has fireplace: No
Interior area
- Total structure area: 816
- Total interior livable area: 816 sqft
- Finished area above ground: 816
Property
Parking
- Total spaces: 7
- Parking features: Carport, Paved Drive, Off Street, Paved
- Garage spaces: 1
- Has carport: Yes
- Uncovered spaces: 6
Features
- Patio & porch: Deck
- Exterior features: Deck
Lot
- Size: 0.60 Acres
Details
- Parcel number: M:0606 B:00023 L:00000,3988050
- Zoning: R
Construction
Type & style
- Home type: SingleFamily
- Architectural style: Ranch
- Property subtype: Single Family Residence
Materials
- Foundation: Concrete Perimeter
- Roof: Shingle
Condition
- Year built: 1927
Utilities & green energy
- Sewer: Public Sewer
- Water: Public
Community & neighborhood
Community
- Community features: Shopping, Park, Walk/Jog Trails, Bike Path, Highway Access, Public School
Location
- Region: Baldwinville
Price history
| Date | Event | Price |
|---|---|---|
| 10/2/2025 | Sold | $301,000+0.7%$369/sqft |
Source: MLS PIN #73416142 Report a problem | ||
| 8/14/2025 | Contingent | $298,888$366/sqft |
Source: MLS PIN #73416142 Report a problem | ||
| 8/11/2025 | Listed for sale | $298,888+62.4%$366/sqft |
Source: MLS PIN #73416142 Report a problem | ||
| 9/1/2020 | Sold | $184,000+176.7%$225/sqft |
Source: Public Record Report a problem | ||
| 1/23/1996 | Sold | $66,500$81/sqft |
Source: Public Record Report a problem | ||
Public tax history
| Year | Property taxes | Tax assessment |
|---|---|---|
| 2025 | $2,802 +3.9% | $231,200 +8% |
| 2024 | $2,696 +4.8% | $214,000 +7.5% |
| 2023 | $2,572 -2.5% | $199,100 +15.1% |
Find assessor info on the county website
Neighborhood: Baldwinville
Nearby schools
GreatSchools rating
- 2/10Templeton CenterGrades: PK-4Distance: 0.1 mi
- 4/10Narragansett Regional High SchoolGrades: 8-12Distance: 1.3 mi

Get pre-qualified for a loan
At Zillow Home Loans, we can pre-qualify you in as little as 5 minutes with no impact to your credit score.An equal housing lender. NMLS #10287.
Sell for more on Zillow
Get a free Zillow Showcase℠ listing and you could sell for .
$304,700
2% more+ $6,094
With Zillow Showcase(estimated)
$310,794