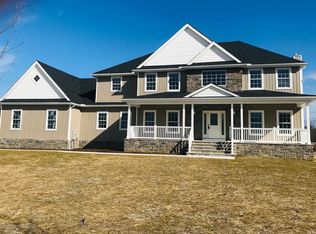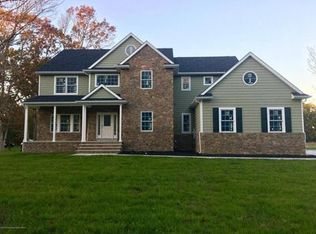Welcome to Pheasant Chase in Howell. This newly constructed custom colonial home sits on a 1.10 acre cul-de-sac lot. This home features 9' ceilings on first floor, Family room with Vaulted ceiling, Gas fireplace, Hard wood floors. Custom Kitchen with 42'' Cabinets, Granite counter tops,Center island, Whirlpool Stainless steel Appliance package, Marble back splash. Master bedroom with Tray ceiling, His and Hers walk in closets Attached ensuite Double sinks, Whirlpool Tub,Separate shower stall.
This property is off market, which means it's not currently listed for sale or rent on Zillow. This may be different from what's available on other websites or public sources.

