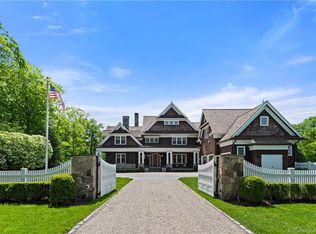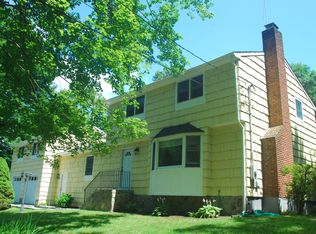This enclave of custom, multi-million dollar homes in south Ridgefield is second-to-none in privacy, setting and quality. Exceptional Steve Letcher-built transitional designed Colonial - 9ft ceilings throughout, dark hardwood floors, incredible millwork & unique touches. Formal Living & Dining, chef's Kitchen w/SubZero refrigerator, Wolf range, Asko dishwasher & even a Miele built-in coffee bar. Honed black granite counters join a Carrera marble oversized island complete with a breakfast bar, marble backsplash and ample white cabinetry, completing the clean, designer look. The Breakfast Rm overlooks the yard through a wall of divide light windows & 3 sets of French doors bring the outside in to the spacious Family Rm. Summer entertaining has never been so easy, and winter time coziness can be found via the fieldstone, wood burning fireplace. Working from home is easy in the privately tucked away Office. Upstairs, the Master Suite is absolutely gorgeous w/a 2 dressing rooms & a marble master bath. 4 add'l BRs enjoy high ceilings & perfect proportions w/fabulous en-suite or Jack & Jill baths. Laundry is also on this level. The 3rd floor is ideal for a spacious at home office or an Au pair suite offering 3 well-sized rooms. The lower level incl a huge playroom, media room & gym. Outdoors, the private, level yard offers plenty of places to play & has a designated pool site. Only 5 mins to the center of the Village. This is a fabulous commute location to NYC and Down County CT/NY
This property is off market, which means it's not currently listed for sale or rent on Zillow. This may be different from what's available on other websites or public sources.

