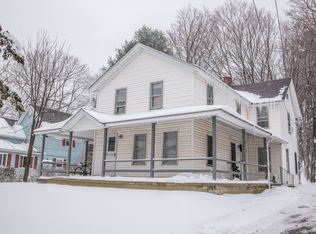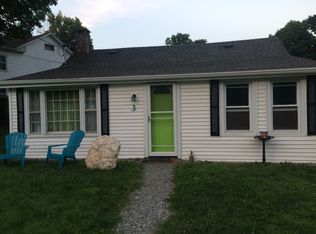Sold for $540,000
$540,000
2 Putnam Park Road, Bethel, CT 06801
3beds
1,668sqft
Single Family Residence
Built in 1985
0.33 Acres Lot
$554,500 Zestimate®
$324/sqft
$3,346 Estimated rent
Home value
$554,500
$527,000 - $582,000
$3,346/mo
Zestimate® history
Loading...
Owner options
Explore your selling options
What's special
Welcome home to this stylish 3/4BR Cape that perfectly blends classic character with modern convenience. Lovely open floor plan designed for both daily living and entertaining. The thoughtfully updated kitchen flows seamlessly into the dining room, creating an ideal space for memorable meals with family and friends. The main level features hardwood floors throughout and includes a versatile first-floor bedroom currently serving as an office. This adaptable space easily converts to accommodate guests or growing family needs, with a full bathroom and convenient laundry area just steps away. Upstairs you'll find the primary bedroom with updated full bathroom. (Wall can be easily taken down between primary and 2nd BR to create a large Primary Suite.) 2 additional bedrooms complete the upper level, in addition to clever storage solutions tucked into the eaves. The recently paved driveway leads to an attached two-car garage, making grocery runs and daily life effortlessly convenient. City water, sewer and natural gas. Full basement offers abundant storage and exciting potential for future expansion. Outside, relax in your private, fenced backyard complete with patio, the perfect setting for morning coffee, evening unwinding, or summer barbeques with friends. Enjoy the best of small-town living with downtown's trending restaurants and shopping. Convenient location for a down county commute. Also, just 15 minutes from the NY line
Zillow last checked: 8 hours ago
Listing updated: August 22, 2025 at 07:50am
Listed by:
Kim Gifford 203-770-6038,
Coldwell Banker Realty 203-790-9500
Bought with:
Byron Campos, RES.0825488
eXp Realty
Eric Christmas
eXp Realty
Source: Smart MLS,MLS#: 24106589
Facts & features
Interior
Bedrooms & bathrooms
- Bedrooms: 3
- Bathrooms: 2
- Full bathrooms: 2
Primary bedroom
- Features: Laminate Floor
- Level: Upper
- Area: 273 Square Feet
- Dimensions: 21 x 13
Bedroom
- Features: Ceiling Fan(s), Hardwood Floor
- Level: Main
- Area: 140 Square Feet
- Dimensions: 14 x 10
Bedroom
- Features: Laminate Floor
- Level: Upper
- Area: 204 Square Feet
- Dimensions: 17 x 12
Bathroom
- Features: Laundry Hookup
- Level: Main
Dining room
- Features: Hardwood Floor
- Level: Main
- Area: 168 Square Feet
- Dimensions: 12 x 14
Kitchen
- Features: Breakfast Bar, Kitchen Island, Hardwood Floor
- Level: Main
- Area: 210 Square Feet
- Dimensions: 14 x 15
Living room
- Features: Hardwood Floor
- Level: Main
- Area: 252 Square Feet
- Dimensions: 14 x 18
Heating
- Gas on Gas
Cooling
- Ceiling Fan(s), Central Air, Ductless
Appliances
- Included: Gas Range, Refrigerator, Dishwasher, Washer, Dryer, Gas Water Heater, Water Heater
Features
- Basement: Full,Unfinished,Sump Pump,Storage Space,Interior Entry,Concrete
- Attic: Access Via Hatch
- Has fireplace: No
Interior area
- Total structure area: 1,668
- Total interior livable area: 1,668 sqft
- Finished area above ground: 1,668
Property
Parking
- Total spaces: 4
- Parking features: Attached, Paved, Driveway, Private
- Attached garage spaces: 2
- Has uncovered spaces: Yes
Features
- Patio & porch: Patio
- Exterior features: Rain Gutters, Lighting
- Fencing: Full
Lot
- Size: 0.33 Acres
- Features: Few Trees, Level
Details
- Additional structures: Shed(s)
- Parcel number: 2712
- Zoning: R-10
Construction
Type & style
- Home type: SingleFamily
- Architectural style: Cape Cod
- Property subtype: Single Family Residence
Materials
- Vinyl Siding
- Foundation: Concrete Perimeter
- Roof: Asphalt
Condition
- New construction: No
- Year built: 1985
Utilities & green energy
- Sewer: Public Sewer
- Water: Public
- Utilities for property: Cable Available
Community & neighborhood
Community
- Community features: Basketball Court, Golf, Health Club, Library, Medical Facilities, Park, Playground, Tennis Court(s)
Location
- Region: Bethel
Price history
| Date | Event | Price |
|---|---|---|
| 10/13/2025 | Listing removed | $4,100$2/sqft |
Source: Zillow Rentals Report a problem | ||
| 9/24/2025 | Listed for rent | $4,100$2/sqft |
Source: Zillow Rentals Report a problem | ||
| 8/22/2025 | Sold | $540,000+0.2%$324/sqft |
Source: | ||
| 7/8/2025 | Pending sale | $539,000$323/sqft |
Source: | ||
| 6/26/2025 | Listed for sale | $539,000+89.2%$323/sqft |
Source: | ||
Public tax history
| Year | Property taxes | Tax assessment |
|---|---|---|
| 2025 | $8,059 +2.7% | $265,020 -1.5% |
| 2024 | $7,845 +4.1% | $268,940 +1.5% |
| 2023 | $7,535 +19.4% | $265,020 +45.2% |
Find assessor info on the county website
Neighborhood: 06801
Nearby schools
GreatSchools rating
- NAAnna H. Rockwell SchoolGrades: K-2Distance: 0.5 mi
- 8/10Bethel Middle SchoolGrades: 6-8Distance: 0.4 mi
- 8/10Bethel High SchoolGrades: 9-12Distance: 0.2 mi
Schools provided by the listing agent
- Middle: Bethel,R.M.T. Johnson
- High: Bethel
Source: Smart MLS. This data may not be complete. We recommend contacting the local school district to confirm school assignments for this home.
Get pre-qualified for a loan
At Zillow Home Loans, we can pre-qualify you in as little as 5 minutes with no impact to your credit score.An equal housing lender. NMLS #10287.
Sell for more on Zillow
Get a Zillow Showcase℠ listing at no additional cost and you could sell for .
$554,500
2% more+$11,090
With Zillow Showcase(estimated)$565,590

