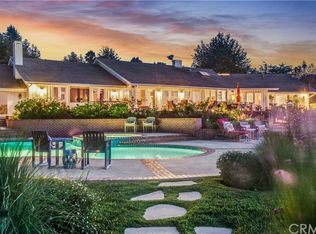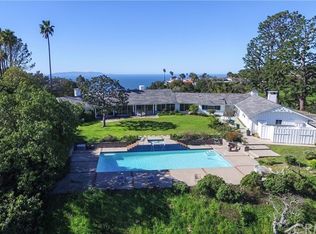Sold for $6,800,000
Listing Provided by:
Suzanne Dyer DRE #01054310 310-528-7480,
Strand Hill Properties
Bought with: Strand Hill Properties
$6,800,000
2 Quail Ridge Rd N, Rolling Hills, CA 90274
5beds
5,695sqft
Single Family Residence
Built in 1985
2.51 Acres Lot
$6,716,700 Zestimate®
$1,194/sqft
$25,927 Estimated rent
Home value
$6,716,700
$6.05M - $7.46M
$25,927/mo
Zestimate® history
Loading...
Owner options
Explore your selling options
What's special
Nestled within the prestigious 24-hour guard-gated community of Rolling Hills, this elegant estate beckons with its timeless charm and unparalleled amenities. A grand entrance down a secluded private driveway leads to a meticulously maintained and upgraded one-level ranch residence, epitomizing luxury living. Situated ideally off Crest Road on a serene cul-de-sac, this tranquil abode offers a sanctuary away from the hustle and bustle, showcasing panoramic views that capture the essence of Rolling Hills living. The outdoor oasis boasts a beautiful pool and spa, complemented by a spacious pool deck, perfect for entertaining amidst the backdrop of breathtaking vistas. A private tennis court, versatile enough to double as a pickleball court, adds to the allure of outdoor recreation. Inside, vaulted ceilings and walls of glass frame the expansive grounds, infusing the home with an abundance of natural light and a sense of openness. The interior features generously sized living and formal dining rooms, along with a large family room conveniently located off the kitchen. The well-appointed kitchen boasts a wet bar and breakfast nook, offering a perfect setting for casual dining. The primary suite is a haven of luxury, featuring picturesque views, a cozy fireplace, a walk-in closet, and an impressive en suite bathroom. Additionally, the residence includes five bedrooms and an office/study adjacent to the primary suite, providing ample space for relaxation and productivity.
Throughout the years, the current homeowner has meticulously upgraded the property, ensuring both functionality and aesthetic appeal. During their ownership they resurfaced pool, installed newer septic system, and renovated the kitchen and master bedroom suite, every detail reflects a commitment to excellence. Ongoing maintenance and upgrades, included driveway resurfacing, exterior painting, landscaping, and system upgrades, further enhance the allure of this exceptional estate. With its unmatched blend of elegance, tranquility, and modern convenience, this residence epitomizes luxurious Rolling Hills living.
Zillow last checked: 8 hours ago
Listing updated: July 29, 2024 at 11:36am
Listing Provided by:
Suzanne Dyer DRE #01054310 310-528-7480,
Strand Hill Properties
Bought with:
Suzanne Dyer, DRE #01054310
Strand Hill Properties
Source: CRMLS,MLS#: PV24085721 Originating MLS: California Regional MLS
Originating MLS: California Regional MLS
Facts & features
Interior
Bedrooms & bathrooms
- Bedrooms: 5
- Bathrooms: 6
- Full bathrooms: 6
- Main level bathrooms: 6
- Main level bedrooms: 5
Primary bedroom
- Features: Main Level Primary
Bedroom
- Features: All Bedrooms Down
Bedroom
- Features: Bedroom on Main Level
Bathroom
- Features: Bathtub, Dual Sinks
Kitchen
- Features: Granite Counters, Kitchen Island, Kitchen/Family Room Combo
Other
- Features: Walk-In Closet(s)
Heating
- Central
Cooling
- Central Air
Appliances
- Included: 6 Burner Stove, Double Oven, Dishwasher, Disposal, Gas Oven, Microwave, Refrigerator
- Laundry: Laundry Room
Features
- Breakfast Area, Separate/Formal Dining Room, Open Floorplan, Recessed Lighting, All Bedrooms Down, Bedroom on Main Level, Main Level Primary, Walk-In Closet(s)
- Flooring: Carpet, Wood
- Has fireplace: Yes
- Fireplace features: Family Room, Living Room, Primary Bedroom
- Common walls with other units/homes: No Common Walls
Interior area
- Total interior livable area: 5,695 sqft
Property
Parking
- Total spaces: 3
- Parking features: Direct Access, Driveway, Garage
- Attached garage spaces: 3
Features
- Levels: One
- Stories: 1
- Entry location: 1
- Patio & porch: Patio
- Has private pool: Yes
- Pool features: Heated, In Ground, Private
- Has spa: Yes
- Spa features: Private
- Has view: Yes
- View description: City Lights, Coastline, Ocean, Panoramic
- Has water view: Yes
- Water view: Coastline,Ocean
Lot
- Size: 2.51 Acres
- Features: Back Yard, Cul-De-Sac, Front Yard, Lawn, Lot Over 40000 Sqft, Landscaped, Secluded, Sprinkler System, Yard
Details
- Parcel number: 7569009011
- Zoning: RHRAS2*
- Special conditions: Standard
- Horse amenities: Riding Trail
Construction
Type & style
- Home type: SingleFamily
- Architectural style: Ranch
- Property subtype: Single Family Residence
Condition
- New construction: No
- Year built: 1985
Utilities & green energy
- Sewer: Septic Tank
- Water: Public
Community & neighborhood
Security
- Security features: Gated with Guard, Gated Community, Gated with Attendant, 24 Hour Security
Community
- Community features: Hiking, Horse Trails, Gated
Location
- Region: Rolling Hills
HOA & financial
HOA
- Has HOA: Yes
- HOA fee: $6,985 semi-annually
- Amenities included: Horse Trails, Pickleball, Guard, Security
- Association name: RHCA
- Association phone: 310-377-1521
Other
Other facts
- Listing terms: Cash,Cash to New Loan
Price history
| Date | Event | Price |
|---|---|---|
| 7/29/2024 | Sold | $6,800,000-2.6%$1,194/sqft |
Source: | ||
| 6/13/2024 | Pending sale | $6,985,000$1,227/sqft |
Source: | ||
| 4/30/2024 | Listed for sale | $6,985,000+203.7%$1,227/sqft |
Source: | ||
| 4/12/1995 | Sold | $2,300,000$404/sqft |
Source: Public Record Report a problem | ||
Public tax history
| Year | Property taxes | Tax assessment |
|---|---|---|
| 2025 | $72,392 +141.2% | $6,280,486 +154.8% |
| 2024 | $30,015 +1.5% | $2,464,996 +2% |
| 2023 | $29,582 +6.4% | $2,416,664 +2% |
Find assessor info on the county website
Neighborhood: 90274
Nearby schools
GreatSchools rating
- 8/10Dapplegray Elementary SchoolGrades: K-5Distance: 1.5 mi
- 8/10Miraleste Intermediate SchoolGrades: 6-8Distance: 1.5 mi
- 10/10Palos Verdes Peninsula High SchoolGrades: 9-12Distance: 1.8 mi
Get a cash offer in 3 minutes
Find out how much your home could sell for in as little as 3 minutes with a no-obligation cash offer.
Estimated market value$6,716,700
Get a cash offer in 3 minutes
Find out how much your home could sell for in as little as 3 minutes with a no-obligation cash offer.
Estimated market value
$6,716,700

