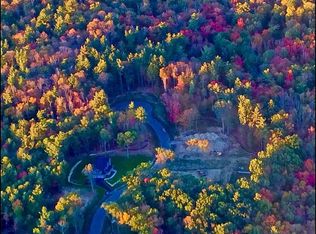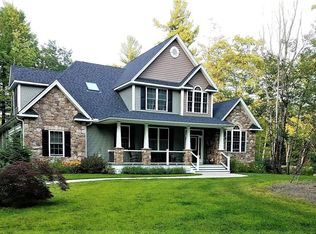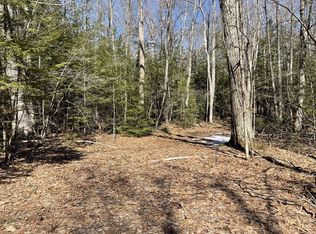Luxurious home in exclusive Southampton neighborhood set in beautiful, quiet, wooded surroundings. Elegant new construction boasts awesome curb appeal w/lavish design & outstanding craftsmanship. Stamped concrete walkway leads to stone arch entry. Sensational open concept interior features custom inlaid walnut and oak flooring, stunning floor to ceiling columns, 13' ceilings in Great Room w/gas fp/built-in cabinetry, exquisite chef's kitchen with three ovens, pot filler faucet and dining area with sliders to huge composite deck. This distinguished home includes impressive first floor master suite plus two add'l bedrooms flanking the downstairs family room. Includes a 3 car garage, 1st fl laundry with pantry, gorgeous wet bar off back patio with copper sink, fridge, wine area, d/w for entertaining or second kitchen for in-law suite. Easy and convenient location and commute to area amenities, hospitals, and highways (Mass Pike, I-91). Use 98 Crooked Ledge in GPS.
This property is off market, which means it's not currently listed for sale or rent on Zillow. This may be different from what's available on other websites or public sources.


