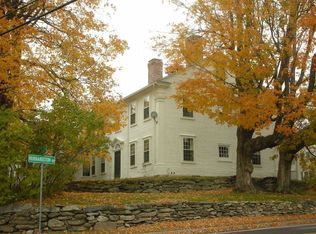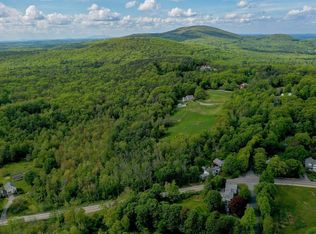Sold for $700,000
$700,000
2 Radford Rd, Princeton, MA 01541
3beds
2,438sqft
Single Family Residence
Built in 1830
1.4 Acres Lot
$706,900 Zestimate®
$287/sqft
$4,421 Estimated rent
Home value
$706,900
$650,000 - $763,000
$4,421/mo
Zestimate® history
Loading...
Owner options
Explore your selling options
What's special
Stunning Greek Revival in Princeton's West Village. A pleasure to list a home with so many upgrades & beautiful original features. Starting 12 years ago the home was completely remodeled...at that time ALL NEW: kitchen w/ 6 burner gas stove & Sub-Z, 4 new baths, roof, windows, electrical, plumbing, septic system, heating system, hot water heater, & siding were done. Consider it a young home with exquisite antique bones. Next the current owners kept going with upgrades to impress and create comfort. A GORGEOUS SPA-LIKE MAIN BATH was created with walk-in tiled shower for 2, Carrera marble tile floor, claw foot tub & spacious dual vanity. Also added AC THROUGHOUT ENTIRE HOME (5 mini-splits) NEW FRONT PORCH & enlarged shed. Add the original Pratt's Cottage JAW DROPPING SPRIAL STAIRCASE, 1.4 acres in-town, private back deck & lawn area, chef's kitchen & the town of Princeton, this charming home is A MUST SEE. Showings start at Open House, Sat 8/2 12-2. See MLS attachments for more details
Zillow last checked: 8 hours ago
Listing updated: December 29, 2025 at 05:11am
Listed by:
Janet Schoeny 978-808-2429,
RE/MAX Vision 508-842-3000
Bought with:
Thomas Blake
RE/MAX Liberty
Source: MLS PIN,MLS#: 73411320
Facts & features
Interior
Bedrooms & bathrooms
- Bedrooms: 3
- Bathrooms: 4
- Full bathrooms: 2
- 1/2 bathrooms: 2
Primary bedroom
- Features: Bathroom - Full, Walk-In Closet(s), Flooring - Wood
- Level: Second
- Area: 210
- Dimensions: 15 x 14
Bedroom 2
- Features: Flooring - Wood
- Level: Second
- Area: 165
- Dimensions: 15 x 11
Bedroom 3
- Features: Closet, Flooring - Wood
- Level: Second
- Area: 154
- Dimensions: 14 x 11
Primary bathroom
- Features: Yes
Bathroom 1
- Features: Bathroom - Full, Bathroom - Double Vanity/Sink, Bathroom - Tiled With Shower Stall, Bathroom - With Tub, Closet/Cabinets - Custom Built, Recessed Lighting, Remodeled, Lighting - Sconce
- Level: Second
- Area: 168
- Dimensions: 14 x 12
Bathroom 2
- Features: Bathroom - Full, Bathroom - Tiled With Tub & Shower, Flooring - Stone/Ceramic Tile, Remodeled, Lighting - Sconce
- Level: Second
- Area: 112
- Dimensions: 14 x 8
Bathroom 3
- Features: Bathroom - Half, Flooring - Stone/Ceramic Tile, Remodeled
- Level: First
- Area: 40
- Dimensions: 10 x 4
Dining room
- Features: Flooring - Wood, Exterior Access, Pocket Door
- Level: First
- Area: 315
- Dimensions: 21 x 15
Family room
- Features: Wood / Coal / Pellet Stove, Flooring - Hardwood, Recessed Lighting
- Level: First
- Area: 270
- Dimensions: 18 x 15
Kitchen
- Features: Flooring - Wood, Window(s) - Bay/Bow/Box, Pantry, Countertops - Stone/Granite/Solid, Kitchen Island, Breakfast Bar / Nook, Cabinets - Upgraded, Exterior Access, Open Floorplan, Recessed Lighting, Remodeled, Stainless Steel Appliances, Lighting - Pendant
- Level: First
- Area: 154
- Dimensions: 14 x 11
Living room
- Features: Closet/Cabinets - Custom Built, Flooring - Hardwood, Pocket Door
- Level: First
- Area: 210
- Dimensions: 15 x 14
Heating
- Baseboard, Oil, Ductless
Cooling
- Ductless
Appliances
- Included: Water Heater, Oven, Range, Refrigerator, Washer, Dryer, Water Treatment
- Laundry: Flooring - Stone/Ceramic Tile, Second Floor, Electric Dryer Hookup, Washer Hookup
Features
- Bathroom - Half, Closet, Bathroom, Sun Room, Internet Available - Broadband
- Flooring: Tile, Hardwood, Stone / Slate, Flooring - Marble, Flooring - Vinyl
- Windows: Insulated Windows
- Basement: Full,Interior Entry,Garage Access,Concrete
- Number of fireplaces: 2
- Fireplace features: Living Room
Interior area
- Total structure area: 2,438
- Total interior livable area: 2,438 sqft
- Finished area above ground: 2,438
- Finished area below ground: 0
Property
Parking
- Total spaces: 6
- Parking features: Under, Off Street, Paved
- Attached garage spaces: 1
- Uncovered spaces: 5
Features
- Patio & porch: Porch, Porch - Enclosed, Deck
- Exterior features: Porch, Porch - Enclosed, Deck, Storage, Garden, Stone Wall
Lot
- Size: 1.40 Acres
- Features: Corner Lot, Cleared, Gentle Sloping, Level
Details
- Parcel number: M:012A B:0044 L:00000,3527115
- Zoning: RA
Construction
Type & style
- Home type: SingleFamily
- Architectural style: Greek Revival
- Property subtype: Single Family Residence
Materials
- Frame
- Foundation: Stone, Brick/Mortar
- Roof: Shingle
Condition
- Updated/Remodeled
- Year built: 1830
Utilities & green energy
- Electric: Circuit Breakers, 200+ Amp Service
- Sewer: Private Sewer
- Water: Private
- Utilities for property: for Gas Range, for Electric Oven, for Electric Dryer, Washer Hookup
Green energy
- Energy efficient items: Thermostat
Community & neighborhood
Community
- Community features: Tennis Court(s), Park, Walk/Jog Trails, Stable(s), Bike Path, Conservation Area, Highway Access, House of Worship, Public School
Location
- Region: Princeton
- Subdivision: West Village
Other
Other facts
- Listing terms: Contract
- Road surface type: Paved
Price history
| Date | Event | Price |
|---|---|---|
| 9/16/2025 | Sold | $700,000-3.4%$287/sqft |
Source: MLS PIN #73411320 Report a problem | ||
| 8/9/2025 | Contingent | $725,000$297/sqft |
Source: MLS PIN #73411320 Report a problem | ||
| 7/30/2025 | Listed for sale | $725,000+56.1%$297/sqft |
Source: MLS PIN #73411320 Report a problem | ||
| 2/26/2020 | Sold | $464,500-1%$191/sqft |
Source: Public Record Report a problem | ||
| 1/19/2020 | Pending sale | $469,000$192/sqft |
Source: RE/MAX Vision #72576425 Report a problem | ||
Public tax history
| Year | Property taxes | Tax assessment |
|---|---|---|
| 2025 | $8,144 +6.1% | $560,500 +2.5% |
| 2024 | $7,674 +7.1% | $547,000 +15.5% |
| 2023 | $7,167 +4.5% | $473,400 +8.2% |
Find assessor info on the county website
Neighborhood: 01541
Nearby schools
GreatSchools rating
- 6/10Thomas Prince SchoolGrades: K-8Distance: 2.2 mi
- 7/10Wachusett Regional High SchoolGrades: 9-12Distance: 6.8 mi
Schools provided by the listing agent
- Elementary: Thomas Prince
- Middle: Thomas Prince
- High: Wachusett Reg
Source: MLS PIN. This data may not be complete. We recommend contacting the local school district to confirm school assignments for this home.
Get a cash offer in 3 minutes
Find out how much your home could sell for in as little as 3 minutes with a no-obligation cash offer.
Estimated market value$706,900
Get a cash offer in 3 minutes
Find out how much your home could sell for in as little as 3 minutes with a no-obligation cash offer.
Estimated market value
$706,900

