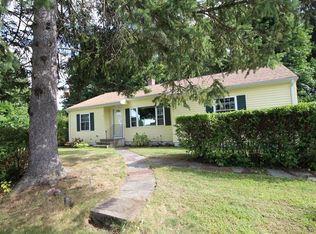Sold for $416,000 on 05/20/24
$416,000
2 Rennie St, Lunenburg, MA 01462
2beds
1,210sqft
Single Family Residence
Built in 1956
0.27 Acres Lot
$433,400 Zestimate®
$344/sqft
$2,770 Estimated rent
Home value
$433,400
$407,000 - $464,000
$2,770/mo
Zestimate® history
Loading...
Owner options
Explore your selling options
What's special
CHARMING ONE OWNER RANCH, MOVE IN CONDITION, TOWN SEWER & WATER, LIVING ROOM WITH FIREPLACE, OFFICE NOOK, HARDWOOD FLOORS, DINING AREA, FAMILY ROOM WITH CATHEDRAL CEILING, BAY WINDOW, RECESSED LIGHTING, SLIDER TO BRICK PATIO, ARCHED DOORWAYS, PLENTY OF KITCHEN CABINETS & PREP SPACE, PANTRY, BREAKFAST BAR, UPDATED WINDOWS & ELECTRICAL PANEL, FRESHLY PAINTED,PERFECT SIZE BACKYARD PARTIALLY FENCED, OVERSIZED CARPORT, LEVEL CORNER LOT SURROUNDED BY STONE WALLS, PRIVACY FENCE, BRICK PATIOS, GARDEN BEDS & SHED IN A NEIGHBORHOOD SETTING, DEAD END STREET,.QUICK ACCESS TO TOWN BEACH, MAJOR ROUTES, T STATION AND SHOPPING.
Zillow last checked: 8 hours ago
Listing updated: May 20, 2024 at 04:22pm
Listed by:
Julia Y. Cotter 978-697-5815,
Golden Key Realty, LLC 978-697-5815
Bought with:
Winter Properties Realty Group
Custom Home Realty, Inc.
Source: MLS PIN,MLS#: 73207713
Facts & features
Interior
Bedrooms & bathrooms
- Bedrooms: 2
- Bathrooms: 1
- Full bathrooms: 1
- Main level bedrooms: 2
Primary bedroom
- Features: Ceiling Fan(s), Closet, Flooring - Hardwood
- Level: Main,First
- Area: 144
- Dimensions: 12 x 12
Bedroom 2
- Features: Ceiling Fan(s), Closet, Flooring - Hardwood
- Level: Main,First
- Area: 110
- Dimensions: 11 x 10
Primary bathroom
- Features: No
Bathroom 1
- Features: Bathroom - Full, Closet - Linen, Flooring - Stone/Ceramic Tile
- Level: First
Dining room
- Features: Closet, Flooring - Hardwood
- Level: Main,First
- Area: 70
- Dimensions: 10 x 7
Family room
- Features: Skylight, Cathedral Ceiling(s), Ceiling Fan(s), Closet, Flooring - Wall to Wall Carpet, Window(s) - Bay/Bow/Box, Exterior Access, Open Floorplan, Recessed Lighting, Slider
- Level: Main,First
- Area: 190
- Dimensions: 19 x 10
Kitchen
- Features: Flooring - Stone/Ceramic Tile, Pantry, Breakfast Bar / Nook
- Level: Main,First
- Area: 144
- Dimensions: 18 x 8
Living room
- Features: Flooring - Hardwood, Flooring - Wall to Wall Carpet
- Level: Main,First
- Area: 286
- Dimensions: 22 x 13
Heating
- Oil
Cooling
- None
Appliances
- Laundry: In Basement
Features
- Central Vacuum
- Flooring: Tile, Carpet, Hardwood
- Windows: Insulated Windows
- Basement: Full,Unfinished
- Number of fireplaces: 1
- Fireplace features: Living Room
Interior area
- Total structure area: 1,210
- Total interior livable area: 1,210 sqft
Property
Parking
- Total spaces: 6
- Parking features: Carport, Paved Drive, Off Street
- Has carport: Yes
- Uncovered spaces: 6
Accessibility
- Accessibility features: Accessible Entrance
Features
- Patio & porch: Patio
- Exterior features: Patio, Storage, Professional Landscaping, Fenced Yard, Garden, Stone Wall
- Fencing: Fenced
- Waterfront features: Lake/Pond, Beach Ownership(Public)
Lot
- Size: 0.27 Acres
- Features: Corner Lot, Cleared, Level
Details
- Parcel number: 1598660
- Zoning: RA
Construction
Type & style
- Home type: SingleFamily
- Architectural style: Ranch
- Property subtype: Single Family Residence
Materials
- Foundation: Irregular
Condition
- Year built: 1956
Utilities & green energy
- Sewer: Public Sewer
- Water: Public
- Utilities for property: for Electric Range
Community & neighborhood
Community
- Community features: Public Transportation, Shopping, Medical Facility, Highway Access, House of Worship, Public School, T-Station
Location
- Region: Lunenburg
Other
Other facts
- Road surface type: Paved
Price history
| Date | Event | Price |
|---|---|---|
| 5/20/2024 | Sold | $416,000-4.3%$344/sqft |
Source: MLS PIN #73207713 Report a problem | ||
| 4/18/2024 | Contingent | $434,900$359/sqft |
Source: MLS PIN #73207713 Report a problem | ||
| 4/3/2024 | Listed for sale | $434,900$359/sqft |
Source: MLS PIN #73207713 Report a problem | ||
| 3/28/2024 | Contingent | $434,900$359/sqft |
Source: MLS PIN #73207713 Report a problem | ||
| 3/2/2024 | Listed for sale | $434,900-1.2%$359/sqft |
Source: MLS PIN #73207713 Report a problem | ||
Public tax history
| Year | Property taxes | Tax assessment |
|---|---|---|
| 2025 | $5,306 +7.5% | $369,500 +5.6% |
| 2024 | $4,935 +1.7% | $350,000 +5.4% |
| 2023 | $4,854 +9.9% | $332,000 +29.2% |
Find assessor info on the county website
Neighborhood: 01462
Nearby schools
GreatSchools rating
- 6/10Turkey Hill Elementary SchoolGrades: 3-5Distance: 2.8 mi
- 7/10Lunenburg Middle SchoolGrades: 6-8Distance: 2.6 mi
- 9/10Lunenburg High SchoolGrades: 9-12Distance: 2.6 mi
Schools provided by the listing agent
- Elementary: Lunenburg
- Middle: Lunenburg
- High: Lunenburg
Source: MLS PIN. This data may not be complete. We recommend contacting the local school district to confirm school assignments for this home.

Get pre-qualified for a loan
At Zillow Home Loans, we can pre-qualify you in as little as 5 minutes with no impact to your credit score.An equal housing lender. NMLS #10287.
Sell for more on Zillow
Get a free Zillow Showcase℠ listing and you could sell for .
$433,400
2% more+ $8,668
With Zillow Showcase(estimated)
$442,068