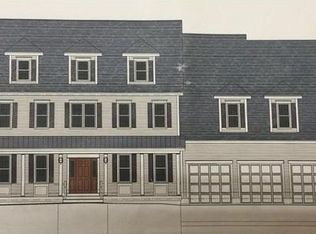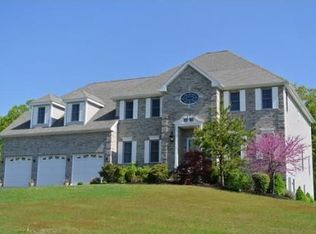Sold for $1,050,000 on 07/30/25
$1,050,000
2 Rich Rd, Milford, MA 01757
4beds
4,942sqft
Single Family Residence
Built in 2009
1.04 Acres Lot
$1,075,300 Zestimate®
$212/sqft
$5,732 Estimated rent
Home value
$1,075,300
$989,000 - $1.17M
$5,732/mo
Zestimate® history
Loading...
Owner options
Explore your selling options
What's special
Experience refined living in this beautifully crafted 4-bedroom, 4.5-bath Colonial featuring a private first-floor bedroom suite with a luminous sunroom and expansive windows. The impressive two-story foyer welcomes you into elegant living spaces, including a vaulted family room with a fireplace and a second staircase. The chef’s kitchen is appointed with rich cherry cabinetry, granite countertops, a breakfast bar with cooktop, and stainless steel appliances, flowing seamlessly into a bright sunroom. Formal dining and living rooms showcase detailed columns, crown molding, and wainscoting. Upstairs, the luxurious primary suite offers a serene sitting area, an oversized walk-in closet, and a spa-inspired bathroom. Additional bedrooms are generously sized with private baths. The partially finished lower level includes a media room and exercise space. Outdoors, indulge in a saltwater pool, expansive patio, and large deck - perfect for entertaining & relaxation!
Zillow last checked: 8 hours ago
Listing updated: July 30, 2025 at 01:35pm
Listed by:
Kathleen Evans 508-769-8514,
Keller Williams Pinnacle MetroWest 508-754-3020
Bought with:
Lorraine Kuney
REMAX Executive Realty
Source: MLS PIN,MLS#: 73365774
Facts & features
Interior
Bedrooms & bathrooms
- Bedrooms: 4
- Bathrooms: 5
- Full bathrooms: 4
- 1/2 bathrooms: 1
- Main level bedrooms: 1
Primary bedroom
- Features: Ceiling Fan(s), Walk-In Closet(s), Flooring - Hardwood, Lighting - Overhead, Tray Ceiling(s)
- Level: Second
- Area: 462
- Dimensions: 22 x 21
Bedroom 2
- Features: Bathroom - Full, Ceiling Fan(s), Walk-In Closet(s), Flooring - Wall to Wall Carpet, Attic Access, Lighting - Overhead
- Level: Second
- Area: 308
- Dimensions: 22 x 14
Bedroom 3
- Features: Bathroom - Full, Ceiling Fan(s), Flooring - Wall to Wall Carpet, Lighting - Overhead, Closet - Double
- Level: Second
- Area: 121
- Dimensions: 11 x 11
Bedroom 4
- Features: Ceiling Fan(s), Walk-In Closet(s), Flooring - Hardwood, Lighting - Overhead, Tray Ceiling(s)
- Level: Main,First
- Area: 210
- Dimensions: 15 x 14
Primary bathroom
- Features: Yes
Bathroom 1
- Features: Bathroom - 3/4, Bathroom - With Shower Stall, Flooring - Stone/Ceramic Tile
- Level: First
- Area: 48
- Dimensions: 8 x 6
Bathroom 2
- Features: Bathroom - Full, Bathroom - Double Vanity/Sink, Bathroom - Tiled With Shower Stall, Vaulted Ceiling(s), Flooring - Stone/Ceramic Tile, Jacuzzi / Whirlpool Soaking Tub
- Level: Second
- Area: 150
- Dimensions: 15 x 10
Bathroom 3
- Features: Bathroom - Tiled With Tub & Shower, Flooring - Stone/Ceramic Tile
- Level: Second
- Area: 66
- Dimensions: 11 x 6
Dining room
- Features: Flooring - Hardwood, Chair Rail, Wainscoting, Lighting - Overhead, Crown Molding
- Level: Main,First
- Area: 180
- Dimensions: 15 x 12
Family room
- Features: Ceiling Fan(s), Flooring - Hardwood, Recessed Lighting, Half Vaulted Ceiling(s)
- Level: First
- Area: 342
- Dimensions: 19 x 18
Kitchen
- Features: Flooring - Hardwood, Dining Area, Pantry, Countertops - Stone/Granite/Solid, Kitchen Island, Cabinets - Upgraded, Recessed Lighting, Stainless Steel Appliances, Lighting - Pendant
- Level: First
- Area: 240
- Dimensions: 20 x 12
Living room
- Features: Flooring - Hardwood, Chair Rail, Wainscoting, Crown Molding
- Level: Main,First
- Area: 224
- Dimensions: 16 x 14
Office
- Features: Flooring - Hardwood
- Level: Main
- Area: 132
- Dimensions: 12 x 11
Heating
- Forced Air, Oil, Propane
Cooling
- Central Air, Ductless
Appliances
- Laundry: Flooring - Stone/Ceramic Tile, Electric Dryer Hookup, Washer Hookup, Double Closet(s), First Floor
Features
- Recessed Lighting, Ceiling Fan(s), Ceiling - Half-Vaulted, Tray Ceiling(s), Exercise Room, Sun Room, Office, Sitting Room, Media Room, Internet Available - Broadband
- Flooring: Tile, Carpet, Concrete, Hardwood, Flooring - Wall to Wall Carpet, Flooring - Stone/Ceramic Tile, Flooring - Hardwood
- Doors: French Doors
- Windows: Skylight, Screens
- Basement: Full,Partially Finished,Interior Entry,Bulkhead,Concrete,Unfinished
- Number of fireplaces: 1
- Fireplace features: Family Room
Interior area
- Total structure area: 4,942
- Total interior livable area: 4,942 sqft
- Finished area above ground: 4,341
- Finished area below ground: 601
Property
Parking
- Total spaces: 10
- Parking features: Attached, Garage Door Opener, Garage Faces Side, Paved Drive, Off Street, Paved
- Attached garage spaces: 3
- Uncovered spaces: 7
Features
- Patio & porch: Deck - Wood, Patio
- Exterior features: Balcony / Deck, Deck - Wood, Patio, Pool - Inground, Rain Gutters, Storage, Professional Landscaping, Sprinkler System, Screens, Fenced Yard, Garden
- Has private pool: Yes
- Pool features: In Ground
- Fencing: Fenced/Enclosed,Fenced
Lot
- Size: 1.04 Acres
- Features: Cul-De-Sac, Corner Lot
Details
- Parcel number: M:58 B:086 L:134,4135267
- Zoning: RC
Construction
Type & style
- Home type: SingleFamily
- Architectural style: Colonial
- Property subtype: Single Family Residence
Materials
- Frame
- Foundation: Concrete Perimeter, Irregular
- Roof: Shingle
Condition
- Year built: 2009
Utilities & green energy
- Sewer: Public Sewer
- Water: Public
- Utilities for property: for Electric Range, for Electric Oven, for Electric Dryer, Washer Hookup, Icemaker Connection
Community & neighborhood
Security
- Security features: Security System
Community
- Community features: Shopping, Tennis Court(s), Park, Walk/Jog Trails, Medical Facility, Bike Path, Highway Access, House of Worship, Public School
Location
- Region: Milford
Other
Other facts
- Listing terms: Lender Approval Required
- Road surface type: Paved
Price history
| Date | Event | Price |
|---|---|---|
| 7/30/2025 | Sold | $1,050,000-4.4%$212/sqft |
Source: MLS PIN #73365774 Report a problem | ||
| 6/5/2025 | Contingent | $1,098,000$222/sqft |
Source: MLS PIN #73365774 Report a problem | ||
| 5/27/2025 | Price change | $1,098,000-6.6%$222/sqft |
Source: MLS PIN #73365774 Report a problem | ||
| 5/13/2025 | Price change | $1,175,000-4.1%$238/sqft |
Source: MLS PIN #73365774 Report a problem | ||
| 4/30/2025 | Listed for sale | $1,225,000+82%$248/sqft |
Source: MLS PIN #73365774 Report a problem | ||
Public tax history
| Year | Property taxes | Tax assessment |
|---|---|---|
| 2025 | $13,550 -0.9% | $1,058,600 +2.9% |
| 2024 | $13,677 +5.9% | $1,029,100 +15.1% |
| 2023 | $12,917 +5.4% | $893,900 +12.3% |
Find assessor info on the county website
Neighborhood: 01757
Nearby schools
GreatSchools rating
- NAMemorial Elementary SchoolGrades: K-2Distance: 1.6 mi
- 2/10Stacy Middle SchoolGrades: 6-8Distance: 1.3 mi
- 3/10Milford High SchoolGrades: 9-12Distance: 2 mi
Schools provided by the listing agent
- Elementary: Memorial
- Middle: Stacy
- High: Milford
Source: MLS PIN. This data may not be complete. We recommend contacting the local school district to confirm school assignments for this home.
Get a cash offer in 3 minutes
Find out how much your home could sell for in as little as 3 minutes with a no-obligation cash offer.
Estimated market value
$1,075,300
Get a cash offer in 3 minutes
Find out how much your home could sell for in as little as 3 minutes with a no-obligation cash offer.
Estimated market value
$1,075,300

