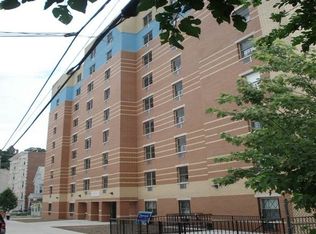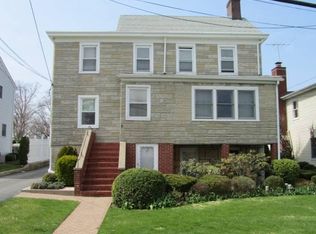Sold for $1,285,000
$1,285,000
2 Ridge Street, Eastchester, NY 10709
4beds
2,217sqft
Single Family Residence, Residential
Built in 2002
4,792 Square Feet Lot
$1,304,300 Zestimate®
$580/sqft
$5,800 Estimated rent
Home value
$1,304,300
$1.17M - $1.45M
$5,800/mo
Zestimate® history
Loading...
Owner options
Explore your selling options
What's special
CHARMING EASTCHESTER GEM: Your Dream Home Awaits!
Welcome to 2 Ridge Street, a stunning 4-bedroom, 2.5-bathroom residence perfectly situated in one of the most desirable neighborhoods in the Eastchester School district. This home offers the ideal blend of modern convenience and classic charm, making it perfect for anyone looking to be a part of a close-knit community with a short commute to Manhattan.
Step inside to discover a beautifully updated kitchen, equipped with chef’s quality appliances that will inspire your Food Network dreams. The open concept layout flows seamlessly into a cozy living area, ideal for entertaining or relaxing with family. A formal dining and living room complete the first floor. Upstairs are 3 large bedrooms and a spectacular primary with en suite bath. The finished basement provides additional space for a playroom, home office, or guest suite, enhancing the versatility of this fantastic home.
One of the standout features of this property is its prime location. Enjoy the convenience of being just a short stroll away from local shops, restaurants, and parks, making your daily errands a breeze. The low-maintenance backyard offers a tranquil retreat, perfect for unwinding after a busy day without the hassle of extensive upkeep. This home is eligible for membership at Lake Isle Country Club for golf, tennis and swimming pool complex.
Schedule your showing today and experience firsthand what makes 2 Ridge Street the perfect place to call home.
Act quickly – homes in this sought-after neighborhood don't last long!
Zillow last checked: 8 hours ago
Listing updated: October 22, 2025 at 11:45am
Listed by:
Lorraine De La Parra 310-944-4394,
Julia B Fee Sothebys Int. Rlty 914-620-8682
Bought with:
Raymond Lopez, 10401227344
Howard Hanna Rand Realty
Source: OneKey® MLS,MLS#: 888868
Facts & features
Interior
Bedrooms & bathrooms
- Bedrooms: 4
- Bathrooms: 3
- Full bathrooms: 2
- 1/2 bathrooms: 1
Primary bedroom
- Description: Large primary bedroom with en suite bathroom
- Level: Second
Bedroom 1
- Level: Second
Bedroom 2
- Level: Second
Bedroom 3
- Level: Second
Primary bathroom
- Level: Second
Bathroom 1
- Description: Hall bathroom
- Level: Second
Basement
- Description: Full, finished basement
- Level: Basement
Dining room
- Description: Formal dining room
- Level: First
Family room
- Description: Family room open to the kitchen with access to backyard
- Level: First
Kitchen
- Description: Open concept kitchen with center island and eat-in space
- Level: First
Lavatory
- Description: First floor powder room
- Level: First
Living room
- Description: Formal Living room
- Level: First
Heating
- Hot Water
Cooling
- Central Air
Appliances
- Included: Dishwasher, Dryer, Exhaust Fan, Gas Range, Microwave, Refrigerator, Stainless Steel Appliance(s), Washer, Gas Water Heater
- Laundry: In Kitchen
Features
- Eat-in Kitchen, Formal Dining, Granite Counters, Kitchen Island, Open Floorplan, Open Kitchen, Primary Bathroom, Recessed Lighting
- Flooring: Ceramic Tile, Hardwood
- Basement: Finished,Full
- Attic: Full
Interior area
- Total structure area: 3,173
- Total interior livable area: 2,217 sqft
Property
Parking
- Total spaces: 5
- Parking features: Garage
- Garage spaces: 1
Features
- Levels: Three Or More
- Patio & porch: Patio, Porch
- Fencing: Fenced
Lot
- Size: 4,792 sqft
Details
- Parcel number: 2489069000000040000012
- Special conditions: None
Construction
Type & style
- Home type: SingleFamily
- Architectural style: Colonial
- Property subtype: Single Family Residence, Residential
Materials
- Stone, Vinyl Siding
Condition
- Year built: 2002
Utilities & green energy
- Sewer: Public Sewer
- Water: Public
- Utilities for property: Cable Available, Electricity Connected, Natural Gas Connected, Phone Connected, Sewer Connected, Trash Collection Public, Water Connected
Community & neighborhood
Location
- Region: Eastchester
Other
Other facts
- Listing agreement: Exclusive Right To Sell
Price history
| Date | Event | Price |
|---|---|---|
| 10/22/2025 | Sold | $1,285,000+7.1%$580/sqft |
Source: | ||
| 8/18/2025 | Pending sale | $1,200,000$541/sqft |
Source: | ||
| 7/23/2025 | Listed for sale | $1,200,000+29.6%$541/sqft |
Source: | ||
| 12/5/2016 | Sold | $926,000+5.3%$418/sqft |
Source: | ||
| 9/15/2016 | Listed for sale | $879,000+128.6%$396/sqft |
Source: Coldwell Banker Res Brokerage #4640980 Report a problem | ||
Public tax history
| Year | Property taxes | Tax assessment |
|---|---|---|
| 2024 | -- | $10,000 |
| 2023 | -- | $10,000 |
| 2022 | -- | $10,000 |
Find assessor info on the county website
Neighborhood: 10709
Nearby schools
GreatSchools rating
- NAWaverly Early Childhood CenterGrades: K-1Distance: 0.3 mi
- 9/10Eastchester Middle SchoolGrades: 6-9Distance: 0.8 mi
- 8/10Eastchester Senior High SchoolGrades: 6,9-12Distance: 0.9 mi
Schools provided by the listing agent
- Elementary: Anne Hutchinson
- Middle: Eastchester Middle School
- High: Eastchester Senior High School
Source: OneKey® MLS. This data may not be complete. We recommend contacting the local school district to confirm school assignments for this home.
Get a cash offer in 3 minutes
Find out how much your home could sell for in as little as 3 minutes with a no-obligation cash offer.
Estimated market value
$1,304,300

