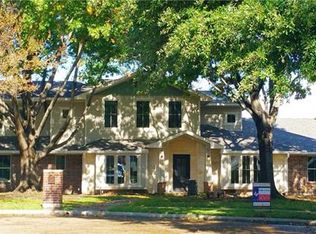Sold
Price Unknown
2 Ridgeview Cir, Richardson, TX 75080
4beds
3,378sqft
Single Family Residence
Built in 1970
0.37 Acres Lot
$1,026,200 Zestimate®
$--/sqft
$3,310 Estimated rent
Home value
$1,026,200
$965,000 - $1.09M
$3,310/mo
Zestimate® history
Loading...
Owner options
Explore your selling options
What's special
Welcome to your dream home in the sought-after neighborhood of Canyon Creek. This beautifully renovated 4-bedroom, 3-bathroom home offers modern luxury and comfort in every corner. With meticulous attention to detail, every inch of this home has been thoughtfully redesigned, providing a stylish and contemporary living space. Key features include additional square footage added, new electrical, plumbing, HVAC, and foam encapsulated for energy efficiency. Large game room could be 5th bedroom or study. The gourmet kitchen features high-end appliances, custom cabinetry, ice maker, making it the heart of the home. Primary suite with 10x13 WIC. There is ample parking with a 3-car tandem garage with epoxy flooring, plus additional outside parking. Relax and entertain in your private outdoor space with a 19x22 covered patio, perfect for outdoor dining or lounging. Board-on-board fence, electric gate, and outdoor lighting make this the perfect outdoor space no matter the weather.
Zillow last checked: 8 hours ago
Listing updated: June 19, 2025 at 07:16pm
Listed by:
Bobby McMurtrey 0592449 940-206-6657,
Top 10 Realty 940-206-6657
Bought with:
Bill Clarkson
C21 Fine Homes Judge Fite
Source: NTREIS,MLS#: 20693248
Facts & features
Interior
Bedrooms & bathrooms
- Bedrooms: 4
- Bathrooms: 3
- Full bathrooms: 3
Primary bedroom
- Features: Ceiling Fan(s), En Suite Bathroom
- Level: First
- Dimensions: 19 x 15
Bedroom
- Features: Split Bedrooms
- Level: First
- Dimensions: 14 x 14
Bedroom
- Features: Split Bedrooms
- Level: First
- Dimensions: 11 x 12
Bedroom
- Features: Split Bedrooms
- Level: First
- Dimensions: 15 x 11
Primary bathroom
- Features: Dual Sinks, En Suite Bathroom, Granite Counters, Stone Counters, Separate Shower
- Level: First
Breakfast room nook
- Level: First
- Dimensions: 11 x 10
Dining room
- Level: First
- Dimensions: 16 x 12
Other
- Features: Stone Counters
- Level: First
Other
- Level: First
Game room
- Features: Ceiling Fan(s)
- Level: First
- Dimensions: 16 x 12
Kitchen
- Features: Breakfast Bar, Built-in Features, Eat-in Kitchen, Pantry, Stone Counters, Walk-In Pantry
- Level: First
- Dimensions: 15 x 13
Living room
- Features: Ceiling Fan(s), Fireplace
- Level: First
- Dimensions: 18 x 26
Utility room
- Features: Linen Closet, Utility Sink
- Level: First
- Dimensions: 12 x 8
Heating
- Central, Fireplace(s), Natural Gas
Cooling
- Central Air, Ceiling Fan(s), Electric
Appliances
- Included: Dishwasher, Disposal, Gas Range, Ice Maker, Microwave
Features
- Chandelier, Decorative/Designer Lighting Fixtures, High Speed Internet, Open Floorplan, Pantry, Cable TV, Walk-In Closet(s)
- Flooring: Carpet, Ceramic Tile, Luxury Vinyl Plank
- Has basement: No
- Number of fireplaces: 1
- Fireplace features: Gas, Gas Starter, Living Room, Raised Hearth, Stone, Wood Burning
Interior area
- Total interior livable area: 3,378 sqft
Property
Parking
- Total spaces: 3
- Parking features: Additional Parking, Covered, Door-Multi, Epoxy Flooring, Electric Gate, Garage, Garage Door Opener, Oversized, Garage Faces Rear, Secured, Tandem
- Attached garage spaces: 3
Features
- Levels: One
- Stories: 1
- Patio & porch: Rear Porch, Patio, Covered
- Exterior features: Lighting, Rain Gutters
- Pool features: None
- Fencing: Wood
Lot
- Size: 0.37 Acres
- Features: Back Yard, Cul-De-Sac, Interior Lot, Lawn, Landscaped, Subdivision, Sprinkler System, Few Trees
Details
- Parcel number: R0124005018U1
Construction
Type & style
- Home type: SingleFamily
- Architectural style: Traditional,Detached
- Property subtype: Single Family Residence
Materials
- Brick
- Foundation: Slab
- Roof: Composition
Condition
- Year built: 1970
Utilities & green energy
- Sewer: Public Sewer
- Water: Public
- Utilities for property: Sewer Available, Water Available, Cable Available
Community & neighborhood
Community
- Community features: Sidewalks
Location
- Region: Richardson
- Subdivision: Canyon Park Estates Second
HOA & financial
HOA
- Has HOA: Yes
- Services included: Association Management
- Association name: Canyon Creek HOA
- Association phone: 000-000-0000
Other
Other facts
- Listing terms: Cash,Conventional,FHA,Owner Will Carry
Price history
| Date | Event | Price |
|---|---|---|
| 10/17/2024 | Sold | -- |
Source: NTREIS #20693248 Report a problem | ||
| 10/8/2024 | Pending sale | $1,125,000$333/sqft |
Source: NTREIS #20693248 Report a problem | ||
| 9/26/2024 | Listing removed | $1,125,000$333/sqft |
Source: NTREIS #20693248 Report a problem | ||
| 9/17/2024 | Price change | $1,125,000-4.3%$333/sqft |
Source: NTREIS #20693248 Report a problem | ||
| 8/24/2024 | Listed for sale | $1,175,000$348/sqft |
Source: NTREIS #20693248 Report a problem | ||
Public tax history
| Year | Property taxes | Tax assessment |
|---|---|---|
| 2025 | -- | $1,075,000 +147.3% |
| 2024 | $7,891 +376.4% | $434,703 +67.3% |
| 2023 | $1,656 -37.2% | $259,895 +10% |
Find assessor info on the county website
Neighborhood: Canyon Creek
Nearby schools
GreatSchools rating
- 8/10Aldridge Elementary SchoolGrades: K-5Distance: 0.8 mi
- 8/10Wilson Middle SchoolGrades: 6-8Distance: 2 mi
- 6/10Vines High SchoolGrades: 9-10Distance: 2.6 mi
Schools provided by the listing agent
- Elementary: Aldridge
- Middle: Wilson
- District: Plano ISD
Source: NTREIS. This data may not be complete. We recommend contacting the local school district to confirm school assignments for this home.
Get a cash offer in 3 minutes
Find out how much your home could sell for in as little as 3 minutes with a no-obligation cash offer.
Estimated market value
$1,026,200
