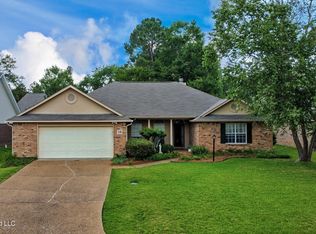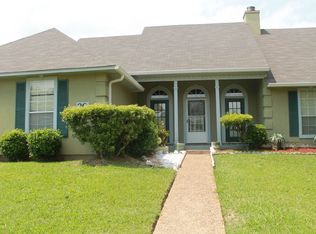Closed
Price Unknown
2 Ridgeway Pl, Clinton, MS 39056
3beds
1,856sqft
Residential, Single Family Residence
Built in 1994
7,840.8 Square Feet Lot
$249,400 Zestimate®
$--/sqft
$1,876 Estimated rent
Home value
$249,400
$234,000 - $267,000
$1,876/mo
Zestimate® history
Loading...
Owner options
Explore your selling options
What's special
Such a pretty and well-kept home in Cascades! Front door opens to a long, spacious foyer, which provides lots of privacy for the homeowners. A huge bookcase stretches from around the middle of the foyer to the entrance into the great room which is open and flows right into the dining area. Full length windows and a door open out to the covered patio from the dining area. The nice-size kitchen provides plenty of space for a breakfast table. Washing dishes will feel less like a chore since you'll be overlooking the fabulous back yard while doing it!
Large primary bedroom is in the back of the home with a large bay window overlooking the beautifully landscaped yard. Large primary suite features two walk-in closets, a long double vanity, a large soaker tub, a linen closet and a separate nice-size shower. The laundry room, which leads into the garage, is conveniently located across from the primary bedroom.
Off the foyer is a small hallway with two guest bedrooms and a guest bathroom.
Enjoy walks around the lake and get to know your neighbors while hanging out at the neighborhood pool!
Home is on a dead-end street which helps with traffic. Be sure to come see this one before it's gone!
Zillow last checked: 8 hours ago
Listing updated: October 09, 2024 at 07:34pm
Listed by:
Cindy Cain 601-317-4680,
Maselle & Associates Inc
Bought with:
Tronnie Lacy, B22462
Source: MLS United,MLS#: 4075052
Facts & features
Interior
Bedrooms & bathrooms
- Bedrooms: 3
- Bathrooms: 2
- Full bathrooms: 2
Heating
- Electric
Cooling
- Ceiling Fan(s), Central Air, Electric, Exhaust Fan
Appliances
- Included: Dishwasher, Disposal, Electric Cooktop, Electric Range, Exhaust Fan, Free-Standing Refrigerator
- Laundry: Electric Dryer Hookup, Inside, Laundry Room, Washer Hookup
Features
- Bookcases, Built-in Features, Ceiling Fan(s), Double Vanity, Eat-in Kitchen, Entrance Foyer, His and Hers Closets, Primary Downstairs, Soaking Tub, Walk-In Closet(s)
- Flooring: Carpet, Linoleum, Tile, Vinyl, Wood
- Doors: Dead Bolt Lock(s), Sliding Doors
- Windows: Bay Window(s), Blinds
- Has fireplace: Yes
- Fireplace features: Electric, Great Room
Interior area
- Total structure area: 1,856
- Total interior livable area: 1,856 sqft
Property
Parking
- Total spaces: 2
- Parking features: Attached, Garage Door Opener, Garage Faces Front, Concrete, Paved
- Attached garage spaces: 2
Features
- Levels: One
- Stories: 1
- Patio & porch: Front Porch, Patio, Rear Porch
- Exterior features: Private Yard
- Fencing: Back Yard,Wood
Lot
- Size: 7,840 sqft
- Features: Cul-De-Sac, Landscaped, Level
Details
- Parcel number: 2860838494
- Zoning description: Residential Estate
Construction
Type & style
- Home type: SingleFamily
- Architectural style: Other
- Property subtype: Residential, Single Family Residence
Materials
- Brick, Stucco
- Foundation: Slab
- Roof: Shingle
Condition
- New construction: No
- Year built: 1994
Utilities & green energy
- Sewer: Public Sewer
- Water: Public
- Utilities for property: Cable Available, Electricity Available, Electricity Connected, Phone Available, Sewer Available, Water Connected
Community & neighborhood
Community
- Community features: Clubhouse, Fishing, Lake, Pool, Tennis Court(s)
Location
- Region: Clinton
- Subdivision: Cascades
HOA & financial
HOA
- Has HOA: Yes
- HOA fee: $222 semi-annually
- Services included: Other
- Second HOA fee: $130 semi-annually
Price history
| Date | Event | Price |
|---|---|---|
| 5/16/2024 | Sold | -- |
Source: MLS United #4075052 Report a problem | ||
| 3/31/2024 | Pending sale | $235,000$127/sqft |
Source: MLS United #4075052 Report a problem | ||
| 3/30/2024 | Listed for sale | $235,000$127/sqft |
Source: MLS United #4075052 Report a problem | ||
Public tax history
| Year | Property taxes | Tax assessment |
|---|---|---|
| 2024 | $1,169 +1% | $15,116 |
| 2023 | $1,158 | $15,116 |
| 2022 | -- | $15,116 |
Find assessor info on the county website
Neighborhood: 39056
Nearby schools
GreatSchools rating
- 10/10Clinton Park Elementary SchoolGrades: PK-1Distance: 0.9 mi
- 10/10Clinton Jr Hi SchoolGrades: 7-8Distance: 1 mi
- 8/10Clinton High SchoolGrades: 10-12Distance: 1.1 mi
Schools provided by the listing agent
- Elementary: Clinton Park Elm
- Middle: Clinton
- High: Clinton
Source: MLS United. This data may not be complete. We recommend contacting the local school district to confirm school assignments for this home.

