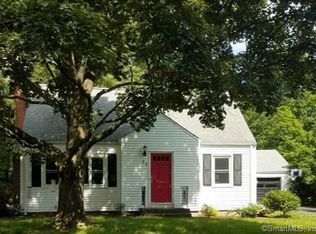Sold for $760,000
$760,000
2 Robin Road, Farmington, CT 06032
4beds
3,940sqft
Single Family Residence
Built in 2004
0.62 Acres Lot
$853,500 Zestimate®
$193/sqft
$5,312 Estimated rent
Home value
$853,500
$811,000 - $896,000
$5,312/mo
Zestimate® history
Loading...
Owner options
Explore your selling options
What's special
Beautiful single family home in a desirable location. This home boasts 4 bedroom with 2 and 1/2 bath, open floor plan, 9ft ceiling. The souring hall way has 2-story atrium window/front door, with living room is on one side and the formal dining room on the other. The large eat-in kitchen opens to the great room with a gas fireplace where you can enjoy your family/friends gathering while preparing meals. The kitchen has light cherry wood cabinets and granite countertop equipped with SS appliances and an island bar for easy preparation of your favorite meals. On the upper level you will find the master suit and 3 other bedrooms. The master suite consists of a full bath with jacuzzi tub, a separate shower, 2 walk-in closets. The oversized master bedroom has a gas fireplace sitting area plus a small office/walkout area. The other 3 bedrooms are all in good size that can be used for both sleep and study. The second bathroom has a separate full bath from double sink vanity. The laundry room is located on this level for easy access for your cleaning chore. The fully finished lower level consists one large recreation room, an office and additional storage rooms. Hardwood floor throughout the whole house. The house has 3 attached car garage and a shed for additional storage of tools. Great location, minutes to UCONN Health center, West Farms Mall, shops, restaurants and many other amenities. Don't miss this one. Schedule your showing today!
Zillow last checked: 8 hours ago
Listing updated: July 03, 2023 at 06:48pm
Listed by:
Dongjin Pan 860-977-5998,
Farm Valley Realty 860-977-5998
Bought with:
Noora Brown, REB.0794712
Coldwell Banker Realty
Source: Smart MLS,MLS#: 170566004
Facts & features
Interior
Bedrooms & bathrooms
- Bedrooms: 4
- Bathrooms: 3
- Full bathrooms: 2
- 1/2 bathrooms: 1
Primary bedroom
- Features: Fireplace, Hardwood Floor, Walk-In Closet(s)
- Level: Upper
Bedroom
- Features: Ceiling Fan(s), Hardwood Floor
- Level: Main
Bedroom
- Features: Hardwood Floor, Walk-In Closet(s)
- Level: Upper
Bedroom
- Features: Ceiling Fan(s), Hardwood Floor, Walk-In Closet(s)
- Level: Upper
Primary bathroom
- Features: Bay/Bow Window, Double-Sink, Tile Floor, Whirlpool Tub
- Level: Upper
Bathroom
- Features: Double-Sink, Tile Floor, Tub w/Shower
- Level: Upper
Bathroom
- Features: Tile Floor
- Level: Main
Dining room
- Features: High Ceilings, Bay/Bow Window, Hardwood Floor
- Level: Main
Great room
- Features: High Ceilings, Ceiling Fan(s), Fireplace, Hardwood Floor
- Level: Main
Kitchen
- Features: High Ceilings, Dining Area, Double-Sink, Granite Counters, Hardwood Floor, Kitchen Island
- Level: Main
Living room
- Features: High Ceilings, Bay/Bow Window, Hardwood Floor
- Level: Main
Office
- Features: Engineered Wood Floor
- Level: Lower
Rec play room
- Features: Engineered Wood Floor
- Level: Lower
Heating
- Forced Air, Propane
Cooling
- Ceiling Fan(s), Central Air
Appliances
- Included: Electric Range, Microwave, Refrigerator, Dishwasher, Disposal, Washer, Dryer, Water Heater
- Laundry: Upper Level
Features
- Wired for Data, Open Floorplan
- Basement: Full
- Attic: Pull Down Stairs
- Number of fireplaces: 2
Interior area
- Total structure area: 3,940
- Total interior livable area: 3,940 sqft
- Finished area above ground: 3,040
- Finished area below ground: 900
Property
Parking
- Total spaces: 3
- Parking features: Attached, Garage Door Opener, Private
- Attached garage spaces: 3
- Has uncovered spaces: Yes
Features
- Patio & porch: Deck
Lot
- Size: 0.62 Acres
- Features: Corner Lot, Few Trees, Wooded
Details
- Additional structures: Shed(s)
- Parcel number: 2473243
- Zoning: R20
Construction
Type & style
- Home type: SingleFamily
- Architectural style: Colonial
- Property subtype: Single Family Residence
Materials
- Vinyl Siding
- Foundation: Concrete Perimeter
- Roof: Asphalt
Condition
- New construction: No
- Year built: 2004
Utilities & green energy
- Sewer: Public Sewer
- Water: Well
Community & neighborhood
Community
- Community features: Health Club, Lake, Medical Facilities, Park, Private School(s), Public Rec Facilities, Near Public Transport, Shopping/Mall
Location
- Region: Farmington
Price history
| Date | Event | Price |
|---|---|---|
| 7/3/2023 | Sold | $760,000-1%$193/sqft |
Source: | ||
| 5/2/2023 | Contingent | $768,000$195/sqft |
Source: | ||
| 4/28/2023 | Listed for sale | $768,000+22.9%$195/sqft |
Source: | ||
| 9/20/2021 | Listing removed | -- |
Source: | ||
| 8/6/2021 | Contingent | $625,000$159/sqft |
Source: | ||
Public tax history
| Year | Property taxes | Tax assessment |
|---|---|---|
| 2025 | $12,613 +4.6% | $473,830 |
| 2024 | $12,059 +5.1% | $473,830 |
| 2023 | $11,471 +10.8% | $473,830 +34.3% |
Find assessor info on the county website
Neighborhood: 06032
Nearby schools
GreatSchools rating
- 8/10East Farms SchoolGrades: K-4Distance: 1 mi
- 8/10Irving A. Robbins Middle SchoolGrades: 7-8Distance: 0.8 mi
- 10/10Farmington High SchoolGrades: 9-12Distance: 4.8 mi
Schools provided by the listing agent
- Elementary: East Farms
- High: Farmington
Source: Smart MLS. This data may not be complete. We recommend contacting the local school district to confirm school assignments for this home.
Get pre-qualified for a loan
At Zillow Home Loans, we can pre-qualify you in as little as 5 minutes with no impact to your credit score.An equal housing lender. NMLS #10287.
Sell for more on Zillow
Get a Zillow Showcase℠ listing at no additional cost and you could sell for .
$853,500
2% more+$17,070
With Zillow Showcase(estimated)$870,570
