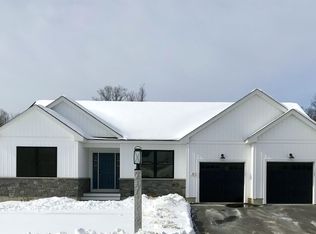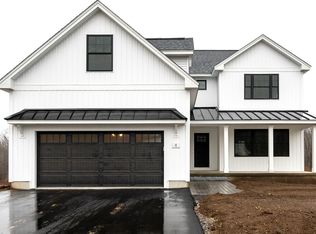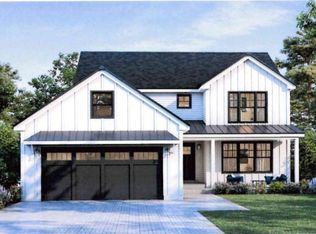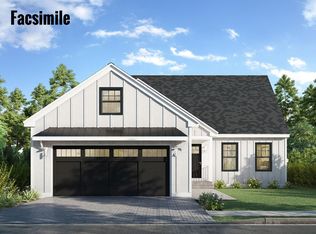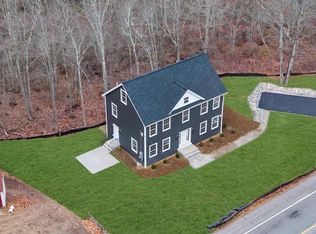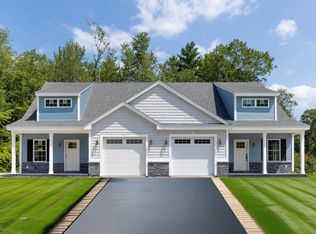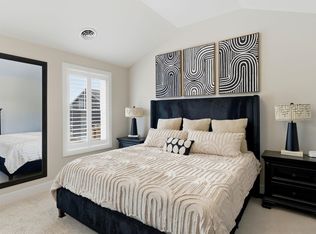Welcome to Chester's newest residential area, Pipit Estates! This new cul-de-sac community of 8 detached nonage restricted condominiums is finally here. Presenting the Falcon Ranch! As you step inside, you'll be greeted by a warm and airy ambiance, thanks to the open layout that effortlessly connects the living, dining, and kitchen areas. The large great room features a cozy fireplace, perfect for those chilly evenings, while abundant natural light pours in through expansive windows, creating a bright and welcoming space. The home boasts three comfortable bedrooms with plenty of closet space including a Primary with a private en-suite bathroom. Additional features include a convenient laundry room, a walk-in pantry, and a two-car garage. Pet friendly complex! Take advantage of all the charming town of Chester has to offer including their top-rated school system. Other ranch and colonial floor plans are available.
Active
Listed by:
Al Rotondi,
RE/MAX Innovative Properties arotondi@innovativesells.com,
Hollie Halverson,
RE/MAX Innovative Properties
$699,900
Lot 2 Robin Way #2, Chester, NH 03036
3beds
1,550sqft
Est.:
Condominium
Built in ----
-- sqft lot
$695,500 Zestimate®
$452/sqft
$-- HOA
What's special
Two-car garageCozy fireplaceOpen layoutConvenient laundry roomPlenty of closet spaceAbundant natural lightExpansive windows
- 270 days |
- 260 |
- 6 |
Zillow last checked: 8 hours ago
Listing updated: December 30, 2025 at 08:52am
Listed by:
Al Rotondi,
RE/MAX Innovative Properties arotondi@innovativesells.com,
Hollie Halverson,
RE/MAX Innovative Properties
Source: PrimeMLS,MLS#: 5036140
Tour with a local agent
Facts & features
Interior
Bedrooms & bathrooms
- Bedrooms: 3
- Bathrooms: 2
- Full bathrooms: 1
- 3/4 bathrooms: 1
Heating
- Propane, Forced Air
Cooling
- Central Air
Appliances
- Included: Dishwasher, Microwave, Gas Range, ENERGY STAR Qualified Refrigerator, Tankless Water Heater
- Laundry: 1st Floor Laundry
Features
- Dining Area, Kitchen/Living, Primary BR w/ BA, Walk-In Closet(s), Smart Thermostat
- Flooring: Hardwood, Tile
- Basement: Bulkhead,Full,Unfinished,Walk-Up Access
- Has fireplace: Yes
- Fireplace features: Gas
Interior area
- Total structure area: 3,100
- Total interior livable area: 1,550 sqft
- Finished area above ground: 1,550
- Finished area below ground: 0
Property
Parking
- Total spaces: 2
- Parking features: Paved, Auto Open, Direct Entry, Attached
- Garage spaces: 2
Features
- Levels: One
- Stories: 1
- Exterior features: Deck
Lot
- Features: Country Setting, Landscaped
Details
- Zoning description: RES
Construction
Type & style
- Home type: Condo
- Architectural style: Ranch
- Property subtype: Condominium
Materials
- Wood Frame, Vinyl Exterior
- Foundation: Poured Concrete
- Roof: Asphalt Shingle
Condition
- New construction: Yes
Utilities & green energy
- Electric: 200+ Amp Service, Circuit Breakers
- Sewer: Community, Private Sewer
- Utilities for property: Underground Utilities
Community & HOA
Community
- Subdivision: Pipit Estates
HOA
- Services included: Other, Sewer
- Additional fee info: Fee: $125
Location
- Region: Chester
Financial & listing details
- Price per square foot: $452/sqft
- Date on market: 4/14/2025
- Road surface type: Paved
Estimated market value
$695,500
$661,000 - $730,000
$3,022/mo
Price history
Price history
| Date | Event | Price |
|---|---|---|
| 4/14/2025 | Listed for sale | $699,900+7.7%$452/sqft |
Source: | ||
| 1/25/2023 | Listing removed | -- |
Source: | ||
| 6/8/2022 | Listed for sale | $649,900$419/sqft |
Source: | ||
Public tax history
Public tax history
Tax history is unavailable.BuyAbility℠ payment
Est. payment
$4,415/mo
Principal & interest
$3365
Property taxes
$805
Home insurance
$245
Climate risks
Neighborhood: 03036
Nearby schools
GreatSchools rating
- 5/10Chester AcademyGrades: PK-8Distance: 0.8 mi
Schools provided by the listing agent
- Elementary: Chester Academy
- Middle: Chester Academy
- High: Pinkerton Academy
- District: Chester School District
Source: PrimeMLS. This data may not be complete. We recommend contacting the local school district to confirm school assignments for this home.
- Loading
- Loading
