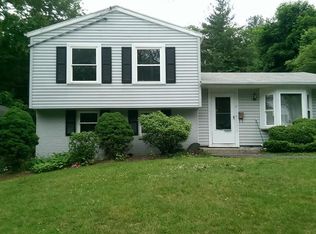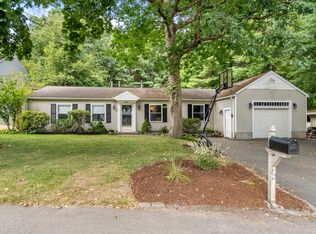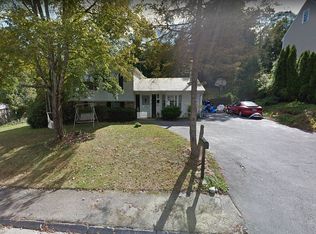Sold for $510,000
$510,000
2 Robs Ln, Sharon, MA 02067
4beds
1,325sqft
Single Family Residence
Built in 1960
0.48 Acres Lot
$-- Zestimate®
$385/sqft
$3,408 Estimated rent
Home value
Not available
Estimated sales range
Not available
$3,408/mo
Zestimate® history
Loading...
Owner options
Explore your selling options
What's special
Discover the perfect blend of comfort and convenience in this charming 4 bedroom, 1.5-bath ranch, ideally located near Sharon Center, the commuter rail to Boston and Providence, Cobb Corner shopping, and quick highway access to Route 95. Set on a desirable .48-acre corner lot adjacent to town land, this home offers a level backyard, easy access to the serene Massapoag Trail walking path and an unbeatable location on the end of the street. Inside, you'll find 4 spacious bedrooms, a full bath with a remodeled tub/shower, one bedroom featuring an ensuite half bath, and also enjoy an inviting eat-in kitchen, a bright living room and dining area, and a cozy office nook—perfect for today’s lifestyle. Sharon’s award-winning schools, plus sparkling Lake Massapoag for swimming, kayaking, sailing, and water sports, make this a truly special place to call home.
Zillow last checked: 8 hours ago
Listing updated: September 28, 2025 at 06:36pm
Listed by:
Karen Tanzer 781-696-6809,
Keller Williams Elite - Sharon 781-784-6500,
Seth Stollman 781-363-0292
Bought with:
Thomas Kellermann
Full Circle Realty LLC
Source: MLS PIN,MLS#: 73418678
Facts & features
Interior
Bedrooms & bathrooms
- Bedrooms: 4
- Bathrooms: 2
- Full bathrooms: 1
- 1/2 bathrooms: 1
Primary bedroom
- Features: Flooring - Wall to Wall Carpet, Window(s) - Picture, Closet - Double
- Level: First
Bedroom 2
- Features: Bathroom - Half, Flooring - Wall to Wall Carpet, Closet - Double
- Level: First
Bedroom 3
- Features: Closet, Flooring - Wall to Wall Carpet
- Level: First
Bedroom 4
- Features: Closet, Closet/Cabinets - Custom Built
- Level: First
Bathroom 1
- Features: Bathroom - Full, Bathroom - Tiled With Tub & Shower, Flooring - Stone/Ceramic Tile
- Level: First
Bathroom 2
- Features: Bathroom - Half, Flooring - Stone/Ceramic Tile
- Level: First
Dining room
- Features: Flooring - Wall to Wall Carpet, Lighting - Overhead
- Level: First
Kitchen
- Features: Flooring - Vinyl, Window(s) - Picture, Dining Area, Pantry, Exterior Access, Gas Stove
- Level: First
Living room
- Features: Closet, Closet/Cabinets - Custom Built, Flooring - Wall to Wall Carpet, Exterior Access
- Level: First
Office
- Features: Closet/Cabinets - Custom Built, Flooring - Wall to Wall Carpet
- Level: First
Heating
- Forced Air, Natural Gas
Cooling
- Central Air
Appliances
- Included: Gas Water Heater, Range, Dishwasher, Refrigerator, Washer, Dryer
- Laundry: Flooring - Vinyl, First Floor, Gas Dryer Hookup, Washer Hookup
Features
- Closet/Cabinets - Custom Built, Office, Entry Hall
- Flooring: Tile, Carpet, Flooring - Wall to Wall Carpet, Flooring - Stone/Ceramic Tile
- Has basement: No
- Has fireplace: No
Interior area
- Total structure area: 1,325
- Total interior livable area: 1,325 sqft
- Finished area above ground: 1,325
Property
Parking
- Total spaces: 2
- Parking features: Paved Drive, Off Street
- Uncovered spaces: 2
Features
- Waterfront features: Lake/Pond, 1 to 2 Mile To Beach, Beach Ownership(Public)
Lot
- Size: 0.48 Acres
- Features: Cul-De-Sac, Corner Lot, Wooded
Details
- Parcel number: 224647
- Zoning: RES
Construction
Type & style
- Home type: SingleFamily
- Architectural style: Ranch
- Property subtype: Single Family Residence
Materials
- Foundation: Slab
- Roof: Shingle
Condition
- Year built: 1960
Utilities & green energy
- Sewer: Private Sewer
- Water: Public
- Utilities for property: for Gas Range, for Gas Dryer, Washer Hookup
Community & neighborhood
Community
- Community features: Public Transportation, Shopping, Tennis Court(s), Park, Walk/Jog Trails, Golf, Medical Facility, Conservation Area, Highway Access, House of Worship, Public School, T-Station, Sidewalks
Location
- Region: Sharon
Other
Other facts
- Road surface type: Paved
Price history
| Date | Event | Price |
|---|---|---|
| 9/26/2025 | Sold | $510,000+2.2%$385/sqft |
Source: MLS PIN #73418678 Report a problem | ||
| 8/15/2025 | Listed for sale | $499,000$377/sqft |
Source: MLS PIN #73418678 Report a problem | ||
Public tax history
| Year | Property taxes | Tax assessment |
|---|---|---|
| 2025 | $9,696 +5.4% | $554,700 +6% |
| 2024 | $9,200 +2% | $523,300 +7.9% |
| 2023 | $9,018 +6.3% | $485,100 +13% |
Find assessor info on the county website
Neighborhood: 02067
Nearby schools
GreatSchools rating
- 8/10Cottage Street Elementary SchoolGrades: K-5Distance: 0.5 mi
- 7/10Sharon Middle SchoolGrades: 6-8Distance: 1.1 mi
- 10/10Sharon High SchoolGrades: 9-12Distance: 0.9 mi
Get pre-qualified for a loan
At Zillow Home Loans, we can pre-qualify you in as little as 5 minutes with no impact to your credit score.An equal housing lender. NMLS #10287.


