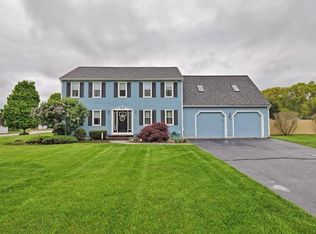Sold for $820,000 on 09/29/25
$820,000
2 Robsan Pl, Norton, MA 02766
3beds
2,700sqft
Single Family Residence
Built in 1995
0.62 Acres Lot
$817,300 Zestimate®
$304/sqft
$3,834 Estimated rent
Home value
$817,300
$744,000 - $899,000
$3,834/mo
Zestimate® history
Loading...
Owner options
Explore your selling options
What's special
Beautiful contemporary Colonial on corner of cul-de-sac in much desired Misty Meadows neighborhood. Well maintained and lovely landscaped home boasts modern kitchen w/upgraded appliances and cabinets that opens to spacious family rm w/hardwood flrs. Large dining rm/ living rm also w/hardwood flrs & a modern half bath complete first flr. Walk out to the oversized deck that overlooks the gorgeous yard w/ inground pool, pergola and seating areas. Second floor has a huge master bedrm w/en-suite bathrm and massive walk-in closet w/built ins; two more large bedrms and full bath w/ potential for fourth BR. Added bonus is the walk out basement w/ plank flooring, oversized 2 car garage and breezeway connecting to home. Recent upgrades include 50 yr. roof 2020, fence 2024, water heater 2023, pool liner 2023, recently painted exterior, vinyl wrapped windows and sprinkler system. 2 Robsan Pl. is a wonderful place to call home! First showings @ Open House Sat. 8/9, 10:30-12:30 & Sun. 8/10, 12-2.
Zillow last checked: 8 hours ago
Listing updated: October 01, 2025 at 08:31am
Listed by:
Linda White 508-292-2678,
Conway - Mansfield 508-339-0022
Bought with:
Michael Caslin
South Shore Sotheby's International Realty
Source: MLS PIN,MLS#: 73413323
Facts & features
Interior
Bedrooms & bathrooms
- Bedrooms: 3
- Bathrooms: 3
- Full bathrooms: 2
- 1/2 bathrooms: 1
Primary bedroom
- Features: Bathroom - 3/4, Ceiling Fan(s), Walk-In Closet(s), Flooring - Hardwood, Lighting - Overhead
- Level: Second
Bedroom 2
- Features: Ceiling Fan(s), Closet, Flooring - Wall to Wall Carpet, Lighting - Overhead
- Level: Second
Bedroom 3
- Features: Ceiling Fan(s), Closet, Flooring - Wall to Wall Carpet, Lighting - Overhead
- Level: Second
Primary bathroom
- Features: Yes
Bathroom 1
- Features: Bathroom - Half, Flooring - Stone/Ceramic Tile, Countertops - Stone/Granite/Solid, Lighting - Sconce
- Level: First
Bathroom 2
- Features: Bathroom - Full, Bathroom - With Tub & Shower, Flooring - Stone/Ceramic Tile, Countertops - Stone/Granite/Solid, Lighting - Sconce
- Level: Second
Bathroom 3
- Features: Bathroom - 3/4, Bathroom - Tiled With Shower Stall, Flooring - Stone/Ceramic Tile, Countertops - Stone/Granite/Solid, Lighting - Sconce
Dining room
- Features: Flooring - Hardwood, Lighting - Pendant
- Level: Main,First
Family room
- Features: Flooring - Hardwood
- Level: First
Kitchen
- Features: Flooring - Stone/Ceramic Tile, Countertops - Stone/Granite/Solid, Kitchen Island, Cabinets - Upgraded, Deck - Exterior, Open Floorplan, Stainless Steel Appliances, Lighting - Pendant
- Level: First
Living room
- Features: Flooring - Hardwood, Open Floorplan
- Level: First
Heating
- Forced Air, Natural Gas
Cooling
- Central Air
Features
- Lighting - Overhead, Bonus Room, Game Room
- Flooring: Tile, Carpet, Laminate, Hardwood
- Basement: Full,Finished,Walk-Out Access,Interior Entry
- Has fireplace: No
Interior area
- Total structure area: 2,700
- Total interior livable area: 2,700 sqft
- Finished area above ground: 2,000
- Finished area below ground: 700
Property
Parking
- Total spaces: 8
- Parking features: Attached, Workshop in Garage, Paved Drive, Off Street
- Attached garage spaces: 2
- Uncovered spaces: 6
Features
- Patio & porch: Porch, Deck - Wood
- Exterior features: Porch, Deck - Wood, Pool - Inground, Sprinkler System, Fenced Yard
- Has private pool: Yes
- Pool features: In Ground
- Fencing: Fenced/Enclosed,Fenced
Lot
- Size: 0.62 Acres
- Features: Corner Lot, Wooded, Cleared
Details
- Parcel number: M:14 P:152 E:13,2922956
- Zoning: R40
Construction
Type & style
- Home type: SingleFamily
- Architectural style: Colonial
- Property subtype: Single Family Residence
Materials
- Frame
- Foundation: Concrete Perimeter
- Roof: Shingle
Condition
- Year built: 1995
Utilities & green energy
- Electric: 200+ Amp Service
- Sewer: Private Sewer
- Water: Public
- Utilities for property: for Gas Oven
Community & neighborhood
Community
- Community features: Shopping, Pool, Golf, Medical Facility, Bike Path, Highway Access, House of Worship, Public School
Location
- Region: Norton
- Subdivision: Misty Meadows
HOA & financial
HOA
- Has HOA: Yes
- HOA fee: $50 annually
Other
Other facts
- Listing terms: Contract
Price history
| Date | Event | Price |
|---|---|---|
| 9/29/2025 | Sold | $820,000+6.6%$304/sqft |
Source: MLS PIN #73413323 Report a problem | ||
| 8/12/2025 | Contingent | $769,500$285/sqft |
Source: MLS PIN #73413323 Report a problem | ||
| 8/4/2025 | Listed for sale | $769,500+352.2%$285/sqft |
Source: MLS PIN #73413323 Report a problem | ||
| 10/6/1995 | Sold | $170,170$63/sqft |
Source: Public Record Report a problem | ||
Public tax history
| Year | Property taxes | Tax assessment |
|---|---|---|
| 2025 | $7,807 +5% | $601,900 +4.9% |
| 2024 | $7,432 +5.5% | $573,900 +5.9% |
| 2023 | $7,042 +7.7% | $542,100 +23.8% |
Find assessor info on the county website
Neighborhood: 02766
Nearby schools
GreatSchools rating
- 5/10J.C. Solmonese Elementary SchoolGrades: PK-3Distance: 1.6 mi
- 6/10Norton Middle SchoolGrades: 6-8Distance: 2 mi
- 7/10Norton High SchoolGrades: 9-12Distance: 2.8 mi
Schools provided by the listing agent
- Middle: Norton Middle School
- High: Norton High School
Source: MLS PIN. This data may not be complete. We recommend contacting the local school district to confirm school assignments for this home.
Get a cash offer in 3 minutes
Find out how much your home could sell for in as little as 3 minutes with a no-obligation cash offer.
Estimated market value
$817,300
Get a cash offer in 3 minutes
Find out how much your home could sell for in as little as 3 minutes with a no-obligation cash offer.
Estimated market value
$817,300
