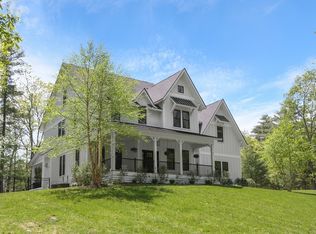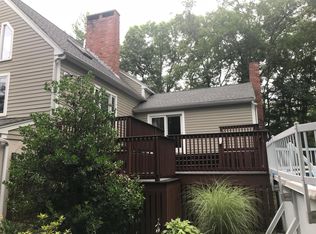Sold for $1,415,000
$1,415,000
2 Rockwood Rd, Natick, MA 01760
4beds
2,825sqft
Single Family Residence
Built in 2025
0.4 Acres Lot
$1,431,000 Zestimate®
$501/sqft
$3,853 Estimated rent
Home value
$1,431,000
$1.33M - $1.55M
$3,853/mo
Zestimate® history
Loading...
Owner options
Explore your selling options
What's special
2 Rockwood is an exceptionally renovated and expanded home located on a bright corner lot in scenic South Natick. Having undergone a complete gut renovation - this home now features a open concept main floor, along with a brand new primary suite, three queen sized guest bedrooms, a finished lower level, attached 2 car garage, a welcoming front porch, and an oversized rear deck connected to the beautifully manicured south-west facing rear yard. Complete with designer finishes throughout - no detail was overlooked in this renovation. Brought to life by Natick's premier design-build firm, 2 Rockwood is a unique blend of midcentury modern architecture with transitional sensibilities- and is sure to impress!
Zillow last checked: 8 hours ago
Listing updated: September 22, 2025 at 11:01am
Listed by:
Matthew Stevens 508-573-8018,
Stevens Property Group 508-573-8018,
Matthew Stevens 508-573-8018
Bought with:
Better Home Team
Coldwell Banker Realty - Boston
Source: MLS PIN,MLS#: 73407280
Facts & features
Interior
Bedrooms & bathrooms
- Bedrooms: 4
- Bathrooms: 3
- Full bathrooms: 2
- 1/2 bathrooms: 1
Heating
- Central, Forced Air, Propane
Cooling
- Central Air
Appliances
- Included: Water Heater, Range, Dishwasher, Disposal, Microwave, Refrigerator, Freezer, Plumbed For Ice Maker
- Laundry: Electric Dryer Hookup, Washer Hookup
Features
- Flooring: Wood, Tile, Vinyl
- Basement: Partial
- Number of fireplaces: 1
Interior area
- Total structure area: 2,825
- Total interior livable area: 2,825 sqft
- Finished area above ground: 2,625
- Finished area below ground: 200
Property
Parking
- Total spaces: 5
- Parking features: Attached, Off Street
- Attached garage spaces: 2
- Uncovered spaces: 3
Features
- Levels: Multi/Split
- Patio & porch: Porch, Deck - Roof, Deck - Composite
- Exterior features: Porch, Deck - Roof, Deck - Composite
Lot
- Size: 0.40 Acres
- Features: Corner Lot, Gentle Sloping
Details
- Parcel number: 674587
- Zoning: RSB
Construction
Type & style
- Home type: SingleFamily
- Architectural style: Split Entry
- Property subtype: Single Family Residence
Materials
- Frame, Conventional (2x4-2x6)
- Foundation: Concrete Perimeter
- Roof: Shingle
Condition
- Year built: 2025
Utilities & green energy
- Electric: 200+ Amp Service
- Sewer: Public Sewer
- Water: Public
- Utilities for property: for Gas Range, for Gas Oven, for Electric Dryer, Washer Hookup, Icemaker Connection
Green energy
- Energy efficient items: Thermostat
Community & neighborhood
Community
- Community features: Public Transportation, Shopping, Walk/Jog Trails, Medical Facility, Highway Access, House of Worship, Private School, Public School, T-Station
Location
- Region: Natick
Price history
| Date | Event | Price |
|---|---|---|
| 9/22/2025 | Sold | $1,415,000-2.4%$501/sqft |
Source: MLS PIN #73407280 Report a problem | ||
| 8/4/2025 | Contingent | $1,450,000$513/sqft |
Source: MLS PIN #73407280 Report a problem | ||
| 7/21/2025 | Listed for sale | $1,450,000$513/sqft |
Source: MLS PIN #73407280 Report a problem | ||
| 7/15/2025 | Listing removed | $1,450,000$513/sqft |
Source: MLS PIN #73393000 Report a problem | ||
| 6/18/2025 | Listed for sale | $1,450,000+85.7%$513/sqft |
Source: MLS PIN #73393000 Report a problem | ||
Public tax history
| Year | Property taxes | Tax assessment |
|---|---|---|
| 2025 | $9,680 +3.1% | $809,400 +5.7% |
| 2024 | $9,390 +2.4% | $765,900 +5.6% |
| 2023 | $9,169 +3.5% | $725,400 +9.2% |
Find assessor info on the county website
Neighborhood: 01760
Nearby schools
GreatSchools rating
- 7/10Memorial Elementary SchoolGrades: K-4Distance: 0.3 mi
- 8/10J F Kennedy Middle SchoolGrades: 5-8Distance: 3.1 mi
- 10/10Natick High SchoolGrades: PK,9-12Distance: 1.7 mi
Schools provided by the listing agent
- Elementary: Memorial
- Middle: Kennedy
- High: Nhs
Source: MLS PIN. This data may not be complete. We recommend contacting the local school district to confirm school assignments for this home.
Get a cash offer in 3 minutes
Find out how much your home could sell for in as little as 3 minutes with a no-obligation cash offer.
Estimated market value$1,431,000
Get a cash offer in 3 minutes
Find out how much your home could sell for in as little as 3 minutes with a no-obligation cash offer.
Estimated market value
$1,431,000

