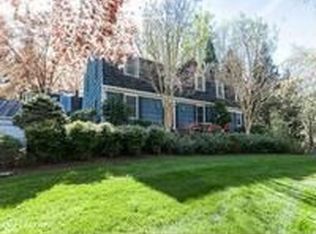Rare opportunity to own this spectacular Architectural Masterpiece featuring a French Tudor stone and stucco exterior combined with a contemporary interior design. Perfectly sited on over two lush manicured acres, and nestled way back from the end of a cul-de sac, via a private access road, this five bedroom, six full and one half bath exquisite home boasts over 8,400 square feet of living space. Flagstone and brick walkways, usher you from the circular driveway to the dramatic front stone walled entranceway and also around the left side of the oversized three car side loading garage with six casement windows, to the country club backyard oasis, featuring a large, fully fenced in 33X19 in-ground pool ( with a Polaris Cleaner) in the center of a colossal 50X44 sun drenched trex deck. The main level interior foyer is lined with 18X18 marble tile which creates a runway connecting right to a sunken living room featuring a cathedral ceiling, huge oversized Palladian window and brilliant wood flooring. Directly across from foyer is the cozy two story family room with stacked stone gas fireplace , hardwood floor, built in bar, two brand new skylights and sweeping views of the rear pool, deck and green lush landscaping. Adjacent to the family room, across from the living room, is the home office, with hardwood floor and also great rear yard and pool views. The primary main level bedroom wing features a marble tile wood burning fireplace, spiral staircase to a private cathedral ceiling loft, a balcony overlooking the spectacular grounds, and double doors with outside pool and deck access. Relax and escape to your luxury attached bath sanctuary, complete with his and her walk in closets with built ins, a makeup vanity for the lady of the house, and all marble tile flooring, huge sunken tub, double sinks, marble tile walls, and walls of mirrors. Conjoining the primary bedroom is the exercise room with vaulted ceiling, double doors out to the pool area. Alongside the exercise room is the indoor heated pool equipped w/an engine to swim against the flow, trimmed in brick, with cathedral ceiling and wood beams, and complete with a dehumidifying exhaust fan to remove any excess moisture or condensation from the room. To the left of the entrance foyer, the marble tile runway escorts you to the Chefs Gourmet Eat in Kitchen, complete with a eight year old stainless Sub Zero Refrigerator and Freezer, huge center island with Jennair cooktop w/downdraft, a one year old Kitchen Aide Double Oven and Built in Microwave, 3 month old Kitchen Aide dishwasher, trash compactor, all granite countertops, ceramic tile floor and an attached outside trex and wood deck. Behind the kitchen, you will find a generous sized laundry room with tons of built in cabinets, ceramic tile floor, new top load washing machine, front load dryer, built in ironing board and convenient laundry chute. Following the marble tile to the back left of the main level, resides the separate dining room (17X14), also with the marble tile flooring, dramatic five bay window and doors with great views of the pool and landscaped gardens. A powder room bath with ceramic tile floor rounds off the main level. A wide lit staircase transports you to a second level with four bedrooms, each with their own private en-suite baths. The finished above grade spacious lower level is fully customizable waiting for the new buyers touch with two large rooms which can be a future home theatre, wine cellar, den, office or playroom. There is a huge recreation room and another separate great room which can function as a family room as well. The five sets of over sized double doors and windows allow for an abundant amount of natural bright light inside and lead to wrap around brick patios outside adding to the allure of this amazing home. Very convenient to major routes, shopping, retail, restaurants, city and sports arena's. Hurry, this rare offering won't last with today's dire inventory shortage market.
This property is off market, which means it's not currently listed for sale or rent on Zillow. This may be different from what's available on other websites or public sources.
