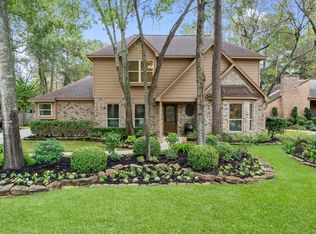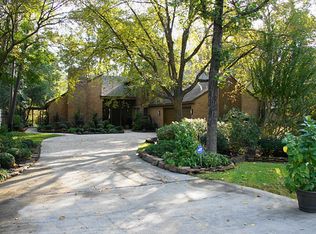HIGH and DRY,This gorgeous fully updated 1 story CUSTOM home has 3 large bedrooms with walk in closets, large dining and living room, master has huge closet and large walk in stain free glass shower, greenbelt behind with no neighbors on a corner lot, reinsulated attic & roof replaced 2014, huge atrium with wood deck and fire pit, home has all LED lighting. But the kitchen is gorgeous! cork flooring stainless appliances tons of cabinets...ready for the chef! Very bright and ready for move in!
This property is off market, which means it's not currently listed for sale or rent on Zillow. This may be different from what's available on other websites or public sources.

