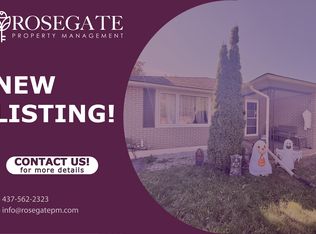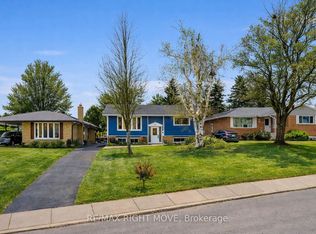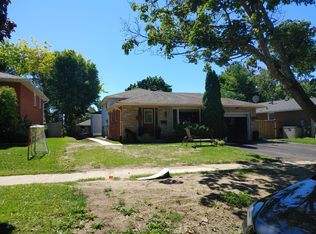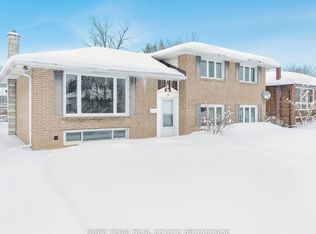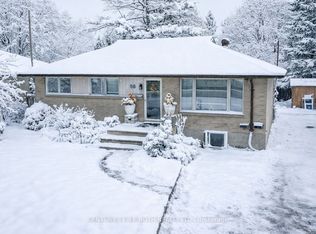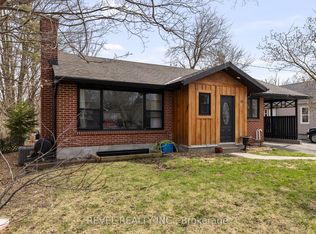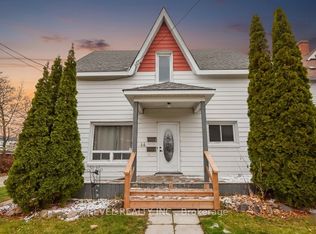Legal Duplex, Registered, and Fire Safe! Located In Barrie's Thriving North End! Both units are fully leased to amazing tenants, delivering strong, consistent rental income. $2300 Upstairs and $2150 downstairs. Thoughtfully maintained and tastefully updated, this property boasts a large lot, modern finishes, reliable systems, and a hassle-free ownership experience. Nestled in a highly desirable neighborhood with growing demand, its the perfect blend of stability and opportunity. Move-in ready, fully leased out, and primed for profit, this turn-key treasure is your ticket to a secure financial future. Don't miss out invest in Barrie's best, where success is the guest! 5.9% Cap Rate
For sale
C$708,999
2 Roslyn Rd, Barrie, ON L4M 2X6
6beds
2baths
Duplex
Built in ----
-- sqft lot
$-- Zestimate®
C$--/sqft
C$-- HOA
What's special
Large lotModern finishesReliable systems
- 88 days |
- 68 |
- 1 |
Zillow last checked: 8 hours ago
Listing updated: January 07, 2026 at 01:32pm
Listed by:
EXP REALTY
Source: TRREB,MLS®#: S12582414 Originating MLS®#: Toronto Regional Real Estate Board
Originating MLS®#: Toronto Regional Real Estate Board
Facts & features
Interior
Bedrooms & bathrooms
- Bedrooms: 6
- Bathrooms: 2
Primary bedroom
- Level: Basement
- Dimensions: 3.2 x 3.65
Primary bedroom
- Level: Main
- Dimensions: 3.35 x 3.35
Bedroom 2
- Level: Main
- Dimensions: 3.22 x 3.58
Bedroom 2
- Level: Basement
- Dimensions: 3.2 x 3.65
Bedroom 3
- Level: Main
- Dimensions: 2.79 x 4.26
Bedroom 3
- Level: Basement
- Dimensions: 2.75 x 3.4
Bathroom
- Level: Main
- Dimensions: 0 x 0
Bathroom
- Level: Basement
- Dimensions: 0 x 0
Dining room
- Level: Basement
- Dimensions: 3.68 x 3.53
Kitchen
- Level: Basement
- Dimensions: 3.65 x 2.54
Kitchen
- Level: Main
- Dimensions: 3.58 x 3.35
Living room
- Level: Basement
- Dimensions: 3.68 x 3.53
Living room
- Level: Main
- Dimensions: 7.62 x 3.65
Heating
- Forced Air, Gas
Cooling
- Central Air
Features
- In-Law Capability
- Flooring: Accessory Apartment
- Basement: Apartment,Separate Entrance
- Has fireplace: No
Interior area
- Living area range: 1100-1500 null
Property
Parking
- Total spaces: 5
Features
- Patio & porch: Patio, Enclosed
- Pool features: None
Lot
- Size: 0.33 Acres
- Topography: Flat
Details
- Parcel number: 588290083
Construction
Type & style
- Home type: MultiFamily
- Architectural style: Bungalow-Raised
- Property subtype: Duplex
Materials
- Brick
- Foundation: Concrete
- Roof: Asphalt Shingle
Utilities & green energy
- Sewer: Sewer
Community & HOA
Location
- Region: Barrie
Financial & listing details
- Annual tax amount: C$4,575
- Date on market: 11/27/2025
EXP REALTY
By pressing Contact Agent, you agree that the real estate professional identified above may call/text you about your search, which may involve use of automated means and pre-recorded/artificial voices. You don't need to consent as a condition of buying any property, goods, or services. Message/data rates may apply. You also agree to our Terms of Use. Zillow does not endorse any real estate professionals. We may share information about your recent and future site activity with your agent to help them understand what you're looking for in a home.
Price history
Price history
Price history is unavailable.
Public tax history
Public tax history
Tax history is unavailable.Climate risks
Neighborhood: Wellington
Nearby schools
GreatSchools rating
No schools nearby
We couldn't find any schools near this home.
