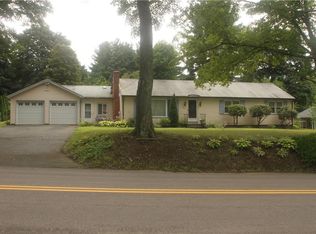Sold for $425,000
$425,000
2 South Barn Hill Road, Bloomfield, CT 06002
3beds
2,736sqft
Single Family Residence
Built in 1957
0.56 Acres Lot
$432,300 Zestimate®
$155/sqft
$3,366 Estimated rent
Home value
$432,300
$398,000 - $471,000
$3,366/mo
Zestimate® history
Loading...
Owner options
Explore your selling options
What's special
This is the one! Impressive and surrounded by gorgeous grounds and lush gardens, this three bedroom Ranch will take your breath away. Inside, a modern and open concept floor plan creates the ultimate space for everyday living and entertaining. Absolutely stunning, the remodeled kitchen boasts granite countertops, gorgeous cherry cabinetry, an incredible island/breakfast bar, gleaming hardwood flooring, stainless steel appliances, recessed lighting and a phenomenal pantry. Open to the kitchen, the dining room features beautiful hardwood flooring, a bay window, a gas log fireplace and recessed lighting, uniting comfort and atmosphere with a modern flair. Spanning the width of the house, the sunny, two-tiered family room has recessed lighting and provides a door to the covered patio. Three bedrooms with hardwood flooring, an updated full bath and a remodeled half bath with crown molding complete the main level. The finished and heated lower level offers three additional rooms, 13' x 38', 10' x 12' and 9' x 14', with recessed lighting and a 14' x 11' laundry room with tile flooring. Perfect for relaxation and outdoor entertaining, a 9' x 21' covered patio overlooks the expanse of the backyard, the beauty of the gardens and an additional, open patio. There is incredible value in the newer roof, newer boiler and on-demand hot water, 200 amp electric, newer thermal pane windows, new backyard fence, newly sealed driveway and basketball court. Come on...Let's take a good look inside!
Zillow last checked: 8 hours ago
Listing updated: October 14, 2025 at 12:25pm
Listed by:
Sharon D. Rispoli 860-205-9316,
Berkshire Hathaway NE Prop. 860-688-7531
Bought with:
John R. Lepore, RES.0398348
Berkshire Hathaway NE Prop.
Co-Buyer Agent: Kevin Eagan
Berkshire Hathaway NE Prop.
Source: Smart MLS,MLS#: 24101936
Facts & features
Interior
Bedrooms & bathrooms
- Bedrooms: 3
- Bathrooms: 2
- Full bathrooms: 1
- 1/2 bathrooms: 1
Primary bedroom
- Features: Ceiling Fan(s), Hardwood Floor
- Level: Main
- Area: 148.2 Square Feet
- Dimensions: 13 x 11.4
Bedroom
- Features: Ceiling Fan(s), Hardwood Floor
- Level: Main
- Area: 146.05 Square Feet
- Dimensions: 12.7 x 11.5
Bedroom
- Features: Ceiling Fan(s), Hardwood Floor
- Level: Main
- Area: 142.5 Square Feet
- Dimensions: 12.5 x 11.4
Dining room
- Features: Bay/Bow Window, Gas Log Fireplace, Fireplace, Hardwood Floor
- Level: Main
- Area: 271.4 Square Feet
- Dimensions: 23 x 11.8
Family room
- Features: Ceiling Fan(s)
- Level: Main
- Area: 383.6 Square Feet
- Dimensions: 27.4 x 14
Kitchen
- Features: Remodeled, Breakfast Bar, Granite Counters, Kitchen Island, Pantry, Hardwood Floor
- Level: Main
- Area: 264.32 Square Feet
- Dimensions: 22.4 x 11.8
Office
- Features: Wall/Wall Carpet
- Level: Lower
- Area: 146 Square Feet
- Dimensions: 14.6 x 10
Other
- Features: Wall/Wall Carpet
- Level: Lower
- Area: 135.2 Square Feet
- Dimensions: 13 x 10.4
Rec play room
- Features: Wall/Wall Carpet
- Level: Lower
- Area: 494 Square Feet
- Dimensions: 38 x 13
Heating
- Baseboard, Natural Gas
Cooling
- Ceiling Fan(s), Window Unit(s)
Appliances
- Included: Gas Range, Oven/Range, Range Hood, Refrigerator, Dishwasher, Disposal, Washer, Dryer, Gas Water Heater, Tankless Water Heater
- Laundry: Lower Level
Features
- Open Floorplan
- Doors: Storm Door(s)
- Windows: Thermopane Windows
- Basement: Full,Heated,Storage Space,Finished,Interior Entry,Liveable Space
- Attic: Pull Down Stairs
- Number of fireplaces: 1
Interior area
- Total structure area: 2,736
- Total interior livable area: 2,736 sqft
- Finished area above ground: 1,736
- Finished area below ground: 1,000
Property
Parking
- Total spaces: 8
- Parking features: Attached, Paved, Driveway, Garage Door Opener, Asphalt
- Attached garage spaces: 2
- Has uncovered spaces: Yes
Features
- Patio & porch: Porch, Patio
- Exterior features: Rain Gutters, Garden
Lot
- Size: 0.56 Acres
- Features: Few Trees, Level
Details
- Additional structures: Shed(s)
- Parcel number: 2215493
- Zoning: R-30
Construction
Type & style
- Home type: SingleFamily
- Architectural style: Ranch
- Property subtype: Single Family Residence
Materials
- Vertical Siding, Wood Siding
- Foundation: Concrete Perimeter
- Roof: Asphalt
Condition
- New construction: No
- Year built: 1957
Utilities & green energy
- Sewer: Public Sewer
- Water: Well
- Utilities for property: Cable Available
Green energy
- Energy efficient items: Thermostat, Doors, Windows
- Energy generation: Solar
Community & neighborhood
Community
- Community features: Park, Playground, Public Rec Facilities, Shopping/Mall
Location
- Region: Bloomfield
Price history
| Date | Event | Price |
|---|---|---|
| 10/14/2025 | Sold | $425,000+14.9%$155/sqft |
Source: | ||
| 9/17/2025 | Pending sale | $369,900$135/sqft |
Source: | ||
| 9/11/2025 | Listed for sale | $369,900+189%$135/sqft |
Source: | ||
| 12/16/1999 | Sold | $128,000+8.5%$47/sqft |
Source: Public Record Report a problem | ||
| 12/15/1997 | Sold | $118,000$43/sqft |
Source: Public Record Report a problem | ||
Public tax history
| Year | Property taxes | Tax assessment |
|---|---|---|
| 2025 | $5,450 | $151,270 |
| 2024 | $5,450 | $151,270 |
| 2023 | $5,450 | $151,270 |
Find assessor info on the county website
Neighborhood: 06002
Nearby schools
GreatSchools rating
- NALaurel SchoolGrades: PK-2Distance: 2.1 mi
- 5/10Carmen Arace Middle SchoolGrades: 7-8Distance: 2.9 mi
- 3/10Bloomfield High SchoolGrades: 9-12Distance: 2.4 mi
Schools provided by the listing agent
- Middle: Carmen Arace
- High: Bloomfield
Source: Smart MLS. This data may not be complete. We recommend contacting the local school district to confirm school assignments for this home.

Get pre-qualified for a loan
At Zillow Home Loans, we can pre-qualify you in as little as 5 minutes with no impact to your credit score.An equal housing lender. NMLS #10287.
