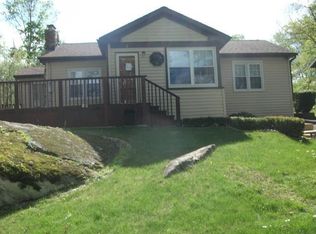Sold for $390,000
$390,000
2 South Cornell Road, Danbury, CT 06810
3beds
1,173sqft
Single Family Residence
Built in 1952
7,840.8 Square Feet Lot
$445,500 Zestimate®
$332/sqft
$2,848 Estimated rent
Home value
$445,500
$423,000 - $468,000
$2,848/mo
Zestimate® history
Loading...
Owner options
Explore your selling options
What's special
YOUR HOLIDAY WISH HAS COME TRUE!! This affordable, mid century cape cod, is very close to the NY border and just off I-84 exit 3 making it a perfect New York or down-county commuting locatiton. It is beautifully maintained and just waiting for you to add your custom touches. There have been many upgrades in the past 10 years including, roof, replacement windows, shake style vinyl siding, oil tank and driveway. Immaculate and solid, the floor plan includes two bedrooms and full bath on the main level and two additional rooms upstairs. The partially finished rec room is not included in the sq. footage as it is unheated but is ready to serve many functions. You can appreciate the upkeep in this home and although it could benefit from some updates, it is move in ready. Central air conditioning, attached one car garage, plentiful storage, city water and sewer, and quiet neighborhood make it the best of the inventory at this price point. Make an appointment today and put a bow on it now.
Zillow last checked: 8 hours ago
Listing updated: January 12, 2024 at 02:47pm
Listed by:
Linda McCaffrey 203-994-3666,
Coldwell Banker Realty 203-790-9500
Bought with:
Lorraine Amaral, RES.0780584
William Pitt Sotheby's Int'l
Source: Smart MLS,MLS#: 170615476
Facts & features
Interior
Bedrooms & bathrooms
- Bedrooms: 3
- Bathrooms: 1
- Full bathrooms: 1
Bedroom
- Features: Ceiling Fan(s), Hardwood Floor
- Level: Main
- Area: 143 Square Feet
- Dimensions: 11 x 13
Bedroom
- Features: Hardwood Floor
- Level: Main
- Area: 103.4 Square Feet
- Dimensions: 9.4 x 11
Bedroom
- Level: Upper
- Area: 132 Square Feet
- Dimensions: 11 x 12
Dining room
- Features: Built-in Features, Wall/Wall Carpet
- Level: Main
- Area: 79.2 Square Feet
- Dimensions: 8.8 x 9
Kitchen
- Features: Vinyl Floor
- Level: Main
- Area: 109.44 Square Feet
- Dimensions: 7.6 x 14.4
Living room
- Features: Hardwood Floor
- Level: Main
- Area: 208 Square Feet
- Dimensions: 16 x 13
Rec play room
- Features: Dry Bar, Concrete Floor
- Level: Lower
- Area: 312 Square Feet
- Dimensions: 12 x 26
Study
- Level: Upper
- Area: 71.04 Square Feet
- Dimensions: 7.4 x 9.6
Heating
- Forced Air, Oil
Cooling
- Central Air
Appliances
- Included: Electric Range, Refrigerator, Dishwasher, Electric Water Heater
- Laundry: Lower Level
Features
- Doors: Storm Door(s)
- Windows: Thermopane Windows
- Basement: Partially Finished
- Attic: None
- Has fireplace: No
Interior area
- Total structure area: 1,173
- Total interior livable area: 1,173 sqft
- Finished area above ground: 1,173
Property
Parking
- Total spaces: 1
- Parking features: Attached, Garage Door Opener, Paved
- Attached garage spaces: 1
- Has uncovered spaces: Yes
Features
- Fencing: Partial
Lot
- Size: 7,840 sqft
- Features: Level
Details
- Parcel number: 77091
- Zoning: RA20
Construction
Type & style
- Home type: SingleFamily
- Architectural style: Cape Cod
- Property subtype: Single Family Residence
Materials
- Vinyl Siding
- Foundation: Concrete Perimeter
- Roof: Asphalt
Condition
- New construction: No
- Year built: 1952
Utilities & green energy
- Sewer: Public Sewer
- Water: Public
Green energy
- Energy efficient items: Doors, Windows
Community & neighborhood
Location
- Region: Danbury
- Subdivision: Wooster Heights
Price history
| Date | Event | Price |
|---|---|---|
| 1/12/2024 | Sold | $390,000+8.6%$332/sqft |
Source: | ||
| 1/3/2024 | Pending sale | $359,000$306/sqft |
Source: | ||
| 12/24/2023 | Contingent | $359,000$306/sqft |
Source: | ||
| 12/19/2023 | Listed for sale | $359,000+127.2%$306/sqft |
Source: | ||
| 7/16/2020 | Listing removed | $1,550$1/sqft |
Source: Coldwell Banker Realty #170313886 Report a problem | ||
Public tax history
| Year | Property taxes | Tax assessment |
|---|---|---|
| 2025 | $5,215 +2.3% | $208,670 |
| 2024 | $5,100 +4.8% | $208,670 |
| 2023 | $4,868 +13.2% | $208,670 +36.9% |
Find assessor info on the county website
Neighborhood: 06810
Nearby schools
GreatSchools rating
- 3/10Park Avenue SchoolGrades: K-5Distance: 0.7 mi
- 3/10Rogers Park Middle SchoolGrades: 6-8Distance: 1.2 mi
- 2/10Danbury High SchoolGrades: 9-12Distance: 2.9 mi
Schools provided by the listing agent
- High: Danbury
Source: Smart MLS. This data may not be complete. We recommend contacting the local school district to confirm school assignments for this home.
Get pre-qualified for a loan
At Zillow Home Loans, we can pre-qualify you in as little as 5 minutes with no impact to your credit score.An equal housing lender. NMLS #10287.
Sell for more on Zillow
Get a Zillow Showcase℠ listing at no additional cost and you could sell for .
$445,500
2% more+$8,910
With Zillow Showcase(estimated)$454,410
