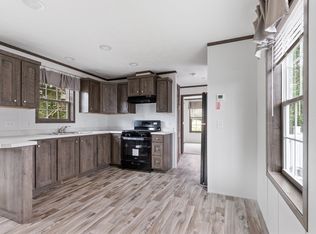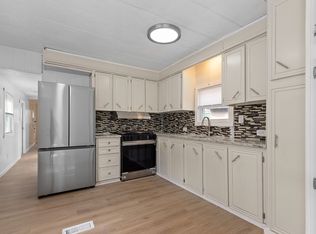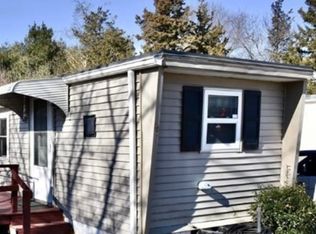Sold for $140,000
$140,000
2 Sam St, Acushnet, MA 02743
2beds
700sqft
Mobile Home
Built in 1972
-- sqft lot
$-- Zestimate®
$200/sqft
$-- Estimated rent
Home value
Not available
Estimated sales range
Not available
Not available
Zestimate® history
Loading...
Owner options
Explore your selling options
What's special
SELLER financing available. If affordability is a priority, especially in this stage of life, this remodeled mobile home is a perfect fit. Thoughtfully updated from top to bottom in September 2024, it features new plumbing, and electrical, a modern kitchen, bath, hardwood flooring, and a new roof. The open-concept living area flows seamlessly into a well-equipped kitchen, and you’ll have a primary bedroom plus a flexible guest room or office to make your own. Outside, a brand-new driveway offers plenty of room to park and relax. At a budget-friendly $400/month park fee, you’ll also enjoy water, trash removal, snow plowing, and septic services—leaving you with peace of mind and more money in your pocket. Pets are welcome, and all that’s left to do is move in. Schedule your showing today!
Zillow last checked: 8 hours ago
Listing updated: January 21, 2025 at 09:59am
Listed by:
Luis Martins Realty Team 508-857-5392,
RE/MAX Synergy 508-857-5392
Bought with:
Sharon Josefek
LAER Realty Partners / Rose Homes & Real Estate
Source: MLS PIN,MLS#: 73317471
Facts & features
Interior
Bedrooms & bathrooms
- Bedrooms: 2
- Bathrooms: 1
- Full bathrooms: 1
Primary bedroom
- Features: Closet, Flooring - Hardwood, Window(s) - Bay/Bow/Box, Recessed Lighting, Remodeled
- Level: First
- Area: 80.99
- Dimensions: 8.92 x 9.08
Bedroom 2
- Features: Closet, Flooring - Hardwood, Recessed Lighting, Remodeled
- Area: 46.63
- Dimensions: 7.08 x 6.58
Bathroom 1
- Features: Bathroom - Full, Bathroom - With Shower Stall, Flooring - Stone/Ceramic Tile, Countertops - Stone/Granite/Solid
- Level: First
- Area: 40.6
- Dimensions: 6.17 x 6.58
Kitchen
- Features: Flooring - Wood, Countertops - Stone/Granite/Solid, Countertops - Upgraded, Cabinets - Upgraded, Exterior Access, Open Floorplan, Recessed Lighting, Remodeled, Stainless Steel Appliances, Gas Stove
- Level: First
- Area: 91.59
- Dimensions: 10.08 x 9.08
Living room
- Features: Flooring - Hardwood, Open Floorplan, Recessed Lighting, Remodeled, Gas Stove, Lighting - Overhead
- Level: First
- Area: 107.49
- Dimensions: 11.83 x 9.08
Heating
- Propane, Ductless
Cooling
- Central Air, ENERGY STAR Qualified Equipment, Ductless
Appliances
- Included: Range, Refrigerator, ENERGY STAR Qualified Refrigerator
Features
- Flooring: Tile, Laminate, Hardwood
- Windows: Insulated Windows
- Has basement: No
- Has fireplace: No
Interior area
- Total structure area: 700
- Total interior livable area: 700 sqft
Property
Parking
- Total spaces: 2
- Parking features: Storage, Paved Drive, Off Street, Paved
- Has garage: Yes
- Uncovered spaces: 2
Details
- Foundation area: 0
- Zoning: 0
Construction
Type & style
- Home type: MobileManufactured
- Property subtype: Mobile Home
Materials
- Foundation: Slab
- Roof: Shingle
Condition
- Year built: 1972
Utilities & green energy
- Electric: 100 Amp Service
- Sewer: Private Sewer
- Water: Public
- Utilities for property: for Gas Range
Community & neighborhood
Community
- Community features: Shopping, Park, Medical Facility, Conservation Area, Highway Access
Senior living
- Senior community: Yes
Location
- Region: Acushnet
HOA & financial
HOA
- Has HOA: Yes
- HOA fee: $400 monthly
Other
Other facts
- Body type: Single Wide
- Listing terms: Seller W/Participate
- Road surface type: Paved
Price history
| Date | Event | Price |
|---|---|---|
| 1/15/2025 | Sold | $140,000-6.6%$200/sqft |
Source: MLS PIN #73317471 Report a problem | ||
| 12/4/2024 | Listed for sale | $149,900$214/sqft |
Source: MLS PIN #73317471 Report a problem | ||
| 11/30/2024 | Listing removed | $149,900$214/sqft |
Source: MLS PIN #73296277 Report a problem | ||
| 10/28/2024 | Price change | $149,900-11.3%$214/sqft |
Source: MLS PIN #73296277 Report a problem | ||
| 9/30/2024 | Listed for sale | $169,000$241/sqft |
Source: MLS PIN #73296277 Report a problem | ||
Public tax history
Tax history is unavailable.
Neighborhood: 02743
Nearby schools
GreatSchools rating
- 5/10Albert F Ford Middle SchoolGrades: 5-8Distance: 3.8 mi
- 9/10Acushnet Elementary SchoolGrades: PK-4Distance: 3.9 mi


