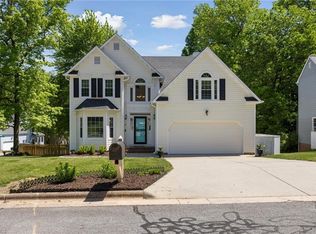Sold for $400,000
$400,000
2 Sanderling Pl, Greensboro, NC 27407
4beds
2,238sqft
Stick/Site Built, Residential, Single Family Residence
Built in 1992
0.16 Acres Lot
$398,600 Zestimate®
$--/sqft
$2,030 Estimated rent
Home value
$398,600
$379,000 - $419,000
$2,030/mo
Zestimate® history
Loading...
Owner options
Explore your selling options
What's special
The Open House scheduled for 5/19 has been canceled because of accepted offer. Welcome Home! Lovingly maintained 4 bedroom 2.5 home with many upgrades including granite countertops & island, built-in bookcases, vinyl siding and replacement windows. Dual-system HVAC has been replaced within the last year. 4th bedroom could be used as bonus room or office. Formal living and dining rooms. Relax this summer and year-round on the lovely, screened porch that overlooks fully fenced yard with brick patio. Home is located on the corner of cul-de-sac. The Adams Farm community offers walking trails, a neighborhood pool and stocked pond while being located within minutes of shops, restaurants and major highways.
Zillow last checked: 8 hours ago
Listing updated: June 19, 2024 at 07:13am
Listed by:
Jennifer Morris 336-847-3345,
Wilson Realty Co, LLC
Bought with:
Dave Gutheil, 302456
Redfin Corporation
Source: Triad MLS,MLS#: 1142043 Originating MLS: Greensboro
Originating MLS: Greensboro
Facts & features
Interior
Bedrooms & bathrooms
- Bedrooms: 4
- Bathrooms: 3
- Full bathrooms: 2
- 1/2 bathrooms: 1
- Main level bathrooms: 1
Primary bedroom
- Level: Second
- Dimensions: 15 x 12.67
Bedroom 2
- Level: Second
- Dimensions: 10.5 x 11.25
Bedroom 3
- Level: Second
- Dimensions: 11.58 x 11.33
Bedroom 4
- Level: Second
- Dimensions: 19.83 x 13.33
Breakfast
- Level: Main
- Dimensions: 13 x 9.33
Den
- Level: Main
- Dimensions: 17 x 14
Dining room
- Level: Main
- Dimensions: 11.42 x 9.67
Kitchen
- Level: Main
- Dimensions: 11 x 8.33
Living room
- Level: Main
- Dimensions: 12 x 11.42
Heating
- Forced Air, Zoned, Natural Gas
Cooling
- Central Air
Appliances
- Included: Dishwasher, Disposal, Gas Cooktop, Free-Standing Range, Gas Water Heater
- Laundry: Dryer Connection, Main Level, Washer Hookup
Features
- Built-in Features, Ceiling Fan(s), Dead Bolt(s), Kitchen Island, Pantry, See Remarks
- Flooring: Carpet, Tile, Wood
- Basement: Crawl Space
- Attic: Storage,Pull Down Stairs
- Number of fireplaces: 1
- Fireplace features: Gas Log, Den
Interior area
- Total structure area: 2,238
- Total interior livable area: 2,238 sqft
- Finished area above ground: 2,238
Property
Parking
- Total spaces: 2
- Parking features: Driveway, Garage, On Street, Attached
- Attached garage spaces: 2
- Has uncovered spaces: Yes
Features
- Levels: Two
- Stories: 2
- Patio & porch: Porch
- Pool features: Community
- Fencing: Fenced
Lot
- Size: 0.16 Acres
Details
- Parcel number: 0065296
- Zoning: CU-PDR
- Special conditions: Owner Sale
Construction
Type & style
- Home type: SingleFamily
- Property subtype: Stick/Site Built, Residential, Single Family Residence
Materials
- Vinyl Siding
Condition
- Year built: 1992
Utilities & green energy
- Sewer: Public Sewer
- Water: Public
Community & neighborhood
Security
- Security features: Smoke Detector(s)
Location
- Region: Greensboro
- Subdivision: Adams Ridge
HOA & financial
HOA
- Has HOA: Yes
- HOA fee: $80 quarterly
Other
Other facts
- Listing agreement: Exclusive Right To Sell
Price history
| Date | Event | Price |
|---|---|---|
| 6/18/2024 | Sold | $400,000+2.8% |
Source: | ||
| 5/18/2024 | Pending sale | $389,000 |
Source: | ||
| 5/9/2024 | Listed for sale | $389,000+103.7% |
Source: | ||
| 5/1/2007 | Sold | $191,000$85/sqft |
Source: Public Record Report a problem | ||
Public tax history
| Year | Property taxes | Tax assessment |
|---|---|---|
| 2025 | $3,624 +7.5% | $258,300 |
| 2024 | $3,371 | $258,300 +7.5% |
| 2023 | $3,371 +2.9% | $240,300 |
Find assessor info on the county website
Neighborhood: 27407
Nearby schools
GreatSchools rating
- 5/10Pilot Elementary SchoolGrades: PK-5Distance: 0.4 mi
- 4/10Jamestown Middle SchoolGrades: 6-8Distance: 2.6 mi
- 4/10Lucy Ragsdale HighGrades: 9-12Distance: 2.2 mi
Schools provided by the listing agent
- Elementary: Pilot
- Middle: Jamestown
- High: Ragsdale
Source: Triad MLS. This data may not be complete. We recommend contacting the local school district to confirm school assignments for this home.
Get a cash offer in 3 minutes
Find out how much your home could sell for in as little as 3 minutes with a no-obligation cash offer.
Estimated market value$398,600
Get a cash offer in 3 minutes
Find out how much your home could sell for in as little as 3 minutes with a no-obligation cash offer.
Estimated market value
$398,600
