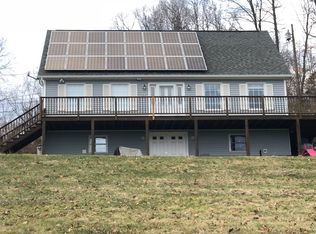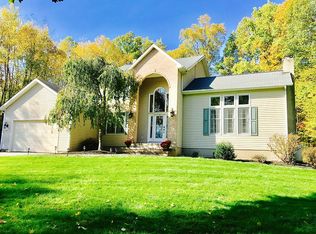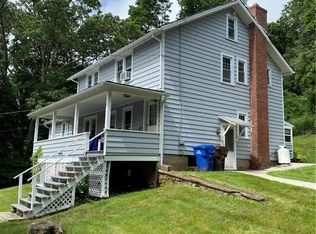Sold for $585,000
$585,000
2 Sea Hill Road, North Branford, CT 06471
3beds
2,156sqft
Single Family Residence
Built in 2004
1.43 Acres Lot
$-- Zestimate®
$271/sqft
$3,556 Estimated rent
Home value
Not available
Estimated sales range
Not available
$3,556/mo
Zestimate® history
Loading...
Owner options
Explore your selling options
What's special
Meticulously updated and thoughtfully improved over the last five years, this loving home combines comfort, functionality, and natural beauty. Custom kitchen cabinetry and new appliances, hardwood flooring throughout all levels, new windows, including a skylight in the primary bedroom showing off the beautiful view of Sunrise or the Moon rise, all creating a warm welcome to your new home. Highlights also include renovated bathrooms, new water heater, French doors off the kitchen to a 3-Season room, and a built-in sauna on the lower level. A detached 2 car garage completes the picture. The beautifully landscaped lot includes two natural flagstone patios, retaining walls, and thoughtfully designed paths supporting a long-term pollinator garden vision as well as the way to get your daily steps in. Plenty of fruit trees, raised vegetable beds, and two vinyl sheds enhance both beauty and practicality. With over $210K in quality improvements, this home is a nature-lovers dream come true. Listing Agent is property owner. Perched on up on a hill shared with just three other homes, 2-4 offers a peaceful retreat into your very own paradise. Over the past five years, a thoughtfully planted orchard has taken root, complemented by a flourishing landscape of wildflowers designed to eliminate the need for mowing. The long-term vision: a low-maintenance, eco-friendly estate, where nature thrives and blooms year after year. A vibrant sea of blooms reseeding themselves. Clean, well-defined pathways meander through the property, laid with pebbles over weed-blocking fabric in a smart, stay-in-place design. Central stone steps guide you up to the inviting three-story residence. This home is as practical as it is beautiful. There's no water bill, thanks to a private well drilled 60 feet deep. No sewer charges either, as the property includes a well-maintained septic system. With solar panels (owned outright, not leased), the electricity costs are remarkably low. Now it's your turn to walk these serene paths, watch the pollinators at work, and bring this dream retreat into your reality. Planted trees: 2 quince, 2 pears, 2 apples, 2 apricots, 2 peaches, 2 cherries, 2 sour cherries, 2 plums, 1 nectarine, 1 crab apple, 2 existing decorative trees, mulberry (existing, about 40 years old, one of the few left in CT), two Himalayan Birch trees and two Holly Nellie Stevens, besides the two evergreens and the Red Maple tree.
Zillow last checked: 8 hours ago
Listing updated: September 12, 2025 at 07:51pm
Listed by:
The Generations Team of Keller Williams Legacy Partners,
Christina Simcic 917-669-3719,
KW Legacy Partners 860-313-0700
Bought with:
Clare Guest, RES.0808717
William Raveis Real Estate
Source: Smart MLS,MLS#: 24107015
Facts & features
Interior
Bedrooms & bathrooms
- Bedrooms: 3
- Bathrooms: 3
- Full bathrooms: 3
Primary bedroom
- Features: Hardwood Floor
- Level: Main
Bedroom
- Features: Skylight, Engineered Wood Floor, Hardwood Floor
- Level: Upper
Bedroom
- Features: Engineered Wood Floor, Hardwood Floor
- Level: Upper
Bathroom
- Features: Tile Floor
- Level: Main
Bathroom
- Features: Quartz Counters, Full Bath, Tub w/Shower
- Level: Upper
Bathroom
- Level: Lower
Dining room
- Features: Hardwood Floor
- Level: Main
Family room
- Level: Lower
Kitchen
- Features: Breakfast Bar, Quartz Counters, French Doors, Hardwood Floor
- Level: Main
Living room
- Features: Hardwood Floor
- Level: Main
Sun room
- Features: French Doors, Sliders, Hardwood Floor
- Level: Main
Heating
- Baseboard, Radiator, Oil
Cooling
- Central Air, Ductless
Appliances
- Included: Electric Cooktop, Electric Range, Oven/Range, Convection Oven, Microwave, Range Hood, Refrigerator, Dishwasher, Washer, Dryer, Electric Water Heater, Water Heater
- Laundry: Lower Level
Features
- Basement: Full
- Attic: Pull Down Stairs
- Has fireplace: No
Interior area
- Total structure area: 2,156
- Total interior livable area: 2,156 sqft
- Finished area above ground: 1,456
- Finished area below ground: 700
Property
Parking
- Total spaces: 3
- Parking features: Detached, Paved, Driveway
- Garage spaces: 2
- Has uncovered spaces: Yes
Features
- Patio & porch: Enclosed, Porch
Lot
- Size: 1.43 Acres
- Features: Secluded, Wooded, Sloped, Landscaped
Details
- Parcel number: 1272490
- Zoning: RES
Construction
Type & style
- Home type: SingleFamily
- Architectural style: Cape Cod
- Property subtype: Single Family Residence
Materials
- Vinyl Siding
- Foundation: Concrete Perimeter
- Roof: Asphalt
Condition
- New construction: No
- Year built: 2004
Utilities & green energy
- Sewer: Septic Tank
- Water: Well
Community & neighborhood
Location
- Region: North Branford
Price history
| Date | Event | Price |
|---|---|---|
| 9/13/2025 | Pending sale | $595,000+1.7%$276/sqft |
Source: | ||
| 9/12/2025 | Sold | $585,000-1.7%$271/sqft |
Source: | ||
| 7/24/2025 | Price change | $595,000-4%$276/sqft |
Source: | ||
| 6/28/2025 | Listed for sale | $619,900+112.3%$288/sqft |
Source: | ||
| 7/24/2020 | Sold | $292,000+37%$135/sqft |
Source: | ||
Public tax history
| Year | Property taxes | Tax assessment |
|---|---|---|
| 2025 | $10,423 +24.8% | $377,500 +62.4% |
| 2024 | $8,354 +4.1% | $232,500 |
| 2023 | $8,026 +3.9% | $232,500 |
Find assessor info on the county website
Neighborhood: 06471
Nearby schools
GreatSchools rating
- NAJerome Harrison SchoolGrades: PK-2Distance: 2.5 mi
- 4/10North Branford Intermediate SchoolGrades: 6-8Distance: 1.9 mi
- 7/10North Branford High SchoolGrades: 9-12Distance: 2.1 mi
Get pre-qualified for a loan
At Zillow Home Loans, we can pre-qualify you in as little as 5 minutes with no impact to your credit score.An equal housing lender. NMLS #10287.


