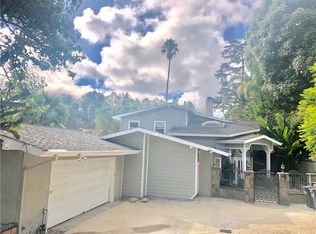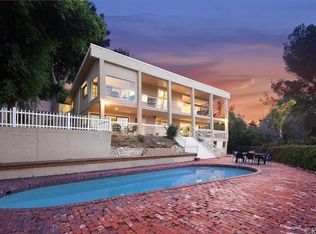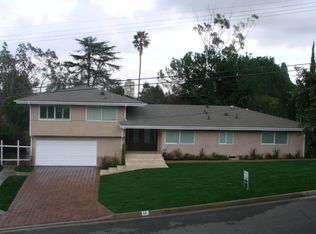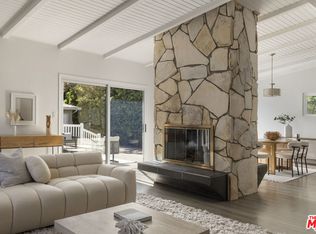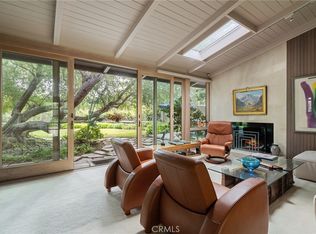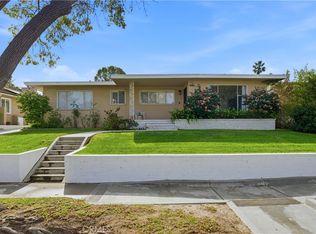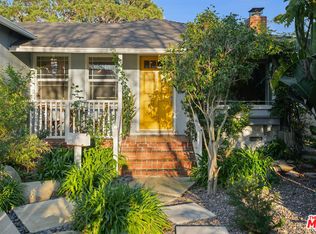The Mitchell Residence, by architects Buff, Straub & Hensman (1959). Offered for only the second time since built- this distinctive and lovingly cared for home remains miraculously in almost entirely original condition. Situated on more than an acre in Rolling Hills Estates, the house embraces a tranquil and incredibly private setting with expansive floor to ceiling glazing. Exterior and interiors have been blended together seamlessly, with living spaces and adjacent decks placed amidst the towering pines to bring nature into every room. A split level delineates the open plan dining area, family room, and kitchen from the sunken living room and its monumental fireplace with cantilevered mantle. The details are exceptional: signature post and beam vocabulary, translucent glass screening, original light fixtures, and clever and abundant built-in cabinetry. Mature California native plantings populate the surrounding gardens. An idyllic canyon retreat with panoramic city and mountain views, ocean breezes, and a sense of solitude that belies its close proximity to the vibrant beach communities nearby.
For sale
$1,798,000
2 Seahurst Rd, Rolling Hills, CA 90274
3beds
1,630sqft
Est.:
Residential, Single Family Residence
Built in 1959
1.02 Acres Lot
$1,780,800 Zestimate®
$1,103/sqft
$3/mo HOA
What's special
Ocean breezesMature california native plantingsTowering pinesSplit levelTranslucent glass screeningAbundant built-in cabinetryOriginal light fixtures
- 197 days |
- 4,677 |
- 250 |
Zillow last checked: 8 hours ago
Listing updated: January 24, 2026 at 02:51am
Listed by:
Nate Cole DRE # 01405140 562-673-3550,
Modern California House 562-673-3550
Source: CLAW,MLS#: 25566603
Tour with a local agent
Facts & features
Interior
Bedrooms & bathrooms
- Bedrooms: 3
- Bathrooms: 2
- Full bathrooms: 2
Rooms
- Room types: Den, Patio Covered, Dining Area, Living Room
Kitchen
- Features: Open to Family Room, Kitchen Island
Heating
- Forced Air, Natural Gas, Central
Cooling
- None
Appliances
- Included: Gas Cooktop, Built-Ins, Microwave, Refrigerator, Range/Oven, Dryer, Washer
- Laundry: Laundry Area
Features
- Built-in Features, Beamed Ceilings, Sunken Living Room, Living Room Deck Attached, Open Floorplan, High Ceilings, Built-Ins, Dining Area, Eat-in Kitchen
- Flooring: Other
- Number of fireplaces: 1
- Fireplace features: Living Room
Interior area
- Total structure area: 1,630
- Total interior livable area: 1,630 sqft
Video & virtual tour
Property
Parking
- Total spaces: 2
- Parking features: Carport, Storage
- Has carport: Yes
- Covered spaces: 2
Accessibility
- Accessibility features: None
Features
- Levels: Multi/Split
- Stories: 1
- Entry location: Main Level
- Patio & porch: Living Room Deck Attached, Deck, Patio
- Pool features: None
- Spa features: None
- Has view: Yes
- View description: Canyon, City, City Lights
Lot
- Size: 1.02 Acres
- Dimensions: 194 x 232
Details
- Additional structures: None
- Parcel number: 7575010015
- Zoning: RERA20000*
- Special conditions: Standard
Construction
Type & style
- Home type: SingleFamily
- Architectural style: Modern
- Property subtype: Residential, Single Family Residence
Materials
- Stucco, Wood Siding, Wood Product Walls
- Foundation: Concrete Perimeter
Condition
- Year built: 1959
Utilities & green energy
- Sewer: Septic Tank
- Water: Public
Community & HOA
HOA
- Has HOA: Yes
- HOA fee: $40 annually
Location
- Region: Rolling Hills
Financial & listing details
- Price per square foot: $1,103/sqft
- Tax assessed value: $1,265,793
- Annual tax amount: $14,963
- Date on market: 7/17/2025
Estimated market value
$1,780,800
$1.69M - $1.87M
$6,235/mo
Price history
Price history
| Date | Event | Price |
|---|---|---|
| 10/23/2025 | Price change | $1,798,000-2.8%$1,103/sqft |
Source: | ||
| 10/17/2025 | Listed for sale | $1,850,000$1,135/sqft |
Source: | ||
| 9/19/2025 | Contingent | $1,850,000$1,135/sqft |
Source: | ||
| 8/7/2025 | Listed for sale | $1,850,000$1,135/sqft |
Source: | ||
| 8/7/2025 | Contingent | $1,850,000$1,135/sqft |
Source: | ||
Public tax history
Public tax history
| Year | Property taxes | Tax assessment |
|---|---|---|
| 2025 | $14,963 +4.1% | $1,265,793 +2% |
| 2024 | $14,374 +1.8% | $1,240,975 +2% |
| 2023 | $14,124 +5.7% | $1,216,643 +2% |
Find assessor info on the county website
BuyAbility℠ payment
Est. payment
$11,302/mo
Principal & interest
$8902
Property taxes
$1768
Other costs
$632
Climate risks
Neighborhood: 90274
Nearby schools
GreatSchools rating
- 8/10Rancho Vista Elementary SchoolGrades: K-5Distance: 0.5 mi
- 8/10Miraleste Intermediate SchoolGrades: 6-8Distance: 2.6 mi
- 10/10Palos Verdes Peninsula High SchoolGrades: 9-12Distance: 0.7 mi
- Loading
- Loading
