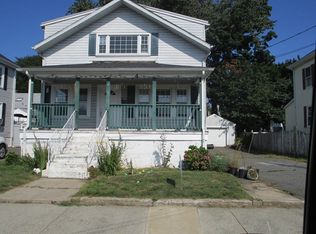Sold for $590,000
$590,000
2 Sheldon Rd, Peabody, MA 01960
3beds
2,000sqft
Single Family Residence
Built in 1935
5,001 Square Feet Lot
$591,200 Zestimate®
$295/sqft
$3,306 Estimated rent
Home value
$591,200
$538,000 - $650,000
$3,306/mo
Zestimate® history
Loading...
Owner options
Explore your selling options
What's special
Lovely colonial-style home featuring timeless details. From the inviting three-season sunroom/front porch, you’ll enter a spacious foyer with a beautiful staircase and generous entry closet. The home boasts high ceilings, wide moldings, French doors, and gleaming hardwood floors. Enjoy a bright eat-in kitchen, a formal dining room perfect for entertaining with access to a cozy den/office and a spacious living room.Upstairs hosts 3 large bedrooms with hardwood flooring & a full bath. The versatile lower level offers a wealth of possibilities—ideal for an in-law or teen suite with its own private entrance! This level includes an oversized family room, a second eat-in kitchen, walk-in cedar closet, laundry room, and utility room.The exterior offers a spacious, fenced-in backyard, a detached garage, and an extra-long driveway. Conveniently located with easy access to major routes, schools, parks, public transportation, and just minutes from historic Salems museums,restaurants & shops!
Zillow last checked: 8 hours ago
Listing updated: May 29, 2025 at 05:01am
Listed by:
Maria Salzillo 508-527-6910,
J. Barrett & Company 978-922-3683
Bought with:
Katie DiVirgilio
RE/MAX 360
Source: MLS PIN,MLS#: 73357043
Facts & features
Interior
Bedrooms & bathrooms
- Bedrooms: 3
- Bathrooms: 1
- Full bathrooms: 1
Primary bedroom
- Features: Ceiling Fan(s), Closet, Flooring - Hardwood
- Level: Second
- Area: 156
- Dimensions: 12 x 13
Bedroom 2
- Features: Closet, Flooring - Hardwood
- Level: Second
- Area: 144
- Dimensions: 12 x 12
Bedroom 3
- Features: Closet, Flooring - Hardwood
- Level: Second
- Area: 120
- Dimensions: 10 x 12
Primary bathroom
- Features: No
Bathroom 1
- Features: Flooring - Stone/Ceramic Tile
- Level: Second
- Area: 65
- Dimensions: 5 x 13
Dining room
- Features: Flooring - Wall to Wall Carpet
- Level: First
- Area: 144
- Dimensions: 12 x 12
Family room
- Features: Walk-In Closet(s), Cedar Closet(s), Flooring - Stone/Ceramic Tile, Open Floorplan
- Level: Basement
- Area: 242
- Dimensions: 11 x 22
Kitchen
- Features: Flooring - Stone/Ceramic Tile
- Level: First
- Area: 144
- Dimensions: 12 x 12
Living room
- Features: Flooring - Wall to Wall Carpet
- Level: First
- Area: 156
- Dimensions: 12 x 13
Heating
- Electric Baseboard, Oil
Cooling
- None
Appliances
- Included: Water Heater, Range, Refrigerator, Washer, Dryer
- Laundry: In Basement, Electric Dryer Hookup, Washer Hookup
Features
- Closet, Den, 1/4 Bath, Mud Room, Kitchen, Entry Hall, Internet Available - Unknown
- Flooring: Tile, Carpet, Hardwood, Flooring - Wall to Wall Carpet, Flooring - Stone/Ceramic Tile, Flooring - Hardwood
- Doors: Storm Door(s)
- Windows: Storm Window(s), Screens
- Basement: Full,Partially Finished,Walk-Out Access,Interior Entry
- Has fireplace: No
Interior area
- Total structure area: 2,000
- Total interior livable area: 2,000 sqft
- Finished area above ground: 1,600
- Finished area below ground: 400
Property
Parking
- Total spaces: 4
- Parking features: Detached, Paved Drive, Off Street, Tandem
- Garage spaces: 1
- Uncovered spaces: 3
Features
- Patio & porch: Porch - Enclosed
- Exterior features: Porch - Enclosed, Rain Gutters, Screens, Fenced Yard, Other
- Fencing: Fenced/Enclosed,Fenced
Lot
- Size: 5,001 sqft
- Features: Level
Details
- Parcel number: 2103086
- Zoning: R1A
Construction
Type & style
- Home type: SingleFamily
- Architectural style: Colonial
- Property subtype: Single Family Residence
Materials
- Frame
- Foundation: Concrete Perimeter, Stone
- Roof: Shingle
Condition
- Year built: 1935
Utilities & green energy
- Electric: Circuit Breakers
- Sewer: Public Sewer
- Water: Public
- Utilities for property: for Electric Range, for Electric Dryer, Washer Hookup
Community & neighborhood
Community
- Community features: Public Transportation, Shopping, Walk/Jog Trails, Medical Facility, Laundromat, Bike Path, Highway Access, House of Worship, Private School, Public School, Sidewalks
Location
- Region: Peabody
Other
Other facts
- Road surface type: Paved
Price history
| Date | Event | Price |
|---|---|---|
| 5/28/2025 | Sold | $590,000+7.3%$295/sqft |
Source: MLS PIN #73357043 Report a problem | ||
| 4/17/2025 | Contingent | $549,900$275/sqft |
Source: MLS PIN #73357043 Report a problem | ||
| 4/9/2025 | Listed for sale | $549,900$275/sqft |
Source: MLS PIN #73357043 Report a problem | ||
Public tax history
| Year | Property taxes | Tax assessment |
|---|---|---|
| 2025 | $5,035 +5.6% | $543,700 +4% |
| 2024 | $4,768 +4.5% | $522,800 +9.1% |
| 2023 | $4,562 | $479,200 |
Find assessor info on the county website
Neighborhood: 01960
Nearby schools
GreatSchools rating
- 5/10Thomas Carroll Elementary SchoolGrades: K-5Distance: 0.1 mi
- 4/10J Henry Higgins Middle SchoolGrades: 6-8Distance: 1.5 mi
- 3/10Peabody Veterans Memorial High SchoolGrades: 9-12Distance: 3.1 mi
Schools provided by the listing agent
- Elementary: Carroll
- Middle: Higgins
- High: Peabody High
Source: MLS PIN. This data may not be complete. We recommend contacting the local school district to confirm school assignments for this home.
Get a cash offer in 3 minutes
Find out how much your home could sell for in as little as 3 minutes with a no-obligation cash offer.
Estimated market value$591,200
Get a cash offer in 3 minutes
Find out how much your home could sell for in as little as 3 minutes with a no-obligation cash offer.
Estimated market value
$591,200
