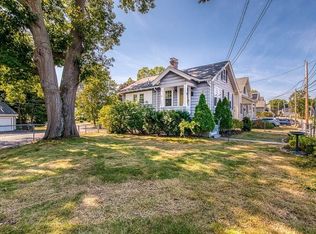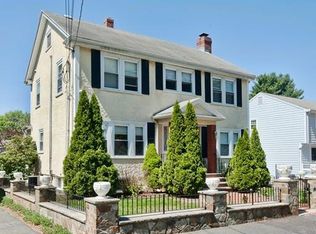Don't miss this Charming updated home in Oakdale! Sun splashed living room with a wood burning fireplace, a large updated kitchen with gas stove, dishwasher, disposal, stone counters and plenty of storage and work space. First floor laundry, first floor master and full bath. Additional first floor bedroom or office plus one additional bedroom and bath on the 2nd floor. Spacious deck, oversized two car garage with 2nd floor with great storage. Walk to schools, commuter rail, and Library. Legacy Place with its shops and restaurants is just minutes away. Easy access to all major routes and the Mass Pike. Just minutes to Boston. A rare opportunity to be in this most desirable area.
This property is off market, which means it's not currently listed for sale or rent on Zillow. This may be different from what's available on other websites or public sources.

