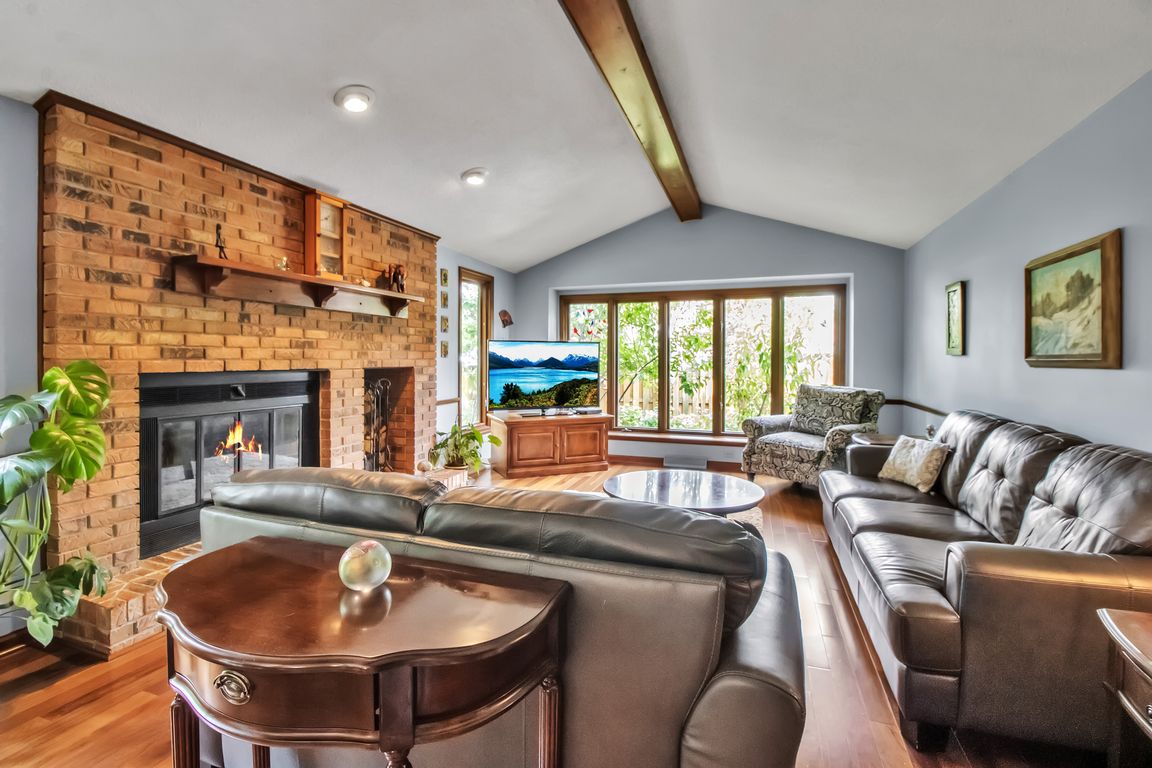
Pending
$484,000
4beds
2,460sqft
2 Silver Thorne Dr, Williamsville, NY 14221
4beds
2,460sqft
Single family residence
Built in 1985
9,626 sqft
2 Attached garage spaces
$197 price/sqft
What's special
Wood burning fireplaceBackyard deckPartially finished basementNice sized bedroomsGleaming hardwoodsLaundry roomFabulous floor plan
Offers will be reviewed Monday, August 11th at 3:00 pm. Beautiful Traditional home in the Williamsville School District. Filled with an all neutral decor and showcasing a fabulous floor plan, this is the one that’s been worth the wait! First floor boasts spectacular spaces to entertain with a formal living and dining area. ...
- 27 days
- on Zillow |
- 6,027 |
- 329 |
Source: NYSAMLSs,MLS#: B1627462 Originating MLS: Buffalo
Originating MLS: Buffalo
Travel times
Family Room
Kitchen
Primary Bedroom
Zillow last checked: 7 hours ago
Listing updated: August 12, 2025 at 10:23am
Listing by:
Howard Hanna WNY Inc 716-932-5300,
Karen Baker Levin 716-830-7264
Source: NYSAMLSs,MLS#: B1627462 Originating MLS: Buffalo
Originating MLS: Buffalo
Facts & features
Interior
Bedrooms & bathrooms
- Bedrooms: 4
- Bathrooms: 3
- Full bathrooms: 2
- 1/2 bathrooms: 1
- Main level bathrooms: 1
Bedroom 1
- Dimensions: 16.00 x 16.00
Bedroom 2
- Dimensions: 13.00 x 10.00
Bedroom 3
- Dimensions: 13.00 x 11.00
Bedroom 4
- Dimensions: 13.00 x 13.00
Den
- Dimensions: 11.00 x 11.00
Dining room
- Level: First
- Dimensions: 13.00 x 13.00
Family room
- Level: First
- Dimensions: 21.00 x 13.00
Kitchen
- Level: First
- Dimensions: 21.00 x 12.00
Living room
- Level: First
- Dimensions: 15.00 x 13.00
Heating
- Gas, Forced Air
Cooling
- Central Air
Appliances
- Included: Dryer, Dishwasher, Electric Cooktop, Gas Water Heater, Microwave, Refrigerator, Washer
- Laundry: Main Level
Features
- Separate/Formal Dining Room, Eat-in Kitchen, Separate/Formal Living Room, Home Office, Kitchen Island, Sliding Glass Door(s)
- Flooring: Carpet, Ceramic Tile, Hardwood, Other, See Remarks, Varies
- Doors: Sliding Doors
- Basement: Full,Partially Finished
- Number of fireplaces: 1
Interior area
- Total structure area: 2,460
- Total interior livable area: 2,460 sqft
Property
Parking
- Total spaces: 2
- Parking features: Attached, Garage
- Attached garage spaces: 2
Features
- Levels: Two
- Stories: 2
- Exterior features: Blacktop Driveway, Fully Fenced
- Fencing: Full
Lot
- Size: 9,626.76 Square Feet
- Dimensions: 77 x 125
- Features: Rectangular, Rectangular Lot, Residential Lot
Details
- Parcel number: 1422890421400002001000
- Special conditions: Standard
Construction
Type & style
- Home type: SingleFamily
- Architectural style: Two Story,Traditional
- Property subtype: Single Family Residence
Materials
- Brick, Vinyl Siding
- Foundation: Poured
- Roof: Asphalt
Condition
- Resale
- Year built: 1985
Utilities & green energy
- Sewer: Connected
- Water: Connected, Public
- Utilities for property: Sewer Connected, Water Connected
Community & HOA
Location
- Region: Williamsville
Financial & listing details
- Price per square foot: $197/sqft
- Tax assessed value: $455,000
- Annual tax amount: $9,414
- Date on market: 8/4/2025
- Listing terms: Conventional,FHA,VA Loan