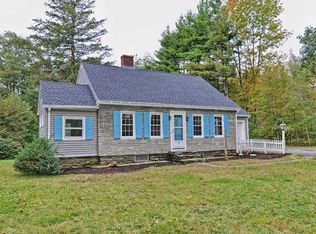Sold for $649,900
$649,900
2 Simon Davis Dr, Rutland, MA 01543
4beds
2,418sqft
Single Family Residence
Built in 1995
1.55 Acres Lot
$650,100 Zestimate®
$269/sqft
$3,320 Estimated rent
Home value
$650,100
$605,000 - $702,000
$3,320/mo
Zestimate® history
Loading...
Owner options
Explore your selling options
What's special
Motivated seller offers generous Price improvement !!!! Pride of ownership shines thru this 4-5 bedroom colonial style home located on a petite cul de sac. Upon arrival you will be impressed with all of the recent updates including the young dine in kitchen with custom cabinetry w/ glass door accents, SS appliances ,tile flooring and informal dining area. Open to DR & LR with young hdwd floors, updated 1/2 bath and tiled sitting room giving you private space to relax. 2nd floor offers 4 generous size bedrooms, plus an office with closet, and a bonus room , plenty of closet space and updated full bath. Outside space is a seasonal oasis surrounded by flowering trees and shrubs, fenced in ground pool , garden areas, lush lawn space with recently stained deck and endless privacy. System improvements include but not limited to young roof & heating system
Zillow last checked: 8 hours ago
Listing updated: January 15, 2026 at 02:55pm
Listed by:
Tracey Fiorelli 508-509-8162,
Janice Mitchell R.E., Inc 508-829-6315
Bought with:
Michael Nugent
RE/MAX Prof Associates
Source: MLS PIN,MLS#: 73397122
Facts & features
Interior
Bedrooms & bathrooms
- Bedrooms: 4
- Bathrooms: 2
- Full bathrooms: 1
- 1/2 bathrooms: 1
Primary bedroom
- Features: Walk-In Closet(s), Flooring - Wall to Wall Carpet
- Level: Second
Bedroom 2
- Features: Closet, Flooring - Wall to Wall Carpet
- Level: Second
Bedroom 3
- Features: Closet, Flooring - Wall to Wall Carpet
- Level: Second
Bedroom 4
- Features: Closet, Flooring - Wall to Wall Carpet
- Level: Second
Primary bathroom
- Features: No
Bathroom 1
- Features: Bathroom - Half, Flooring - Stone/Ceramic Tile, Countertops - Stone/Granite/Solid
- Level: First
Bathroom 2
- Features: Bathroom - Full, Flooring - Stone/Ceramic Tile, Countertops - Stone/Granite/Solid
- Level: Second
Dining room
- Features: Flooring - Hardwood
- Level: First
Kitchen
- Features: Flooring - Stone/Ceramic Tile, Dining Area, Countertops - Stone/Granite/Solid, Cabinets - Upgraded, Stainless Steel Appliances
- Level: First
Living room
- Features: Ceiling Fan(s), Flooring - Hardwood
- Level: First
Office
- Features: Closet, Flooring - Wall to Wall Carpet
- Level: Second
Heating
- Baseboard, Oil
Cooling
- None
Appliances
- Included: Range, Dishwasher, Microwave, Refrigerator
- Laundry: First Floor
Features
- Closet, Sitting Room, Bonus Room, Office
- Flooring: Wood, Tile, Vinyl, Flooring - Stone/Ceramic Tile, Flooring - Wall to Wall Carpet
- Basement: Full,Bulkhead
- Has fireplace: No
Interior area
- Total structure area: 2,418
- Total interior livable area: 2,418 sqft
- Finished area above ground: 2,418
Property
Parking
- Total spaces: 8
- Parking features: Attached, Garage Door Opener
- Attached garage spaces: 2
- Uncovered spaces: 6
Features
- Patio & porch: Deck, Patio
- Exterior features: Deck, Patio, Pool - Inground, Storage
- Has private pool: Yes
- Pool features: In Ground
Lot
- Size: 1.55 Acres
- Features: Cul-De-Sac, Corner Lot, Wooded
Details
- Parcel number: M:44 B:A L:1,3740450
- Zoning: res
Construction
Type & style
- Home type: SingleFamily
- Architectural style: Colonial
- Property subtype: Single Family Residence
Materials
- Frame
- Foundation: Concrete Perimeter
- Roof: Shingle
Condition
- Year built: 1995
Utilities & green energy
- Electric: Circuit Breakers
- Sewer: Private Sewer
- Water: Private
Community & neighborhood
Location
- Region: Rutland
Other
Other facts
- Road surface type: Paved
Price history
| Date | Event | Price |
|---|---|---|
| 1/15/2026 | Sold | $649,900$269/sqft |
Source: MLS PIN #73397122 Report a problem | ||
| 11/11/2025 | Price change | $649,900-3%$269/sqft |
Source: MLS PIN #73397122 Report a problem | ||
| 10/21/2025 | Price change | $669,900-2.9%$277/sqft |
Source: MLS PIN #73397122 Report a problem | ||
| 10/14/2025 | Price change | $689,900-1.4%$285/sqft |
Source: MLS PIN #73397122 Report a problem | ||
| 6/26/2025 | Listed for sale | $699,900+368.5%$289/sqft |
Source: MLS PIN #73397122 Report a problem | ||
Public tax history
| Year | Property taxes | Tax assessment |
|---|---|---|
| 2025 | $7,868 +3.6% | $552,500 +7.9% |
| 2024 | $7,591 +8.2% | $511,900 +0.1% |
| 2023 | $7,014 +6.7% | $511,200 +22.8% |
Find assessor info on the county website
Neighborhood: 01543
Nearby schools
GreatSchools rating
- 6/10Glenwood Elementary SchoolGrades: 3-5Distance: 1.4 mi
- 6/10Central Tree Middle SchoolGrades: 6-8Distance: 1.8 mi
- 7/10Wachusett Regional High SchoolGrades: 9-12Distance: 5.8 mi
Schools provided by the listing agent
- Middle: Central Tree
- High: Wachusett
Source: MLS PIN. This data may not be complete. We recommend contacting the local school district to confirm school assignments for this home.
Get a cash offer in 3 minutes
Find out how much your home could sell for in as little as 3 minutes with a no-obligation cash offer.
Estimated market value$650,100
Get a cash offer in 3 minutes
Find out how much your home could sell for in as little as 3 minutes with a no-obligation cash offer.
Estimated market value
$650,100
