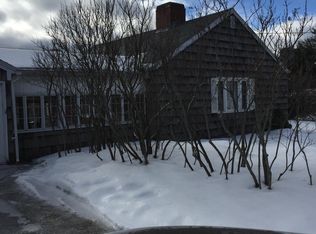This charming 1952 Cape has the character of the period, yet has lots of upgrades and features for anyone to move in and make their own. A quaint corner lot with easy access to Spaulding Turnpike. This 3 bedroom, 2 full bath home is move in ready, has hardwood floors mostly, pellet stove/fireplace, private back & side yard that has a deck. The 2 car garage has storage above. The basement has the ability to finish. The second level has custom built-in mahogany shelves lining the staircase, and the bonus room could have a wall put up to make a potential 4th bedroom. Lots of options in this beautiful home! *No showings on Fathers Day 6/19/20
This property is off market, which means it's not currently listed for sale or rent on Zillow. This may be different from what's available on other websites or public sources.
