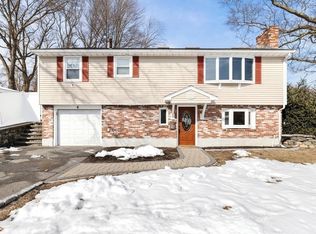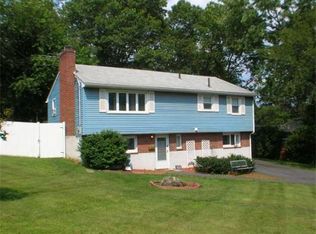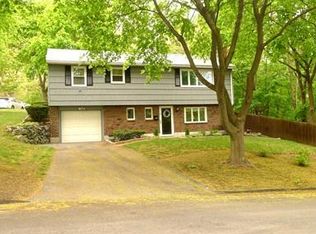Sold for $685,000 on 11/07/25
$685,000
2 Sophia Rd, Salem, MA 01970
3beds
1,364sqft
Single Family Residence
Built in 1963
0.26 Acres Lot
$690,000 Zestimate®
$502/sqft
$3,793 Estimated rent
Home value
$690,000
$628,000 - $759,000
$3,793/mo
Zestimate® history
Loading...
Owner options
Explore your selling options
What's special
Pristine and move-in ready, this 3-bedroom, 2-bath home offers the perfect blend of comfort, style and space. A formal living room with a wood burning fireplace provides a warm and inviting setting for entertaining. The kitchen, with a designated dining area as well as counter space for a quick meal, opens to a sun-filled family room with a cathedral ceiling and an abundance of windows that help create a bright and airy gathering space. A renovated bathroom, with shower stall, is tucked away. The lower level is partially finished, with additional space that's ready to be customized to your needs. Enjoy outdoor living in the fenced yard or entertain family and friends on your composite deck. Conveniently located near shopping, schools, and commuter routes, this is the home you've been waiting for!
Zillow last checked: 8 hours ago
Listing updated: November 07, 2025 at 01:50pm
Listed by:
Jessica Schenkel 339-206-3302,
William Raveis R.E. & Home Services 781-631-1199
Bought with:
Marjorie Youngren Team
Coldwell Banker Realty - Lynnfield
Source: MLS PIN,MLS#: 73434962
Facts & features
Interior
Bedrooms & bathrooms
- Bedrooms: 3
- Bathrooms: 2
- Full bathrooms: 2
Primary bedroom
- Features: Closet, Flooring - Hardwood
- Level: First
Bedroom 2
- Features: Closet, Flooring - Hardwood
- Level: First
Bedroom 3
- Features: Closet, Flooring - Hardwood
- Level: First
Primary bathroom
- Features: No
Bathroom 1
- Features: Bathroom - With Tub & Shower, Closet - Linen, Flooring - Stone/Ceramic Tile
- Level: First
Bathroom 2
- Features: Bathroom - With Shower Stall, Flooring - Stone/Ceramic Tile
- Level: First
Family room
- Features: Cathedral Ceiling(s), Ceiling Fan(s), Flooring - Hardwood, Deck - Exterior, Exterior Access, Open Floorplan
- Level: First
Kitchen
- Features: Flooring - Stone/Ceramic Tile, Dining Area, Countertops - Stone/Granite/Solid, Breakfast Bar / Nook, Open Floorplan, Recessed Lighting, Remodeled, Stainless Steel Appliances, Gas Stove
- Level: First
Living room
- Features: Closet, Flooring - Hardwood, Recessed Lighting
- Level: First
Heating
- Oil
Cooling
- Central Air
Appliances
- Laundry: In Basement
Features
- Bonus Room
- Flooring: Tile, Hardwood, Flooring - Stone/Ceramic Tile
- Basement: Full,Partially Finished,Interior Entry,Bulkhead,Sump Pump
- Number of fireplaces: 1
- Fireplace features: Living Room
Interior area
- Total structure area: 1,364
- Total interior livable area: 1,364 sqft
- Finished area above ground: 1,364
- Finished area below ground: 1,040
Property
Parking
- Total spaces: 3
- Parking features: Paved Drive, Off Street, Tandem, Paved
- Uncovered spaces: 3
Features
- Patio & porch: Deck - Composite
- Exterior features: Deck - Composite, Storage, Fenced Yard
- Fencing: Fenced/Enclosed,Fenced
Lot
- Size: 0.26 Acres
Details
- Parcel number: 2126807
- Zoning: Res
Construction
Type & style
- Home type: SingleFamily
- Architectural style: Ranch
- Property subtype: Single Family Residence
Materials
- Foundation: Concrete Perimeter
- Roof: Shingle
Condition
- Year built: 1963
Utilities & green energy
- Electric: Circuit Breakers
- Sewer: Public Sewer
- Water: Public
- Utilities for property: for Gas Range
Community & neighborhood
Community
- Community features: Public Transportation, Shopping, Park, Walk/Jog Trails, Golf, Medical Facility, Bike Path, Conservation Area, Highway Access, House of Worship, Marina, Private School, Public School, T-Station, University
Location
- Region: Salem
Price history
| Date | Event | Price |
|---|---|---|
| 11/7/2025 | Sold | $685,000+5.4%$502/sqft |
Source: MLS PIN #73434962 Report a problem | ||
| 10/1/2025 | Pending sale | $650,000$477/sqft |
Source: | ||
| 10/1/2025 | Contingent | $650,000$477/sqft |
Source: MLS PIN #73434962 Report a problem | ||
| 9/24/2025 | Listed for sale | $650,000+359.4%$477/sqft |
Source: MLS PIN #73434962 Report a problem | ||
| 3/23/1994 | Sold | $141,500$104/sqft |
Source: Public Record Report a problem | ||
Public tax history
| Year | Property taxes | Tax assessment |
|---|---|---|
| 2025 | $6,507 -2.4% | $573,800 |
| 2024 | $6,668 +3.9% | $573,800 +11.9% |
| 2023 | $6,416 | $512,900 |
Find assessor info on the county website
Neighborhood: 01970
Nearby schools
GreatSchools rating
- 4/10Horace Mann Laboratory SchoolGrades: PK-5Distance: 1.3 mi
- 4/10Collins Middle SchoolGrades: 6-8Distance: 1.8 mi
- 4/10Salem High SchoolGrades: 9-12Distance: 1.2 mi
Schools provided by the listing agent
- High: Salem
Source: MLS PIN. This data may not be complete. We recommend contacting the local school district to confirm school assignments for this home.
Get a cash offer in 3 minutes
Find out how much your home could sell for in as little as 3 minutes with a no-obligation cash offer.
Estimated market value
$690,000
Get a cash offer in 3 minutes
Find out how much your home could sell for in as little as 3 minutes with a no-obligation cash offer.
Estimated market value
$690,000


