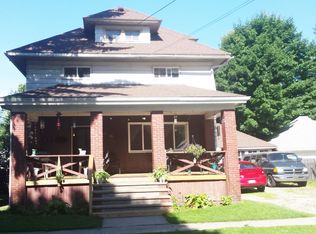Sold for $120,000
$120,000
2 Spring St, Yale, MI 48097
3beds
1,000sqft
Single Family Residence
Built in 1940
0.25 Acres Lot
$123,400 Zestimate®
$120/sqft
$1,503 Estimated rent
Home value
$123,400
$105,000 - $146,000
$1,503/mo
Zestimate® history
Loading...
Owner options
Explore your selling options
What's special
Don't miss out on this home that is nestled at the very end of a dead end street and is situated on a beautiful oversized lot that has a fenced in backyard, 2 car detached garage, and is absolutely peaceful with no passthrough traffic. This home offers 1000 sqft of living space, 3 bedrooms, 1 full bathroom, and a partial basement. The roof, windows, siding, and gutters were all redone in 2013. The garage roof was also redone within the last five years. Brand new furnace and newer water heater! The first floor offers the full bathroom, one bedroom, and an open concept area that passes through the living room, dining room, and into the kitchen. The two remaining bedrooms are on the second floor. Refrigerator, Stove, and Washer are all included with the sale!
Zillow last checked: 8 hours ago
Listing updated: September 26, 2025 at 08:55am
Listed by:
Brian P Klein 810-650-2067,
Realty Executives Home Towne,
Joan T Henderson 810-650-1585,
Realty Executives Home Towne
Bought with:
Michelle Schroeder, 6501444472
Realty Executives Home Towne
Source: MiRealSource,MLS#: 50185552 Originating MLS: MiRealSource
Originating MLS: MiRealSource
Facts & features
Interior
Bedrooms & bathrooms
- Bedrooms: 3
- Bathrooms: 1
- Full bathrooms: 1
Bedroom 1
- Features: Wood
- Level: Entry
- Area: 99
- Dimensions: 11 x 9
Bedroom 2
- Features: Linoleum
- Level: Second
- Area: 210
- Dimensions: 15 x 14
Bedroom 3
- Features: Carpet
- Level: Second
- Area: 210
- Dimensions: 15 x 14
Bathroom 1
- Features: Laminate
- Level: Entry
- Area: 81
- Dimensions: 9 x 9
Dining room
- Features: Wood
- Level: Entry
- Area: 143
- Dimensions: 13 x 11
Family room
- Features: Wood
- Level: Entry
- Area: 154
- Dimensions: 14 x 11
Kitchen
- Features: Wood
- Level: Entry
- Area: 99
- Dimensions: 11 x 9
Heating
- Forced Air, Natural Gas
Cooling
- Ceiling Fan(s), Central Air
Appliances
- Included: Range/Oven, Refrigerator, Washer, Electric Water Heater
- Laundry: First Floor Laundry, Entry
Features
- Walk-In Closet(s), Eat-in Kitchen
- Flooring: Hardwood, Wood, Linoleum, Carpet, Laminate
- Basement: Block,Partial,Unfinished,Crawl Space
- Has fireplace: No
Interior area
- Total structure area: 1,260
- Total interior livable area: 1,000 sqft
- Finished area above ground: 1,000
- Finished area below ground: 0
Property
Parking
- Total spaces: 2
- Parking features: Detached
- Garage spaces: 2
Features
- Levels: Two
- Stories: 2
- Patio & porch: Porch
- Fencing: Fenced
- Waterfront features: None
- Frontage type: Road
- Frontage length: 83
Lot
- Size: 0.25 Acres
- Dimensions: 83 x 131
Details
- Parcel number: 085100029000
- Zoning description: Residential
- Special conditions: Private
Construction
Type & style
- Home type: SingleFamily
- Architectural style: Colonial
- Property subtype: Single Family Residence
Materials
- Vinyl Siding, Vinyl Trim
- Foundation: Basement
Condition
- Year built: 1940
Utilities & green energy
- Sewer: Public Sanitary
- Water: Public
Community & neighborhood
Location
- Region: Yale
- Subdivision: Robert Menerys Add
Other
Other facts
- Listing agreement: Exclusive Right To Sell
- Listing terms: Cash,Conventional,FHA,VA Loan,FHA 203K,USDA Loan
- Road surface type: Paved
Price history
| Date | Event | Price |
|---|---|---|
| 9/26/2025 | Sold | $120,000+4.3%$120/sqft |
Source: | ||
| 8/26/2025 | Pending sale | $115,000$115/sqft |
Source: | ||
| 8/18/2025 | Listed for sale | $115,000+360%$115/sqft |
Source: | ||
| 2/3/2012 | Sold | $25,000-10.7%$25/sqft |
Source: | ||
| 6/18/2011 | Listed for sale | $28,000$28/sqft |
Source: Century 21 First Choice #31060598 Report a problem | ||
Public tax history
| Year | Property taxes | Tax assessment |
|---|---|---|
| 2025 | $1,436 +3.2% | $53,600 +5.7% |
| 2024 | $1,392 +5.7% | $50,700 +12.4% |
| 2023 | $1,318 +4.2% | $45,100 +24.2% |
Find assessor info on the county website
Neighborhood: 48097
Nearby schools
GreatSchools rating
- 7/10Yale Elementary SchoolGrades: PK-5Distance: 0.5 mi
- 6/10Yale Junior High SchoolGrades: 6-8Distance: 0.5 mi
- 6/10Yale Senior High SchoolGrades: 9-12Distance: 0.6 mi
Schools provided by the listing agent
- District: Yale Public Schools
Source: MiRealSource. This data may not be complete. We recommend contacting the local school district to confirm school assignments for this home.
Get pre-qualified for a loan
At Zillow Home Loans, we can pre-qualify you in as little as 5 minutes with no impact to your credit score.An equal housing lender. NMLS #10287.
