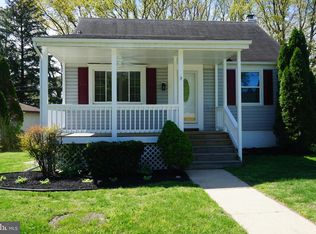Sold for $395,000
$395,000
2 Stevens Rd, Glen Burnie, MD 21060
5beds
2,124sqft
Single Family Residence
Built in 1954
0.48 Acres Lot
$394,200 Zestimate®
$186/sqft
$3,020 Estimated rent
Home value
$394,200
$367,000 - $422,000
$3,020/mo
Zestimate® history
Loading...
Owner options
Explore your selling options
What's special
Versatile Living with Investment Potential This unique and adaptable home is perfect for those seeking flexible living arrangements. With separate entrances and full amenities on each level, it’s ideally suited for multi-generational living, generating rental income, or simply providing added privacy and comfort for everyone under one roof. Prefer a traditional setup? The layout can easily be converted into a single-family home to suit your lifestyle. Move-in ready with fresh paint and brand-new carpet throughout. Recent updates include a new roof (within the last year), a new HVAC heat pump system, new exterior stairs, and new exterior doors — offering peace of mind and modern comfort. A spacious two-car garage offers the perfect spot for hobbies, a workshop, or additional storage—ideal for those who need room to create, build, or tinker. Conveniently located near major routes, you'll enjoy quick access to shopping, dining, and commuting options. The expansive yard is a standout feature, perfect for outdoor entertaining, gardening, or simply relaxing in your own private retreat. Whether you're looking for a primary residence with flexibility or an investment opportunity with strong potential, this home truly offers it all.
Zillow last checked: 8 hours ago
Listing updated: October 08, 2025 at 01:03pm
Listed by:
Danielle Cook 410-903-5156,
CENTURY 21 New Millennium
Bought with:
Dan Toth, 674548
EXP Realty, LLC
Source: Bright MLS,MLS#: MDAA2106156
Facts & features
Interior
Bedrooms & bathrooms
- Bedrooms: 5
- Bathrooms: 2
- Full bathrooms: 2
- Main level bathrooms: 1
- Main level bedrooms: 2
Basement
- Area: 0
Heating
- Central, Natural Gas
Cooling
- Central Air, Wall Unit(s), Electric
Appliances
- Included: Electric Water Heater
Features
- 2nd Kitchen, Additional Stairway
- Has basement: No
- Number of fireplaces: 1
Interior area
- Total structure area: 2,124
- Total interior livable area: 2,124 sqft
- Finished area above ground: 2,124
- Finished area below ground: 0
Property
Parking
- Total spaces: 2
- Parking features: Garage Faces Front, Detached, Driveway
- Garage spaces: 2
- Has uncovered spaces: Yes
Accessibility
- Accessibility features: None
Features
- Levels: Two
- Stories: 2
- Pool features: None
Lot
- Size: 0.48 Acres
Details
- Additional structures: Above Grade, Below Grade
- Parcel number: 020337007732200
- Zoning: R5
- Special conditions: Standard
Construction
Type & style
- Home type: SingleFamily
- Architectural style: Cape Cod
- Property subtype: Single Family Residence
Materials
- Block
- Foundation: Slab
Condition
- New construction: No
- Year built: 1954
Utilities & green energy
- Sewer: Public Sewer
- Water: Public
Community & neighborhood
Location
- Region: Glen Burnie
- Subdivision: Glenwood
Other
Other facts
- Listing agreement: Exclusive Right To Sell
- Listing terms: Conventional,FHA,Cash,VA Loan
- Ownership: Fee Simple
Price history
| Date | Event | Price |
|---|---|---|
| 10/8/2025 | Sold | $395,000-9.2%$186/sqft |
Source: | ||
| 9/22/2025 | Pending sale | $435,000$205/sqft |
Source: | ||
| 7/15/2025 | Listed for sale | $435,000$205/sqft |
Source: | ||
| 6/5/2025 | Listing removed | $435,000$205/sqft |
Source: | ||
| 5/21/2025 | Contingent | $435,000$205/sqft |
Source: | ||
Public tax history
| Year | Property taxes | Tax assessment |
|---|---|---|
| 2025 | -- | $339,700 +5.3% |
| 2024 | $3,531 +5.9% | $322,500 +5.6% |
| 2023 | $3,334 +10.7% | $305,300 +6% |
Find assessor info on the county website
Neighborhood: 21060
Nearby schools
GreatSchools rating
- 5/10Glendale Elementary SchoolGrades: PK-5Distance: 0.3 mi
- 4/10Marley Middle SchoolGrades: 6-8Distance: 0.9 mi
- 3/10Glen Burnie High SchoolGrades: 9-12Distance: 0.5 mi
Schools provided by the listing agent
- District: Anne Arundel County Public Schools
Source: Bright MLS. This data may not be complete. We recommend contacting the local school district to confirm school assignments for this home.
Get a cash offer in 3 minutes
Find out how much your home could sell for in as little as 3 minutes with a no-obligation cash offer.
Estimated market value$394,200
Get a cash offer in 3 minutes
Find out how much your home could sell for in as little as 3 minutes with a no-obligation cash offer.
Estimated market value
$394,200
