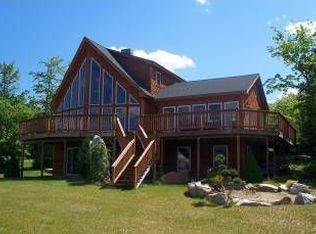Closed
$975,000
2 Summit Lane, Raymond, ME 04071
4beds
4,256sqft
Single Family Residence
Built in 2006
1.62 Acres Lot
$983,000 Zestimate®
$229/sqft
$3,835 Estimated rent
Home value
$983,000
$904,000 - $1.07M
$3,835/mo
Zestimate® history
Loading...
Owner options
Explore your selling options
What's special
Discover this stunning 4-bedroom, 3-bath Cape-style home offering spectacular views of Sebago Lake, Panther Pond, and the White Mountains located in Tarkiln Hill Estates. Relax and enjoy sunsets over the lakes and Mt. Washington right from your front yard.
Built in 2006, this expansive 4,256 sq. ft. home sits on 1.62 private acres and features a 3-car garage and high-end finishes throughout. The first-floor primary suite includes two walk-in closets, water views from your window and deck, and a luxurious en-suite bath with a separate shower and soaking tub. Also on the main level is an additional bedroom and full bathroom — ideal for guests or single-level living.
The main living area offers high ceilings, an open-concept layout, and a propane fireplace, adding warmth and comfort while creating a seamless flow between the kitchen, dining, and living spaces.
Upstairs, you'll find two additional bedrooms and an over-sized office, providing plenty of space for work, guests, hobbies or additional living space.
Additional highlights include a grand marble foyer, beautiful cherry wood floors, a custom granite and cherry kitchen, elegant built-ins, and premium Bosch appliances. This home is also equipped with a whole-house generator with dedicated propane tanks, providing reliable backup power, and a sprinkler system for fire suppression.
7 minutes to Raymond Beach and Crescent Lake Boat Launch!
If space, luxury, and incredible views are on your list — this could be the one!
Zillow last checked: 8 hours ago
Listing updated: September 12, 2025 at 12:07pm
Listed by:
Coldwell Banker Realty 207-282-5988
Bought with:
Hearth & Key Realty
Source: Maine Listings,MLS#: 1628023
Facts & features
Interior
Bedrooms & bathrooms
- Bedrooms: 4
- Bathrooms: 3
- Full bathrooms: 3
Primary bedroom
- Features: Balcony/Deck, Double Vanity, Full Bath, Jetted Tub, Separate Shower, Suite, Walk-In Closet(s)
- Level: First
Bedroom 2
- Features: Closet, Full Bath
- Level: First
Bedroom 3
- Features: Closet
- Level: Second
Bedroom 4
- Features: Closet
- Level: Second
Dining room
- Features: Formal
- Level: First
Kitchen
- Features: Eat-in Kitchen, Kitchen Island, Pantry
- Level: Basement
Laundry
- Level: First
Living room
- Features: Built-in Features, Gas Fireplace
- Level: First
Mud room
- Level: First
Office
- Features: Built-in Features
- Level: Second
Heating
- Baseboard, Hot Water, Zoned
Cooling
- Window Unit(s)
Appliances
- Included: Dishwasher, Microwave, Electric Range, Refrigerator
Features
- 1st Floor Bedroom, 1st Floor Primary Bedroom w/Bath, Attic, Bathtub, Shower, Storage, Walk-In Closet(s), Primary Bedroom w/Bath
- Flooring: Carpet, Tile, Wood
- Basement: Interior Entry,Full,Unfinished
- Number of fireplaces: 1
Interior area
- Total structure area: 4,256
- Total interior livable area: 4,256 sqft
- Finished area above ground: 4,256
- Finished area below ground: 0
Property
Parking
- Total spaces: 3
- Parking features: Paved, 5 - 10 Spaces, Garage Door Opener
- Attached garage spaces: 3
Features
- Patio & porch: Deck
- Has view: Yes
- View description: Mountain(s), Scenic
- Body of water: Sebago Lake, Panther Pond
Lot
- Size: 1.62 Acres
- Features: Near Public Beach, Near Shopping, Near Town, Neighborhood, Landscaped
Details
- Additional structures: Shed(s)
- Parcel number: RYMDM011L042S006
- Zoning: Rural
- Other equipment: Generator
Construction
Type & style
- Home type: SingleFamily
- Architectural style: Cape Cod,Contemporary
- Property subtype: Single Family Residence
Materials
- Wood Frame, Wood Siding
- Roof: Shingle
Condition
- Year built: 2006
Utilities & green energy
- Electric: Circuit Breakers, Generator Hookup
- Sewer: Private Sewer
- Water: Private
Community & neighborhood
Security
- Security features: Fire Sprinkler System, Water Radon Mitigation System
Location
- Region: Raymond
HOA & financial
HOA
- Has HOA: Yes
- HOA fee: $400 annually
Price history
| Date | Event | Price |
|---|---|---|
| 9/11/2025 | Sold | $975,000-6.2%$229/sqft |
Source: | ||
| 8/13/2025 | Pending sale | $1,039,000$244/sqft |
Source: | ||
| 8/4/2025 | Contingent | $1,039,000$244/sqft |
Source: | ||
| 7/29/2025 | Price change | $1,039,000-5.5%$244/sqft |
Source: | ||
| 6/25/2025 | Listed for sale | $1,100,000+104.7%$258/sqft |
Source: | ||
Public tax history
| Year | Property taxes | Tax assessment |
|---|---|---|
| 2024 | $9,601 +8.2% | $558,200 |
| 2023 | $8,875 +6% | $558,200 |
| 2022 | $8,373 +6.4% | $558,200 |
Find assessor info on the county website
Neighborhood: 04071
Nearby schools
GreatSchools rating
- 7/10Jordan-Small Middle SchoolGrades: 5-8Distance: 1.3 mi
- 6/10Windham High SchoolGrades: 9-12Distance: 9.4 mi
- 8/10Raymond Elementary SchoolGrades: PK-4Distance: 1.4 mi

Get pre-qualified for a loan
At Zillow Home Loans, we can pre-qualify you in as little as 5 minutes with no impact to your credit score.An equal housing lender. NMLS #10287.
