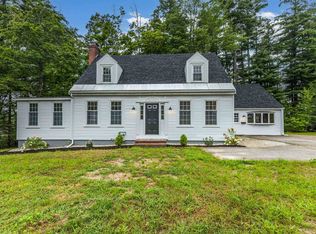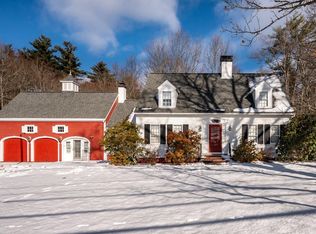Closed
Listed by:
Marc Drapeau,
Your Next Move Realty LLC 603-441-4034
Bought with: KW Coastal and Lakes & Mountains Realty
$510,000
2 Sunset Drive, Rochester, NH 03867
4beds
1,826sqft
Single Family Residence
Built in 1998
0.82 Acres Lot
$617,700 Zestimate®
$279/sqft
$3,647 Estimated rent
Home value
$617,700
$587,000 - $649,000
$3,647/mo
Zestimate® history
Loading...
Owner options
Explore your selling options
What's special
A fine custom antique reproduction cape by Raeside & Dame Builders. No detail left out in this stunning 3 bedroom 2.5 bath cape with a fantastic in-law apartment over the garage for the out of town family coming to visit or the in-laws to occupy. Features a quality kitchen you expect from this builder. Sunny dining area, wide pine floors, first floor primary bedroom suite, fireplaced living room with paneling, antique beams in much of the first floor, second floor features two additional bedrooms and a full bath. Recent update to a oil fired Buderus heating system and central air conditioning for comfort and efficiency. Enjoy those evenings in the large back yard on the stamped concrete patio. The one bedroom in-law apartment over the garage features a large kitchen- living area, laundry hook-ups and a bathroom. Located in a convenient location in Rochester.
Zillow last checked: 8 hours ago
Listing updated: June 09, 2023 at 12:46pm
Listed by:
Marc Drapeau,
Your Next Move Realty LLC 603-441-4034
Bought with:
KW Coastal and Lakes & Mountains Realty
Source: PrimeMLS,MLS#: 4948412
Facts & features
Interior
Bedrooms & bathrooms
- Bedrooms: 4
- Bathrooms: 4
- Full bathrooms: 1
- 3/4 bathrooms: 2
- 1/2 bathrooms: 1
Heating
- Oil, Hot Water
Cooling
- Central Air
Appliances
- Included: Dishwasher, Electric Range, ENERGY STAR Qualified Refrigerator, Water Heater off Boiler
Features
- In-Law/Accessory Dwelling
- Flooring: Vinyl, Wood
- Basement: Full,Unfinished,Walk-Up Access
Interior area
- Total structure area: 2,972
- Total interior livable area: 1,826 sqft
- Finished area above ground: 1,826
- Finished area below ground: 0
Property
Parking
- Total spaces: 2
- Parking features: Paved, Attached
- Garage spaces: 2
Features
- Levels: Two
- Stories: 2
- Frontage length: Road frontage: 379
Lot
- Size: 0.82 Acres
- Features: Corner Lot, Landscaped, Level, Sloped
Details
- Parcel number: RCHEM0127B0004L0000
- Zoning description: R1
Construction
Type & style
- Home type: SingleFamily
- Architectural style: Cape
- Property subtype: Single Family Residence
Materials
- Wood Frame, Clapboard Exterior, Shake Siding
- Foundation: Concrete
- Roof: Fiberglass Shingle
Condition
- New construction: No
- Year built: 1998
Utilities & green energy
- Electric: Circuit Breakers
- Sewer: Public Sewer
- Utilities for property: Cable
Community & neighborhood
Location
- Region: Rochester
Price history
| Date | Event | Price |
|---|---|---|
| 6/9/2023 | Sold | $510,000-7.3%$279/sqft |
Source: | ||
| 4/12/2023 | Listed for sale | $549,900+92.9%$301/sqft |
Source: | ||
| 8/14/2012 | Sold | $285,000-5%$156/sqft |
Source: Public Record Report a problem | ||
| 4/1/2012 | Listing removed | $299,900$164/sqft |
Source: RSA Realty, LLC Report a problem | ||
| 3/2/2012 | Price change | $299,900-9.1%$164/sqft |
Source: RSA Realty, LLC Report a problem | ||
Public tax history
| Year | Property taxes | Tax assessment |
|---|---|---|
| 2024 | $8,323 -13.7% | $560,500 +49.6% |
| 2023 | $9,642 +1.8% | $374,600 |
| 2022 | $9,470 +2.6% | $374,600 |
Find assessor info on the county website
Neighborhood: 03867
Nearby schools
GreatSchools rating
- 4/10Chamberlain Street SchoolGrades: K-5Distance: 0.7 mi
- 3/10Rochester Middle SchoolGrades: 6-8Distance: 1.6 mi
- 5/10Spaulding High SchoolGrades: 9-12Distance: 1.6 mi
Get pre-qualified for a loan
At Zillow Home Loans, we can pre-qualify you in as little as 5 minutes with no impact to your credit score.An equal housing lender. NMLS #10287.

