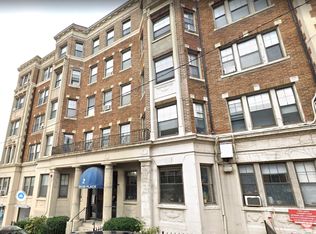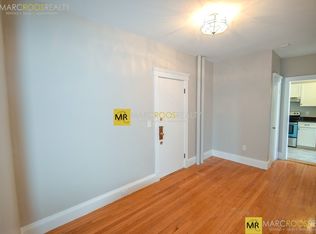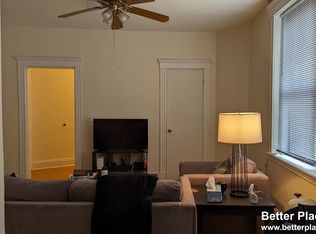It took a little while but now one of the best deals in an unbeatable location right in Cleveland Circle.This neighborhoods revitalization is just starting. Get in now before this area blows up in price too.... This Penthouse has character, class and charm. Large open concept with hdwd floors, high ceilings, crown moldings, ceiling medallions with updtd lighting fixtures. Newer kitchen with Quartz counters, stainless appliances, in unit washer/dryer combo & tile back splash. Newer Bath with walk in tile shower & huge Master Bdrm. The Chestnut Hill Reservoir is across the street along with Reilly Rec. Center & walking trails around the Reservoir. The Green Line is right here with easy access to the B, C, D lines & up the street from the E line taking you anywhere you need to be. Heat & Hot Water, Pool, Xtra Storage Locker all included in Condo Fee. Elevator in Building as well. Great for the Owner Occupant or Investor at the Corner of Beacon St & Chestnut Hill Ave.
This property is off market, which means it's not currently listed for sale or rent on Zillow. This may be different from what's available on other websites or public sources.


