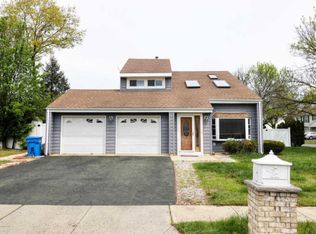This gorgeous 3 BR 1.5 bathroom home has been meticulously maintained, upgraded & updated. Downstairs you'll find a large LR which leads to the light & bright DR w/sliders to the outside patio. The kit has granite countertops, tile backsplash, recessed lighting, stylish pendant lighting, beautiful molding & stainless steel appliances. The den off the kit features a fireplace as the focal point w/large windows for natural light. An updated 1/2 bathroom & laundry room complete the 1st floor. Upstairs you'll find the large master BR & 2 other BRs all w/hardwood flooring. The full bathroom, also updated w/beautiful tiling & upgrade cabinets & counter, complete the upstairs. Outside is just as impressive with a fully fenced in yard w/beautiful landscaping as well as large patio.
This property is off market, which means it's not currently listed for sale or rent on Zillow. This may be different from what's available on other websites or public sources.
