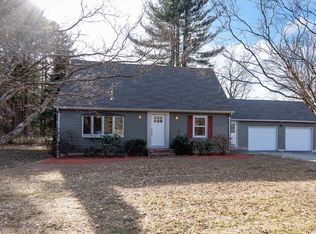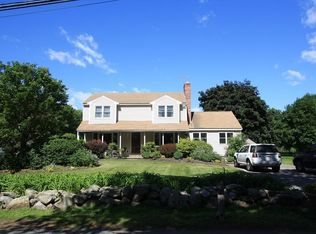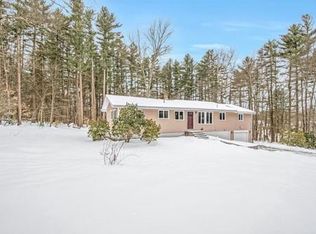Sold for $880,000 on 07/08/25
$880,000
2 Texas Rd, Westford, MA 01886
4beds
3,870sqft
Single Family Residence
Built in 1963
0.71 Acres Lot
$866,100 Zestimate®
$227/sqft
$6,124 Estimated rent
Home value
$866,100
$805,000 - $935,000
$6,124/mo
Zestimate® history
Loading...
Owner options
Explore your selling options
What's special
his expanded Cape features 4 bedrooms, 4 bathrooms, and a versatile floor plan that includes a separate accessory dwelling unit with its own entrance, parking, and deck. The ADU offers 1 bedroom, a living room, and a full ADA-compliant bathroom—ideal for guests, multigenerational living, or potential rental use.Set across from Jack Walsh Field and adjacent to Nashoba Brook Trails, this home is perfect for outdoor enjoyment. Interior highlights include hardwood floors, radiant heat, a four-season porch, and a stunning library with vaulted ceilings and custom built-ins. Additional features include a private office with separate entrance, breezeway, flat backyard, and attached two-car garage.Practical updates include a high-efficiency Buderus heating system, private well and sewer, and a paver driveway. Conveniently located near top-rated Westford schools and golf courses including Butter Brook and Nabnasset Lake Country Club.
Zillow last checked: 8 hours ago
Listing updated: July 08, 2025 at 01:16pm
Listed by:
Lilia R. Flores 774-245-7690,
Barrett Sotheby's International Realty 978-263-1166
Bought with:
Lisa Durant
Lamacchia Realty, Inc.
Source: MLS PIN,MLS#: 73350625
Facts & features
Interior
Bedrooms & bathrooms
- Bedrooms: 4
- Bathrooms: 4
- Full bathrooms: 4
Primary bedroom
- Features: Closet, Flooring - Wall to Wall Carpet
- Level: Second
- Area: 245.97
- Dimensions: 18.33 x 13.42
Bedroom 2
- Features: Closet, Flooring - Wall to Wall Carpet
- Level: Second
- Area: 228.38
- Dimensions: 14.5 x 15.75
Bedroom 3
- Features: Closet, Flooring - Wall to Wall Carpet, Balcony / Deck, Exterior Access
- Level: Second
- Area: 482.08
- Dimensions: 17.58 x 27.42
Bedroom 4
- Features: Closet, Flooring - Wall to Wall Carpet
- Level: First
- Area: 178.5
- Dimensions: 11.33 x 15.75
Primary bathroom
- Features: No
Bathroom 1
- Features: Bathroom - Full, Bathroom - With Tub & Shower, Flooring - Vinyl
- Level: First
- Area: 47.18
- Dimensions: 7.17 x 6.58
Bathroom 2
- Features: Bathroom - Full, Bathroom - With Shower Stall, Flooring - Stone/Ceramic Tile, Double Vanity
- Level: Second
- Area: 55
- Dimensions: 10 x 5.5
Bathroom 3
- Features: Bathroom - Full, Bathroom - With Shower Stall, Flooring - Stone/Ceramic Tile, Bidet
- Level: First
- Area: 87.83
- Dimensions: 11.33 x 7.75
Dining room
- Features: Flooring - Hardwood, Chair Rail, Lighting - Pendant
- Level: First
- Area: 153.17
- Dimensions: 11.42 x 13.42
Family room
- Features: Flooring - Hardwood
- Level: First
- Area: 247.25
- Dimensions: 11.5 x 21.5
Kitchen
- Features: Flooring - Hardwood, Countertops - Stone/Granite/Solid, Kitchen Island, Cabinets - Upgraded, Recessed Lighting, Stainless Steel Appliances
- Level: First
- Area: 200.22
- Dimensions: 11.33 x 17.67
Living room
- Features: Closet, Flooring - Hardwood
- Level: First
- Area: 144.99
- Dimensions: 11.92 x 12.17
Office
- Features: Closet - Cedar, Flooring - Wall to Wall Carpet, Exterior Access, Slider
- Level: First
- Area: 263.29
- Dimensions: 11.83 x 22.25
Heating
- Baseboard, Oil
Cooling
- Central Air, Window Unit(s)
Appliances
- Laundry: Electric Dryer Hookup, Laundry Chute, Washer Hookup, In Basement
Features
- Ceiling Fan(s), Closet, Cedar Closet(s), Slider, Breezeway, Window Seat, Vaulted Ceiling(s), Closet/Cabinets - Custom Built, Living/Dining Rm Combo, Game Room, Home Office, Mud Room, Sun Room, Library, Laundry Chute
- Flooring: Tile, Vinyl, Carpet, Hardwood, Flooring - Wall to Wall Carpet, Flooring - Vinyl, Flooring - Hardwood
- Doors: Insulated Doors, Storm Door(s)
- Windows: Insulated Windows, Storm Window(s)
- Basement: Full,Partially Finished,Interior Entry,Bulkhead,Sump Pump,Concrete
- Number of fireplaces: 2
- Fireplace features: Family Room
Interior area
- Total structure area: 3,870
- Total interior livable area: 3,870 sqft
- Finished area above ground: 3,870
Property
Parking
- Total spaces: 12
- Parking features: Attached, Garage Door Opener, Storage, Paved Drive, Stone/Gravel
- Attached garage spaces: 2
- Uncovered spaces: 10
Accessibility
- Accessibility features: Accessible Entrance
Features
- Patio & porch: Porch, Deck, Patio
- Exterior features: Porch, Deck, Patio, Balcony, Rain Gutters, Storage, Sprinkler System
Lot
- Size: 0.71 Acres
- Features: Corner Lot, Wooded, Level
Details
- Parcel number: M:0006.0 P:0027 S:0000,871310
- Zoning: RA
Construction
Type & style
- Home type: SingleFamily
- Architectural style: Cape
- Property subtype: Single Family Residence
Materials
- Frame
- Foundation: Concrete Perimeter
- Roof: Shingle
Condition
- Year built: 1963
Utilities & green energy
- Electric: Circuit Breakers
- Sewer: Private Sewer
- Water: Private
- Utilities for property: for Electric Range, for Electric Oven, for Electric Dryer, Washer Hookup, Icemaker Connection
Green energy
- Energy efficient items: Thermostat
Community & neighborhood
Community
- Community features: Shopping, Park, Walk/Jog Trails, Golf, Medical Facility, Highway Access, House of Worship, Public School
Location
- Region: Westford
Other
Other facts
- Road surface type: Paved
Price history
| Date | Event | Price |
|---|---|---|
| 7/8/2025 | Sold | $880,000-7.4%$227/sqft |
Source: MLS PIN #73350625 Report a problem | ||
| 3/26/2025 | Listed for sale | $950,000-4.5%$245/sqft |
Source: MLS PIN #73350625 Report a problem | ||
| 3/21/2025 | Listing removed | $995,000$257/sqft |
Source: MLS PIN #73327912 Report a problem | ||
| 1/21/2025 | Listed for sale | $995,000$257/sqft |
Source: MLS PIN #73327912 Report a problem | ||
| 12/23/2024 | Listing removed | $995,000$257/sqft |
Source: MLS PIN #73300619 Report a problem | ||
Public tax history
| Year | Property taxes | Tax assessment |
|---|---|---|
| 2025 | $13,777 | $1,000,500 |
| 2024 | $13,777 +2.8% | $1,000,500 +10.1% |
| 2023 | $13,408 +14.5% | $908,400 +29.1% |
Find assessor info on the county website
Neighborhood: 01886
Nearby schools
GreatSchools rating
- 8/10John A. Crisafulli Elementary SchoolGrades: 3-5Distance: 3 mi
- 8/10Blanchard Middle SchoolGrades: 6-8Distance: 4.7 mi
- 10/10Westford AcademyGrades: 9-12Distance: 3.4 mi
Schools provided by the listing agent
- Elementary: Rob/Crisafulli
- Middle: Stoney Brook
- High: W. Academy
Source: MLS PIN. This data may not be complete. We recommend contacting the local school district to confirm school assignments for this home.
Get a cash offer in 3 minutes
Find out how much your home could sell for in as little as 3 minutes with a no-obligation cash offer.
Estimated market value
$866,100
Get a cash offer in 3 minutes
Find out how much your home could sell for in as little as 3 minutes with a no-obligation cash offer.
Estimated market value
$866,100


