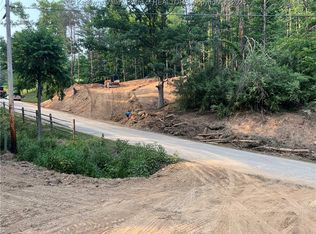Sold for $528,000
$528,000
2 Thoroughbred Rd, Scott Depot, WV 25560
4beds
3,536sqft
Single Family Residence
Built in 2008
2.75 Acres Lot
$562,800 Zestimate®
$149/sqft
$2,894 Estimated rent
Home value
$562,800
$535,000 - $591,000
$2,894/mo
Zestimate® history
Loading...
Owner options
Explore your selling options
What's special
Looking for a modern farmhouse where you can sit on your porch and listen to nature? Want to be “away from it all” with no HOA or restrictions, yet 5 minutes from the Valley? This 4 bedroom, 4 bath home with shiplap and rustic beam is for you! New trees added for your own mini-ecosystem, which is home to all types of wildlife. Step inside to the elegance of white oak flooring throughout. The kitchen is the highlight of the home featuring high-end Cafe appliances, quartz counters AND quartz backsplash, pot-filler, and a beautiful butler’s pantry with an open floor plan. This home boasts 3 en-suite bedrooms perfect for your privacy, with two custom tile showers. Large bonus rooms await upstairs, providing possibilities for a home gym or theater. The backyard is newly seeded and graded ready for your layout. This one is priced to sell and ready for a lifetime of family memories!
Zillow last checked: 8 hours ago
Listing updated: August 07, 2024 at 09:43am
Listed by:
Michael Cremeans,
Keller Williams Realty Advantage 304-901-4886
Bought with:
Traci Thomas Wells, WVB190300503
RE/MAX Clarity
Source: KVBR,MLS#: 272769 Originating MLS: Kanawha Valley Board of REALTORS
Originating MLS: Kanawha Valley Board of REALTORS
Facts & features
Interior
Bedrooms & bathrooms
- Bedrooms: 4
- Bathrooms: 4
- Full bathrooms: 4
Primary bedroom
- Description: Primary Bedroom
- Level: Main
- Dimensions: 20.0x18.9
Bedroom 2
- Description: Bedroom 2
- Level: Main
- Dimensions: 14.4x13.4
Bedroom 3
- Description: Bedroom 3
- Level: Main
- Dimensions: 14.4x13.7
Bedroom 4
- Description: Bedroom 4
- Level: Main
- Dimensions: 11.2x12.9
Den
- Description: Den
- Level: Upper
- Dimensions: 12.7x18.11
Dining room
- Description: Dining Room
- Level: Main
- Dimensions: 13.0x16.2
Kitchen
- Description: Kitchen
- Level: Main
- Dimensions: 26.2x22.3
Living room
- Description: Living Room
- Level: Main
- Dimensions: 20.6x18.4
Recreation
- Description: Rec Room
- Level: Upper
- Dimensions: 12.8x31.5
Heating
- Electric, Forced Air, Heat Pump
Cooling
- Central Air, Heat Pump
Appliances
- Included: Dishwasher, Gas Range, Refrigerator
Features
- Breakfast Area, Eat-in Kitchen, Fireplace, Cable TV
- Flooring: Ceramic Tile, Hardwood, Tile
- Windows: Insulated Windows
- Basement: None,Sump Pump
- Number of fireplaces: 1
- Fireplace features: Insert
Interior area
- Total interior livable area: 3,536 sqft
Property
Parking
- Total spaces: 2
- Parking features: Garage, Two Car Garage
- Garage spaces: 2
Features
- Levels: Two
- Stories: 2
- Patio & porch: Porch
- Exterior features: Fence, Porch
- Fencing: Yard Fenced
Lot
- Size: 2.75 Acres
Details
- Parcel number: 100204001100030000
Construction
Type & style
- Home type: SingleFamily
- Architectural style: Two Story
- Property subtype: Single Family Residence
Materials
- Block, Drywall, Vinyl Siding
- Roof: Composition,Shingle
Condition
- Year built: 2008
Utilities & green energy
- Sewer: Septic Tank
- Water: Public
Community & neighborhood
Location
- Region: Scott Depot
HOA & financial
HOA
- Has HOA: No
Price history
| Date | Event | Price |
|---|---|---|
| 8/6/2024 | Sold | $528,000-1.3%$149/sqft |
Source: | ||
| 7/18/2024 | Pending sale | $534,900$151/sqft |
Source: | ||
| 6/21/2024 | Listed for sale | $534,900-10.8%$151/sqft |
Source: | ||
| 6/20/2024 | Listing removed | -- |
Source: | ||
| 6/2/2024 | Price change | $599,999-4%$170/sqft |
Source: | ||
Public tax history
| Year | Property taxes | Tax assessment |
|---|---|---|
| 2025 | $2,770 +40.9% | $219,120 +25.6% |
| 2024 | $1,966 -4% | $174,420 +3.5% |
| 2023 | $2,048 +2.1% | $168,540 +1.3% |
Find assessor info on the county website
Neighborhood: 25560
Nearby schools
GreatSchools rating
- 7/10Eastbrook Elementary SchoolGrades: PK-5Distance: 1.8 mi
- 10/10Winfield Middle SchoolGrades: 6-8Distance: 3.6 mi
- 10/10Winfield High SchoolGrades: 9-12Distance: 3.9 mi
Schools provided by the listing agent
- Elementary: Scott Teays
- Middle: Winfield
- High: Winfield
Source: KVBR. This data may not be complete. We recommend contacting the local school district to confirm school assignments for this home.
Get pre-qualified for a loan
At Zillow Home Loans, we can pre-qualify you in as little as 5 minutes with no impact to your credit score.An equal housing lender. NMLS #10287.
