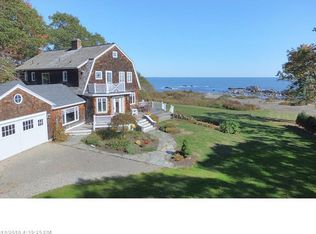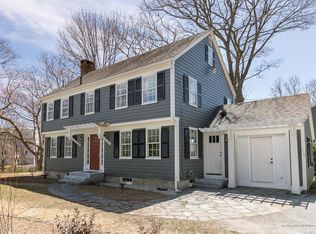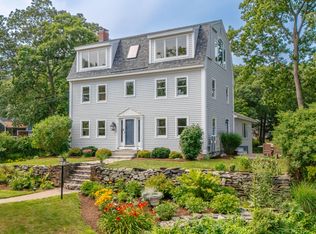Closed
$1,895,000
2 Tides Edge Road, Cape Elizabeth, ME 04107
4beds
3,732sqft
Single Family Residence
Built in 1932
0.96 Acres Lot
$1,914,800 Zestimate®
$508/sqft
$5,323 Estimated rent
Home value
$1,914,800
$1.80M - $2.03M
$5,323/mo
Zestimate® history
Loading...
Owner options
Explore your selling options
What's special
Set on nearly an acre in Cape Elizabeth, 2 Tides Edge Road offers ocean views, deeded access to the Atlantic, and a peaceful setting surrounded by mature landscaping. Thoughtfully maintained over the years, this home blends timeless finishes with an easy, open layout that supports both everyday living and entertaining.
Inside, hardwood floors run throughout much of the home, connecting light-filled rooms that flow seamlessly from one to the next. The updated kitchen features quartz countertops, a pantry, and a peninsula for informal dining, and opens to a large dining room designed for gathering. Expansive windows throughout the home bring in abundant natural light and frame views of the surrounding gardens and glimpses of the sea.
Offering the ease of single-level living, the main level includes a primary suite, while additional guest rooms and living spaces are set apart to provide comfort and privacy for visitors. Step outside to watch the sunrise over the ocean from the deck, walk down to the beach via your deeded access, or head to Pond Cove to catch a few waves. Just across Shore Road, Robinson Woods offers miles of trails, and downtown Portland is only 10 minutes away—bringing together the best of Maine's natural and cultural amenities in one peaceful, well-appointed home.
Zillow last checked: 8 hours ago
Listing updated: September 17, 2025 at 11:51am
Listed by:
Portside Real Estate Group
Bought with:
Legacy Properties Sotheby's International Realty
Source: Maine Listings,MLS#: 1631552
Facts & features
Interior
Bedrooms & bathrooms
- Bedrooms: 4
- Bathrooms: 4
- Full bathrooms: 3
- 1/2 bathrooms: 1
Primary bedroom
- Features: Double Vanity, Full Bath, Walk-In Closet(s)
- Level: First
Bedroom 2
- Features: Closet
- Level: First
Bedroom 3
- Features: Coffered Ceiling(s), Full Bath, Jetted Tub, Separate Shower, Skylight, Suite, Walk-In Closet(s)
- Level: Second
Bedroom 4
- Features: Above Garage, Closet, Full Bath, Skylight, Suite
- Level: Second
Dining room
- Features: Built-in Features
- Level: First
Family room
- Features: Wood Burning Fireplace
- Level: First
Kitchen
- Features: Eat-in Kitchen, Pantry
- Level: First
Living room
- Features: Gas Fireplace
- Level: First
Mud room
- Features: Built-in Features
- Level: First
Heating
- Baseboard, Direct Vent Heater, Hot Water
Cooling
- None
Appliances
- Included: Dishwasher, Dryer, Gas Range, Refrigerator, Washer
Features
- 1st Floor Primary Bedroom w/Bath, Pantry, Walk-In Closet(s)
- Flooring: Brick, Tile, Wood
- Basement: Interior Entry,Crawl Space,Full,Unfinished
- Number of fireplaces: 2
Interior area
- Total structure area: 3,732
- Total interior livable area: 3,732 sqft
- Finished area above ground: 3,732
- Finished area below ground: 0
Property
Parking
- Total spaces: 3
- Parking features: Paved, 1 - 4 Spaces
- Attached garage spaces: 3
Features
- Patio & porch: Deck, Patio
- Has view: Yes
- View description: Scenic
- Body of water: Atlantic Ocean
Lot
- Size: 0.96 Acres
- Features: Near Public Beach, Near Town, Level, Open Lot, Landscaped
Details
- Parcel number: CAPEU08012000000
- Zoning: RA
- Other equipment: Generator
Construction
Type & style
- Home type: SingleFamily
- Architectural style: Farmhouse,Shingle
- Property subtype: Single Family Residence
Materials
- Wood Frame, Fiber Cement, Shingle Siding, Vertical Siding
- Roof: Shingle
Condition
- Year built: 1932
Utilities & green energy
- Electric: Circuit Breakers
- Sewer: Private Sewer, Septic Design Available
- Water: Public
Community & neighborhood
Location
- Region: Cape Elizabeth
Other
Other facts
- Road surface type: Paved
Price history
| Date | Event | Price |
|---|---|---|
| 9/17/2025 | Sold | $1,895,000$508/sqft |
Source: | ||
| 8/6/2025 | Pending sale | $1,895,000$508/sqft |
Source: | ||
| 7/23/2025 | Listed for sale | $1,895,000+156.8%$508/sqft |
Source: | ||
| 1/29/2018 | Sold | $738,000-4.1%$198/sqft |
Source: | ||
| 11/27/2017 | Price change | $769,900-2.4%$206/sqft |
Source: Greater Portland Realty #1328615 Report a problem | ||
Public tax history
| Year | Property taxes | Tax assessment |
|---|---|---|
| 2024 | $32,532 | $1,456,200 |
| 2023 | $32,532 +116.3% | $1,456,200 +104.8% |
| 2022 | $15,042 +4.4% | $711,200 |
Find assessor info on the county website
Neighborhood: 04107
Nearby schools
GreatSchools rating
- 10/10Pond Cove Elementary SchoolGrades: K-4Distance: 1.4 mi
- 10/10Cape Elizabeth Middle SchoolGrades: 5-8Distance: 1.5 mi
- 10/10Cape Elizabeth High SchoolGrades: 9-12Distance: 1.7 mi

Get pre-qualified for a loan
At Zillow Home Loans, we can pre-qualify you in as little as 5 minutes with no impact to your credit score.An equal housing lender. NMLS #10287.


