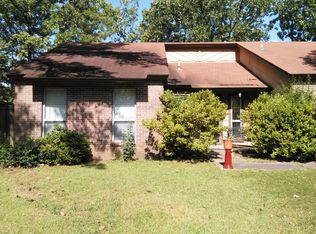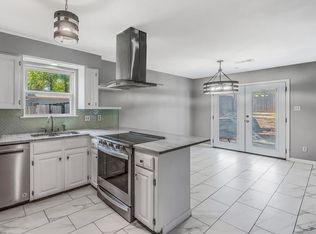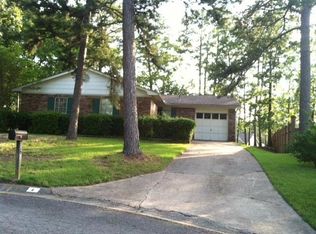Closed
$240,000
2 Timber Ridge Ct, Little Rock, AR 72211
3beds
1,864sqft
Single Family Residence
Built in 1983
0.25 Acres Lot
$240,900 Zestimate®
$129/sqft
$1,832 Estimated rent
Home value
$240,900
$217,000 - $267,000
$1,832/mo
Zestimate® history
Loading...
Owner options
Explore your selling options
What's special
Wonderful home on a cul-de-sac in a great location. The kitchen has been updated to include granite counter tops, tile backsplash and stainless appliances. There is a nice area for a large kitchen table and great cabinet space. The family room has a fireplace, vaulted ceiling and attractive built in shelving. The living space and kitchen have updated LVP flooring. Downstairs is a laundry room with extra storage space and a bonus room. The bonus room provides a very desirable additional living space. Upstairs are three bedrooms. Both bathrooms have been renovated to include granite countertops and updated flooring. The backyard is fully fenced with a deck and gazebo providing a fabulous place for entertaining or just hanging out. There is also a shop in the back. Roof was replaced 2022, hot water heater 2021 and new Low E windows in 2011. Refrigerator, washer, dryer, and outdoor gazebo staying with the property if they buyer would like these items.
Zillow last checked: 8 hours ago
Listing updated: January 20, 2026 at 10:53am
Listed by:
Susan Sutton 501-766-1248,
LPT Realty,
Susan Sutton 501-766-1248,
LPT Realty
Bought with:
Katherine Y Patton, AR
Crye-Leike REALTORS Kanis Branch
Source: CARMLS,MLS#: 25042504
Facts & features
Interior
Bedrooms & bathrooms
- Bedrooms: 3
- Bathrooms: 2
- Full bathrooms: 2
Dining room
- Features: Kitchen/Dining Combo
Heating
- Electric
Cooling
- Electric
Appliances
- Included: Built-In Range, Microwave, Surface Range, Dishwasher, Disposal, Refrigerator, Washer, Dryer
- Laundry: Washer Hookup, Electric Dryer Hookup, Laundry Room
Features
- Walk-In Closet(s), Built-in Features, Ceiling Fan(s), Walk-in Shower, Granite Counters, 3 Bedrooms Same Level
- Flooring: Carpet, Tile, Luxury Vinyl
- Doors: Insulated Doors
- Windows: Insulated Windows
- Has fireplace: Yes
- Fireplace features: Factory Built
Interior area
- Total structure area: 1,864
- Total interior livable area: 1,864 sqft
Property
Parking
- Total spaces: 2
- Parking features: Garage, Two Car, Garage Door Opener
- Has garage: Yes
Features
- Levels: Multi/Split
- Patio & porch: Deck
- Exterior features: Storage, Rain Gutters, Shop
- Fencing: Full
Lot
- Size: 0.25 Acres
- Features: Level, Subdivided, Lawn Sprinkler
Details
- Parcel number: 44L0730003200
Construction
Type & style
- Home type: SingleFamily
- Architectural style: Traditional
- Property subtype: Single Family Residence
Materials
- Brick, Metal/Vinyl Siding
- Foundation: Slab
- Roof: Composition
Condition
- New construction: No
- Year built: 1983
Utilities & green energy
- Electric: Elec-Municipal (+Entergy)
- Sewer: Public Sewer
- Water: Public
Green energy
- Energy efficient items: Doors
Community & neighborhood
Location
- Region: Little Rock
- Subdivision: TIMBER RIDGE
HOA & financial
HOA
- Has HOA: No
Other
Other facts
- Listing terms: VA Loan,FHA,Conventional,Cash
- Road surface type: Paved
Price history
| Date | Event | Price |
|---|---|---|
| 1/15/2026 | Sold | $240,000-4%$129/sqft |
Source: | ||
| 12/12/2025 | Price change | $250,000-3.5%$134/sqft |
Source: | ||
| 11/19/2025 | Price change | $259,000-0.4%$139/sqft |
Source: | ||
| 10/23/2025 | Listed for sale | $260,000-1.5%$139/sqft |
Source: | ||
| 10/22/2025 | Listing removed | $264,000$142/sqft |
Source: | ||
Public tax history
| Year | Property taxes | Tax assessment |
|---|---|---|
| 2024 | $2,719 +52.5% | $38,840 +23.1% |
| 2023 | $1,783 -2.7% | $31,540 |
| 2022 | $1,833 -0.9% | $31,540 |
Find assessor info on the county website
Neighborhood: Rock Creek
Nearby schools
GreatSchools rating
- 4/10Terry Elementary SchoolGrades: K-5Distance: 1.4 mi
- 7/10Pinnacle View Middle SchoolGrades: 6-8Distance: 4.9 mi
- 4/10Little Rock West High School of InnovationGrades: 9-12Distance: 4.9 mi
Get pre-qualified for a loan
At Zillow Home Loans, we can pre-qualify you in as little as 5 minutes with no impact to your credit score.An equal housing lender. NMLS #10287.
Sell for more on Zillow
Get a Zillow Showcase℠ listing at no additional cost and you could sell for .
$240,900
2% more+$4,818
With Zillow Showcase(estimated)$245,718


