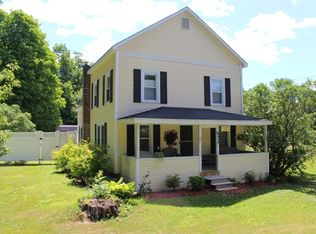Closed
Listed by:
Evan Potvin,
Coldwell Banker Islands Realty 802-372-5777
Bought with: EXP Realty
$392,500
2 Town Line Road, South Hero, VT 05486
3beds
2,600sqft
Ranch
Built in 1989
1.08 Acres Lot
$392,600 Zestimate®
$151/sqft
$3,601 Estimated rent
Home value
$392,600
Estimated sales range
Not available
$3,601/mo
Zestimate® history
Loading...
Owner options
Explore your selling options
What's special
This 3-bedroom South Hero ranch offers the ease of single-level living with updates inside and out. Set on 1.08 acres, this ranch offers 2,600 square feet of comfortable living with 3 bedrooms, 2 baths, and a partially finished basement. The inviting floor plan includes a spacious living room with wood floors, vaulted ceilings, a pellet stove, and sliding doors that open to the back deck. The kitchen is designed for function with tile floors, stainless steel appliances, new countertops, and ample cabinet and counter space. The primary suite features two closets and a full ensuite bath, while two additional bedrooms and another full bath are located at the opposite end of the home. The partially finished basement adds flexibility with new walls, flooring, and paint, creating extra space to fit your lifestyle. Step outside to a backyard designed for relaxation and fun with a pergola-shaded deck, hot tub, and a fenced yard. The side yard includes a fire pit and raised garden beds. Additionally, there are two sour cherry trees and a large raspberry and black raspberry patch on the property. A detached 2-car garage and shed add even more convenience. Ideally located near local shops and restaurants, and just 30 minutes from Burlington, Vermont. Schedule your showing today and see all that this South Hero home has to offer.
Zillow last checked: 8 hours ago
Listing updated: November 19, 2025 at 09:33am
Listed by:
Evan Potvin,
Coldwell Banker Islands Realty 802-372-5777
Bought with:
Karen Rowell-Branon
EXP Realty
Source: PrimeMLS,MLS#: 5064230
Facts & features
Interior
Bedrooms & bathrooms
- Bedrooms: 3
- Bathrooms: 2
- Full bathrooms: 2
Heating
- Propane, Pellet Stove, Baseboard
Cooling
- None
Appliances
- Included: Dishwasher, Dryer, Range Hood, Microwave, Electric Range, Refrigerator, Washer, Electric Water Heater, Tank Water Heater
- Laundry: 1st Floor Laundry
Features
- Ceiling Fan(s), Dining Area, Kitchen/Dining, Primary BR w/ BA, Natural Woodwork, Indoor Storage, Vaulted Ceiling(s)
- Flooring: Manufactured, Softwood, Tile
- Basement: Concrete,Full,Partially Finished,Interior Stairs,Storage Space,Interior Access,Exterior Entry,Basement Stairs,Walk-Up Access
Interior area
- Total structure area: 2,800
- Total interior livable area: 2,600 sqft
- Finished area above ground: 1,400
- Finished area below ground: 1,200
Property
Parking
- Total spaces: 2
- Parking features: Crushed Stone, Driveway, Garage
- Garage spaces: 2
- Has uncovered spaces: Yes
Accessibility
- Accessibility features: 1st Floor Full Bathroom, 1st Floor Hrd Surfce Flr, Bathroom w/Tub, Hard Surface Flooring, One-Level Home, 1st Floor Laundry
Features
- Levels: One
- Stories: 1
- Exterior features: Deck, Garden, Natural Shade, Shed, Storage
- Has spa: Yes
- Spa features: Heated
- Fencing: Full
- Waterfront features: Island
- Frontage length: Road frontage: 375
Lot
- Size: 1.08 Acres
- Features: Corner Lot, Country Setting, Major Road Frontage
Details
- Zoning description: Residential
Construction
Type & style
- Home type: SingleFamily
- Architectural style: Ranch
- Property subtype: Ranch
Materials
- Wood Frame, Vinyl Siding
- Foundation: Poured Concrete
- Roof: Shingle
Condition
- New construction: No
- Year built: 1989
Utilities & green energy
- Electric: Circuit Breakers
- Sewer: 1000 Gallon, Concrete, On-Site Septic Exists, Septic Tank
- Utilities for property: Cable, Propane
Community & neighborhood
Security
- Security features: Smoke Detector(s)
Location
- Region: South Hero
Other
Other facts
- Road surface type: Paved
Price history
| Date | Event | Price |
|---|---|---|
| 11/19/2025 | Sold | $392,500-4.3%$151/sqft |
Source: | ||
| 10/3/2025 | Listed for sale | $410,000+67.3%$158/sqft |
Source: | ||
| 5/4/2018 | Sold | $245,000$94/sqft |
Source: | ||
| 3/23/2018 | Pending sale | $245,000$94/sqft |
Source: Keller Williams Realty Green Mountain Properties #4681309 Report a problem | ||
| 3/19/2018 | Listed for sale | $245,000$94/sqft |
Source: KW Vermont #4681309 Report a problem | ||
Public tax history
Tax history is unavailable.
Neighborhood: 05486
Nearby schools
GreatSchools rating
- 9/10Folsum Education & Community CenterGrades: PK-8Distance: 3.1 mi
Schools provided by the listing agent
- Elementary: Folsom Comm Ctr
- Middle: Folsom Ed. and Community Ctr
- District: Grand Isle School District
Source: PrimeMLS. This data may not be complete. We recommend contacting the local school district to confirm school assignments for this home.

Get pre-qualified for a loan
At Zillow Home Loans, we can pre-qualify you in as little as 5 minutes with no impact to your credit score.An equal housing lender. NMLS #10287.
