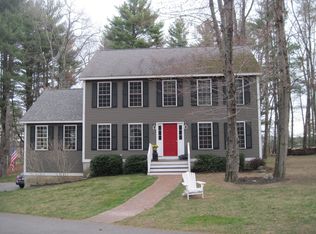Closed
Listed by:
Jason LePine,
Keller Williams Realty-Metropolitan 603-232-8282
Bought with: Lamacchia Realty, Inc.
$875,000
2 Trishas Way, Stratham, NH 03885
4beds
2,925sqft
Single Family Residence
Built in 1998
1.02 Acres Lot
$874,800 Zestimate®
$299/sqft
$4,941 Estimated rent
Home value
$874,800
$814,000 - $936,000
$4,941/mo
Zestimate® history
Loading...
Owner options
Explore your selling options
What's special
Welcome to 2 Trisha’s Way, Stratham, NH. This beautifully maintained 4 bedroom, 2.5 bath Colonial offers the perfect blend of comfort, style, and functionality with 2,925 sqft of finished living space in one of Stratham’s most sought after neighborhoods. Step inside to discover a bright and airy open concept floor plan with gleaming hardwood floors, a modern kitchen featuring white cabinetry, butcher block island, stainless steel appliances, and a deep farmhouse sink. The main living area flows effortlessly into the dining and family rooms, ideal for everyday living and entertaining alike. Retreat upstairs to the second and third floors to find 4 generously sized bedrooms, including a primary suite with a walk in closet and a spa-like bath complete with soaking tub and separate shower. The partially finished basement adds extra flexibility, perfect for a media room, home gym, or play space. In the utility room you’ll find additional storage, a generator hookup and tankless on demand hot water heater. Enjoy the seasons from your private backyard deck with pergola, ideal for relaxing or hosting guests. Situated on a quiet cul-de-sac with mature landscaping and excellent curb appeal, this home is just minutes to Route 101, Portsmouth, and the seacoast. Move right in and enjoy all that Stratham living has to offer! Schedule your private showing today or stop by our open house Saturday September 13th from Noon to 2pm
Zillow last checked: 8 hours ago
Listing updated: October 24, 2025 at 09:21am
Listed by:
Jason LePine,
Keller Williams Realty-Metropolitan 603-232-8282
Bought with:
Grace Youseff
Lamacchia Realty, Inc.
Source: PrimeMLS,MLS#: 5054142
Facts & features
Interior
Bedrooms & bathrooms
- Bedrooms: 4
- Bathrooms: 3
- Full bathrooms: 2
- 1/2 bathrooms: 1
Heating
- Propane, Hot Water
Cooling
- None
Appliances
- Included: Dishwasher, Dryer, Microwave, Refrigerator, Washer, Electric Stove, Tankless Water Heater, Wine Cooler
- Laundry: 1st Floor Laundry
Features
- Bar, Cathedral Ceiling(s), Kitchen Island, Primary BR w/ BA, Walk-In Closet(s)
- Flooring: Carpet, Hardwood, Laminate, Tile
- Windows: Blinds
- Basement: Bulkhead,Partially Finished,Interior Stairs,Storage Space,Interior Access,Interior Entry
- Attic: Attic with Hatch/Skuttle
- Number of fireplaces: 1
- Fireplace features: 1 Fireplace
Interior area
- Total structure area: 3,276
- Total interior livable area: 2,925 sqft
- Finished area above ground: 2,311
- Finished area below ground: 614
Property
Parking
- Total spaces: 2
- Parking features: Paved, Storage Above, Driveway, Garage, Parking Spaces 1 - 10, Attached
- Garage spaces: 2
- Has uncovered spaces: Yes
Features
- Levels: 3
- Stories: 3
- Exterior features: Deck
- Has private pool: Yes
- Pool features: Above Ground
- Has spa: Yes
- Spa features: Bath, Heated
Lot
- Size: 1.02 Acres
- Features: Corner Lot, Landscaped, Level
Details
- Additional structures: Gazebo
- Parcel number: STRHM00013B000120L000000
- Zoning description: RA
- Other equipment: Portable Generator
Construction
Type & style
- Home type: SingleFamily
- Architectural style: Colonial
- Property subtype: Single Family Residence
Materials
- Wood Frame, Vinyl Exterior
- Foundation: Concrete
- Roof: Asphalt Shingle
Condition
- New construction: No
- Year built: 1998
Utilities & green energy
- Electric: Circuit Breakers, Generator Ready
- Sewer: Private Sewer, Septic Tank
- Utilities for property: Propane
Community & neighborhood
Security
- Security features: HW/Batt Smoke Detector
Location
- Region: Stratham
Price history
| Date | Event | Price |
|---|---|---|
| 10/24/2025 | Sold | $875,000-4.4%$299/sqft |
Source: | ||
| 9/20/2025 | Contingent | $915,000$313/sqft |
Source: | ||
| 9/9/2025 | Price change | $915,000-2.1%$313/sqft |
Source: | ||
| 7/30/2025 | Listed for sale | $935,000+101.1%$320/sqft |
Source: | ||
| 5/27/2016 | Sold | $465,000-0.9%$159/sqft |
Source: | ||
Public tax history
| Year | Property taxes | Tax assessment |
|---|---|---|
| 2024 | $10,766 -0.1% | $820,600 +59.2% |
| 2023 | $10,775 +11.8% | $515,300 |
| 2022 | $9,641 -1.1% | $515,300 +0.2% |
Find assessor info on the county website
Neighborhood: 03885
Nearby schools
GreatSchools rating
- 7/10Stratham Memorial SchoolGrades: PK-5Distance: 2 mi
- 7/10Cooperative Middle SchoolGrades: 6-8Distance: 2.1 mi
- 8/10Exeter High SchoolGrades: 9-12Distance: 4.5 mi
Schools provided by the listing agent
- Elementary: Stratham Memorial School
- Middle: Cooperative Middle School
- High: Exeter High School
- District: Exeter School District SAU #16
Source: PrimeMLS. This data may not be complete. We recommend contacting the local school district to confirm school assignments for this home.
Get a cash offer in 3 minutes
Find out how much your home could sell for in as little as 3 minutes with a no-obligation cash offer.
Estimated market value$874,800
Get a cash offer in 3 minutes
Find out how much your home could sell for in as little as 3 minutes with a no-obligation cash offer.
Estimated market value
$874,800
