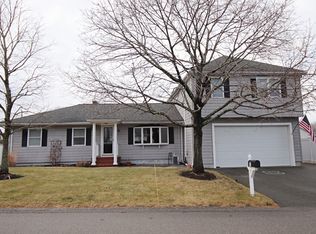Sold for $680,000
$680,000
2 Trudy Ter, Canton, MA 02021
3beds
1,100sqft
Single Family Residence
Built in 1953
9,982 Square Feet Lot
$683,100 Zestimate®
$618/sqft
$3,436 Estimated rent
Home value
$683,100
$635,000 - $738,000
$3,436/mo
Zestimate® history
Loading...
Owner options
Explore your selling options
What's special
Welcome to this meticulously maintained 6-room ranch with central air in the desirable Walford Park neighborhood. This turnkey home is conveniently located within minutes to highway, shopping, schools, commuter rail and many restaurants and shops. Step into the entry way/mud room that leads to a spacious living room with large picture window. An open floor plan, hardwood floors throughout, with eat-in kitchen that includes breakfast bar, beautifully upgraded cabinets, newer stainless-steel appliances, granite countertops, and recessed lighting. Three bedrooms with ceiling fan in primary bedroom. Updated full bathroom. Enjoy entertaining in the fenced in manicured backyard with newer patio, fire pit and irrigation system. Lower level offers additional space with bar and play/exercise area, movie room, and work shop. The seller took care of all the heavy lifting! Roof 2014, kitchen & bathroom 2014, new heating system 2014, windows 2014. See information sheet attached. Easy to show.
Zillow last checked: 8 hours ago
Listing updated: August 27, 2025 at 09:45am
Listed by:
Marie Moore Shapiro 617-894-5244,
Hawthorn Properties 617-840-3463
Bought with:
Mary Ellen Hoey
Berkshire Hathaway HomeServices Page Realty
Source: MLS PIN,MLS#: 73415039
Facts & features
Interior
Bedrooms & bathrooms
- Bedrooms: 3
- Bathrooms: 1
- Full bathrooms: 1
Primary bedroom
- Level: First
Bedroom 2
- Level: First
Bedroom 3
- Level: First
Primary bathroom
- Features: No
Dining room
- Level: First
Family room
- Level: Basement
Kitchen
- Level: First
Living room
- Level: First
Heating
- Baseboard, Oil
Cooling
- Central Air
Appliances
- Included: Water Heater, Disposal, Microwave, ENERGY STAR Qualified Refrigerator, ENERGY STAR Qualified Dishwasher, ENERGY STAR Qualified Washer
- Laundry: In Basement
Features
- Flooring: Tile, Carpet, Hardwood
- Doors: Insulated Doors
- Windows: Insulated Windows
- Basement: Partially Finished
- Has fireplace: No
Interior area
- Total structure area: 1,100
- Total interior livable area: 1,100 sqft
- Finished area above ground: 480
- Finished area below ground: 620
Property
Parking
- Total spaces: 4
- Parking features: Carport, Storage, Paved Drive, Off Street, Paved
- Has garage: Yes
- Has carport: Yes
- Uncovered spaces: 4
Features
- Patio & porch: Patio
- Exterior features: Patio, Rain Gutters, Storage, Professional Landscaping, Sprinkler System, Fenced Yard
- Fencing: Fenced
Lot
- Size: 9,982 sqft
Details
- Parcel number: 56545
- Zoning: 3
Construction
Type & style
- Home type: SingleFamily
- Architectural style: Ranch
- Property subtype: Single Family Residence
Materials
- Frame
- Foundation: Concrete Perimeter
- Roof: Shingle
Condition
- Year built: 1953
Utilities & green energy
- Sewer: Public Sewer
- Water: Public
- Utilities for property: for Electric Range
Green energy
- Energy efficient items: Thermostat
Community & neighborhood
Security
- Security features: Security System
Community
- Community features: Public Transportation, Shopping, Pool, Park, Walk/Jog Trails, Golf, Conservation Area, Highway Access, Private School, Public School, T-Station
Location
- Region: Canton
Other
Other facts
- Listing terms: Contract
Price history
| Date | Event | Price |
|---|---|---|
| 8/27/2025 | Sold | $680,000+3%$618/sqft |
Source: MLS PIN #73415039 Report a problem | ||
| 8/12/2025 | Contingent | $660,000$600/sqft |
Source: MLS PIN #73415039 Report a problem | ||
| 8/7/2025 | Listed for sale | $660,000+149.1%$600/sqft |
Source: MLS PIN #73415039 Report a problem | ||
| 6/2/2014 | Sold | $265,000$241/sqft |
Source: Public Record Report a problem | ||
Public tax history
| Year | Property taxes | Tax assessment |
|---|---|---|
| 2025 | $5,055 +3.1% | $511,100 +4% |
| 2024 | $4,901 -0.4% | $491,600 +5.6% |
| 2023 | $4,919 +2.4% | $465,400 +10% |
Find assessor info on the county website
Neighborhood: 02021
Nearby schools
GreatSchools rating
- 7/10Dean S. Luce Elementary SchoolGrades: K-5Distance: 1.4 mi
- 8/10Wm H Galvin Middle SchoolGrades: 6-8Distance: 3 mi
- 8/10Canton High SchoolGrades: 9-12Distance: 1.9 mi
Get a cash offer in 3 minutes
Find out how much your home could sell for in as little as 3 minutes with a no-obligation cash offer.
Estimated market value$683,100
Get a cash offer in 3 minutes
Find out how much your home could sell for in as little as 3 minutes with a no-obligation cash offer.
Estimated market value
$683,100
