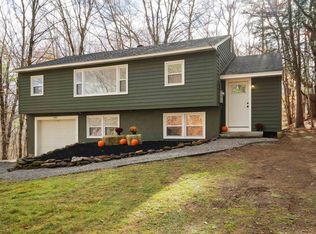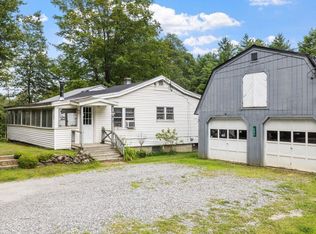Closed
Listed by:
Hvizda Realty Group,
Keller Williams Realty Metro-Concord 603-226-2220
Bought with: Keller Williams Realty Metro-Concord
$355,000
2 Upper Bay Road, Sanbornton, NH 03269
3beds
1,260sqft
Single Family Residence
Built in 1750
0.25 Acres Lot
$369,800 Zestimate®
$282/sqft
$2,504 Estimated rent
Home value
$369,800
$318,000 - $429,000
$2,504/mo
Zestimate® history
Loading...
Owner options
Explore your selling options
What's special
WELCOME HOME to this beautifully updated and well cared-for three-bedroom Cape that perfectly blends New England charm with modern convenience. This classic Cape boasts significant upgrades including a newer septic system, durable metal roof, Hardie board siding, updated windows, insulation, plumbing, and electrical—all without losing its historic appeal. Step inside to an inviting open-concept living space, complete with a cozy breakfast bar, perfect for entertaining. The first-floor bedroom with 1/2 bath and laundry offer ease and flexibility, while upstairs, you'll find two spacious bedrooms and a cozy nook—ideal for a home office or play area. Outside, the thoughtfully landscaped yard is filled with perennials, offering colorful blooms throughout the seasons. After a day of fun in the Lakes Region, unwind on the oversized deck and soak in the tranquility. Plus, you're just five minutes from town beaches and have easy access to I-93, making trips north to Plymouth or south to Concord a breeze!
Zillow last checked: 8 hours ago
Listing updated: November 18, 2024 at 10:57am
Listed by:
Hvizda Realty Group,
Keller Williams Realty Metro-Concord 603-226-2220
Bought with:
Hvizda Realty Group
Keller Williams Realty Metro-Concord
Source: PrimeMLS,MLS#: 5015758
Facts & features
Interior
Bedrooms & bathrooms
- Bedrooms: 3
- Bathrooms: 2
- Full bathrooms: 1
- 1/2 bathrooms: 1
Heating
- Kerosene, Direct Vent, Monitor Type
Cooling
- Wall Unit(s)
Appliances
- Included: Electric Cooktop, ENERGY STAR Qualified Dishwasher, ENERGY STAR Qualified Dryer, Microwave, Electric Range, ENERGY STAR Qualified Refrigerator, ENERGY STAR Qualified Washer, Electric Stove
- Laundry: 1st Floor Laundry
Features
- Dining Area, Kitchen/Living, Natural Light, Walk-In Closet(s)
- Flooring: Bamboo, Hardwood, Slate/Stone, Vinyl
- Windows: Screens, ENERGY STAR Qualified Windows
- Basement: Dirt Floor,Sump Pump,Exterior Entry,Basement Stairs,Walk-Up Access
- Attic: Attic with Hatch/Skuttle
Interior area
- Total structure area: 1,980
- Total interior livable area: 1,260 sqft
- Finished area above ground: 1,260
- Finished area below ground: 0
Property
Parking
- Total spaces: 3
- Parking features: Dirt, Gravel, Driveway, Parking Spaces 3
- Has uncovered spaces: Yes
Accessibility
- Accessibility features: Grab Bars in Bathroom, 1st Floor Laundry
Features
- Levels: Two
- Stories: 2
- Exterior features: Deck, Garden, Natural Shade, Shed
- Fencing: Partial
- Waterfront features: Wetlands
- Frontage length: Road frontage: 192
Lot
- Size: 0.25 Acres
- Features: Corner Lot, Country Setting, Hilly, Level, Major Road Frontage, Walking Trails, Wooded, Near Country Club, Near Golf Course, Near Paths, Near Skiing, Near Snowmobile Trails, Neighborhood, Rural, Near Public Transit, Near Hospital
Details
- Parcel number: SANBM016B049
- Zoning description: Res
- Other equipment: Portable Generator
Construction
Type & style
- Home type: SingleFamily
- Architectural style: Cape
- Property subtype: Single Family Residence
Materials
- Foam Insulation, Wood Frame
- Foundation: Fieldstone
- Roof: Metal
Condition
- New construction: No
- Year built: 1750
Utilities & green energy
- Electric: Circuit Breakers, Generator Ready
- Sewer: 1500+ Gallon, Private Sewer, Septic Design Available, Septic Tank
- Utilities for property: Cable Available
Community & neighborhood
Location
- Region: Sanbornton
Other
Other facts
- Road surface type: Paved
Price history
| Date | Event | Price |
|---|---|---|
| 11/15/2024 | Sold | $355,000+1.4%$282/sqft |
Source: | ||
| 9/24/2024 | Listed for sale | $350,000+109.6%$278/sqft |
Source: | ||
| 5/18/2017 | Sold | $167,000-1.7%$133/sqft |
Source: | ||
| 3/23/2017 | Pending sale | $169,900$135/sqft |
Source: BHHS Verani Concord #4615986 Report a problem | ||
| 2/26/2017 | Price change | $169,900-2.9%$135/sqft |
Source: BHHS Verani Concord #4615986 Report a problem | ||
Public tax history
| Year | Property taxes | Tax assessment |
|---|---|---|
| 2024 | $3,675 +5.8% | $286,900 -0.6% |
| 2023 | $3,474 +2.5% | $288,500 +69.2% |
| 2022 | $3,388 -1.5% | $170,500 |
Find assessor info on the county website
Neighborhood: 03269
Nearby schools
GreatSchools rating
- 8/10Sanbornton Central SchoolGrades: K-4Distance: 2.9 mi
- 4/10Winnisquam Regional Middle SchoolGrades: 5-8Distance: 6.1 mi
- 2/10Winnisquam Regional High SchoolGrades: 9-12Distance: 6.2 mi
Schools provided by the listing agent
- Elementary: Sanbornton Central School
- Middle: Winnisquam Regional Middle Sch
- High: Winnisquam Regional High Sch
- District: Winnisquam Regional
Source: PrimeMLS. This data may not be complete. We recommend contacting the local school district to confirm school assignments for this home.

Get pre-qualified for a loan
At Zillow Home Loans, we can pre-qualify you in as little as 5 minutes with no impact to your credit score.An equal housing lender. NMLS #10287.
Sell for more on Zillow
Get a free Zillow Showcase℠ listing and you could sell for .
$369,800
2% more+ $7,396
With Zillow Showcase(estimated)
$377,196
