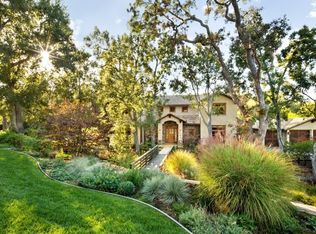Sold for $12,000,000 on 02/19/25
$12,000,000
2 Valley Rd, Atherton, CA 94027
6beds
6,157sqft
Single Family Residence,
Built in 2007
1.01 Acres Lot
$12,023,100 Zestimate®
$1,949/sqft
$6,989 Estimated rent
Home value
$12,023,100
$10.82M - $13.35M
$6,989/mo
Zestimate® history
Loading...
Owner options
Explore your selling options
What's special
Located in Atherton, near Sharon Heights Golf and Country Club, this stunning modern Tudor-style estate rests on a gated, flat, park-like corner lot spanning over one acre. A paver driveway leads to the timeless stone and stucco residence, featuring a steeply pitched slate roof, ivy-covered walls, and exquisite landscaping. Inside, the grand foyer is bathed in natural light, with vaulted ceilings and French doors opening to the backyard terrace. The formal living and dining rooms, chef's kitchen with quartzite countertops and high-end appliances, and a family room with exposed trusses and crystal chandeliers offer elegance and functionality. The primary suite includes a fireplace, a luxurious spa-like bathroom, and French doors to the terrace. Three en-suite bedrooms, two lounges, and two laundry rooms complete the upper level. Outside, enjoy a saltwater pool, spa, heated cabana with a fireplace, outdoor kitchen, sports court, and a playhouse. The 1,134-square-foot pool house features vaulted ceilings, a full kitchen, two en-suite bedrooms, and a private entrance. With a three-car garage, wine cellar, walking paths, and proximity to premier shopping, schools, and the 280 Freeway, this estate offers unparalleled luxury and convenience, blending classic charm with modern living.
Zillow last checked: 8 hours ago
Listing updated: February 19, 2025 at 04:25am
Listed by:
Stanley Lo 00874415 650-373-0007,
Green Banker Realty 650-373-0007
Bought with:
Ryan Richard Lenox, 01936540
Compass
Source: MLSListings Inc,MLS#: ML81991543
Facts & features
Interior
Bedrooms & bathrooms
- Bedrooms: 6
- Bathrooms: 9
- Full bathrooms: 7
- 1/2 bathrooms: 2
Bedroom
- Features: PrimarySuiteRetreat, WalkinCloset, PrimaryBedroomonGroundFloor
Bathroom
- Features: PrimaryStallShowers, PrimaryTubwJets, ShoweroverTub1, StallShower2plus, FullonGroundFloor
Dining room
- Features: BreakfastBar, BreakfastNook, EatinKitchen, FormalDiningRoom
Family room
- Features: SeparateFamilyRoom
Kitchen
- Features: Hookups_Gas, IslandwithSink, Pantry
Heating
- Central Forced Air Gas
Cooling
- Central Air
Appliances
- Included: Dishwasher, Freezer, Disposal, Range Hood, Microwave, Built In Gas Oven/Range, Refrigerator, Dryer, Washer
- Laundry: Inside
Features
- High Ceilings, Vaulted Ceiling(s), Walk-In Closet(s)
- Flooring: Carpet, Hardwood, Tile
- Number of fireplaces: 6
- Fireplace features: Family Room, Living Room, Primary Bedroom, Other Location
Interior area
- Total structure area: 6,157
- Total interior livable area: 6,157 sqft
Property
Parking
- Total spaces: 3
- Parking features: Detached, Garage Door Opener
- Garage spaces: 3
Features
- Stories: 2
- Patio & porch: Balcony/Patio
- Exterior features: Back Yard, Fenced
- Pool features: Pool Cover, Heated, In Ground
- Spa features: Other
- Fencing: Gate
Lot
- Size: 1.01 Acres
Details
- Additional structures: Cabana, PoolHouse
- Parcel number: 073261400
- Zoning: R1
- Special conditions: Standard
Construction
Type & style
- Home type: SingleFamily
- Architectural style: Contemporary,Tudor
- Property subtype: Single Family Residence,
Materials
- Foundation: Raised, Concrete Perimeter and Slab
- Roof: Slate
Condition
- New construction: No
- Year built: 2007
Utilities & green energy
- Gas: PublicUtilities
- Sewer: Public Sewer
- Water: Public
- Utilities for property: Public Utilities, Water Public
Community & neighborhood
Location
- Region: Atherton
Other
Other facts
- Listing agreement: ExclusiveRightToSell
Price history
| Date | Event | Price |
|---|---|---|
| 2/19/2025 | Sold | $12,000,000+8.1%$1,949/sqft |
Source: | ||
| 8/9/2023 | Sold | $11,100,000+15.6%$1,803/sqft |
Source: | ||
| 1/30/2015 | Sold | $9,600,000-8.6%$1,559/sqft |
Source: Public Record Report a problem | ||
| 1/14/2015 | Pending sale | $10,500,000$1,705/sqft |
Source: Coldwell Banker Residential Brokerage - Woodside #81440962 Report a problem | ||
| 11/22/2014 | Listed for sale | $10,500,000+54.4%$1,705/sqft |
Source: Coldwell Banker-Woodside #81440962 Report a problem | ||
Public tax history
| Year | Property taxes | Tax assessment |
|---|---|---|
| 2025 | $133,006 +7.2% | $11,322,000 +2% |
| 2024 | $124,073 -0.3% | $11,100,000 +0.1% |
| 2023 | $124,427 +2.8% | $11,089,733 +2% |
Find assessor info on the county website
Neighborhood: 94027
Nearby schools
GreatSchools rating
- 10/10Las Lomitas Elementary SchoolGrades: K-3Distance: 1 mi
- 8/10La Entrada Middle SchoolGrades: 4-8Distance: 1.3 mi
- 8/10Woodside High SchoolGrades: 9-12Distance: 1.2 mi
Schools provided by the listing agent
- District: LasLomitasElementary
Source: MLSListings Inc. This data may not be complete. We recommend contacting the local school district to confirm school assignments for this home.
Get a cash offer in 3 minutes
Find out how much your home could sell for in as little as 3 minutes with a no-obligation cash offer.
Estimated market value
$12,023,100
Get a cash offer in 3 minutes
Find out how much your home could sell for in as little as 3 minutes with a no-obligation cash offer.
Estimated market value
$12,023,100
